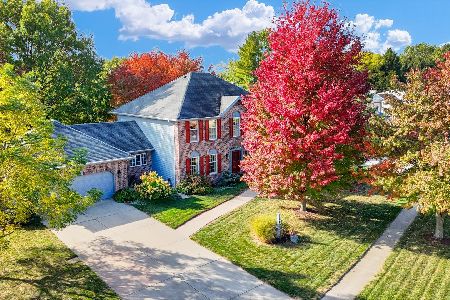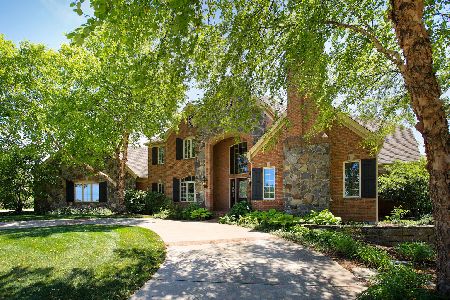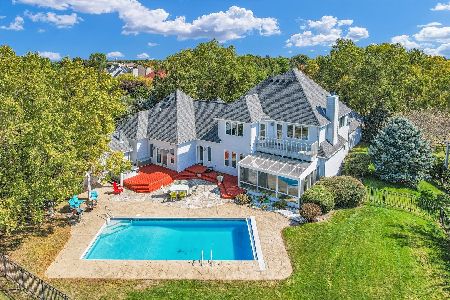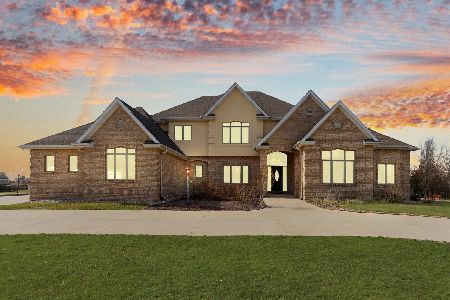[Address Unavailable], Champaign, Illinois 61822
$980,000
|
Sold
|
|
| Status: | Closed |
| Sqft: | 4,694 |
| Cost/Sqft: | $245 |
| Beds: | 4 |
| Baths: | 5 |
| Year Built: | — |
| Property Taxes: | $26,672 |
| Days On Market: | 5988 |
| Lot Size: | 0,00 |
Description
DETAILS, DETAILS, DETAILS! THIS HALLBECK-BUILT CLASSIC HOME ABSOLUTELY HAS IT ALL! OVER 7400 SQ FT OF FINISHED LIVING SPACE. THE LOT LOCATION AT THE TOP OF THE CUL-DE-SAC OVERLOOKING THE INGROUND POOL AND LAKE PROVIDE A TRANQUIL SETTING. MATURING LANDSCAPING WITH AN IRRIGATION SYSTEM, STONE AND BRICK PATIOS AND PATHS SET THE STAGE ON THE EXTERIOR. THE INTERIOR FEATURES ARE TOO NUMEROUS TO MENTION. CUSTOM FLOORING THROUGHOUT THE HOME WITH VARYING TYPES. FOUR FIREPLACES. MUST SEE HOME THEATRE IN THE BASEMENT. PLEASE SEE ATTACHED DETAILED SPEC SHEET FOR DETAILS ON EVERY ROOM IN THE HOME. *X111.15X168.09
Property Specifics
| Single Family | |
| — | |
| — | |
| — | |
| Full | |
| — | |
| Yes | |
| — |
| Champaign | |
| Trails At Brittany | |
| 650 / Annual | |
| — | |
| Public | |
| Public Sewer | |
| 09463826 | |
| 032020227084 |
Nearby Schools
| NAME: | DISTRICT: | DISTANCE: | |
|---|---|---|---|
|
Grade School
Soc |
— | ||
|
Middle School
Call Unt 4 351-3701 |
Not in DB | ||
|
High School
Centennial High School |
Not in DB | ||
Property History
| DATE: | EVENT: | PRICE: | SOURCE: |
|---|
Room Specifics
Total Bedrooms: 5
Bedrooms Above Ground: 4
Bedrooms Below Ground: 1
Dimensions: —
Floor Type: Carpet
Dimensions: —
Floor Type: Carpet
Dimensions: —
Floor Type: Hardwood
Dimensions: —
Floor Type: —
Full Bathrooms: 5
Bathroom Amenities: Whirlpool
Bathroom in Basement: —
Rooms: Bedroom 5,Walk In Closet
Basement Description: Finished
Other Specifics
| 3.5 | |
| — | |
| — | |
| Deck, In Ground Pool, Patio | |
| Cul-De-Sac,Fenced Yard | |
| 50.56X160.93X111.15* | |
| — | |
| Full | |
| First Floor Bedroom, Vaulted/Cathedral Ceilings, Bar-Dry, Bar-Wet | |
| Cooktop, Dishwasher, Disposal, Microwave, Built-In Oven, Range Hood, Refrigerator | |
| Not in DB | |
| Sidewalks | |
| — | |
| — | |
| Gas Log |
Tax History
| Year | Property Taxes |
|---|
Contact Agent
Nearby Similar Homes
Nearby Sold Comparables
Contact Agent
Listing Provided By
Coldwell Banker The R.E. Group













