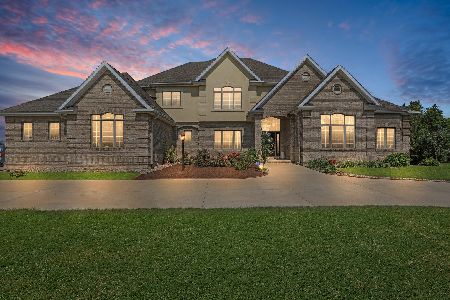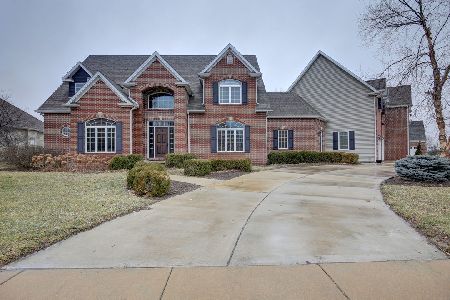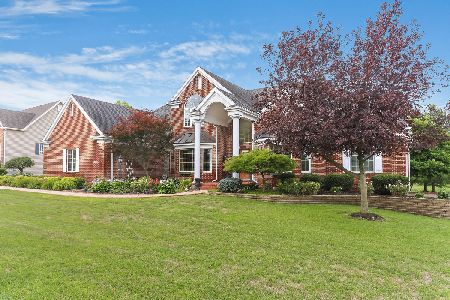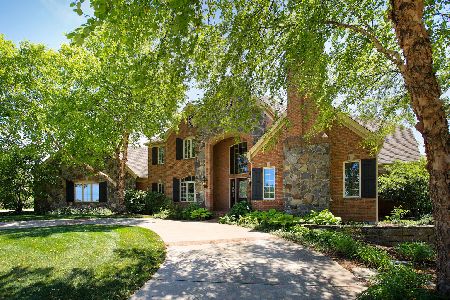4405 Trostshire Circle, Champaign, Illinois 61822
$877,500
|
Sold
|
|
| Status: | Closed |
| Sqft: | 4,860 |
| Cost/Sqft: | $183 |
| Beds: | 4 |
| Baths: | 7 |
| Year Built: | 2005 |
| Property Taxes: | $22,719 |
| Days On Market: | 304 |
| Lot Size: | 0,00 |
Description
Nestled in Trails of Brittany on a quiet cul-de-sac, this luxury home provides both privacy and convenience. Circle drive, oversized driveway with 4 car garage with water views, you will impress inside & out! The open foyer with a spiral staircase and floor-to-ceiling windows overlooking the grassy commons area welcomes you. Don't miss the secret hiding spot under the stairs! The versatile floor plan offers a flex-space dining room, office/den, first-floor laundry room, and living room with expansive bookcases flanking one of two fireplaces. Not to mention the gourmet chef's kitchen with a walk-in pantry and additional "dirty kitchen" cooking and storage. The cozy living room is adjoined to the everyday dining room that is surrounded by windows with views of the commons area and lake. However, my personal favorite is the primary suite with a sitting room, spa-like en-suite, and walk-in closet. The upper level features 3 additional bedrooms, each with its own full bath and spacious closet. The basement offers a 3rd kitchen, 5th bedroom, 2nd laundry option, media room, rec room, safe room, abundant storage, and separate staircase. The possibilities are endless as to how you turn this space into your own. Unwind inside or outside on the back deck with open views. This unique home is one that must be seen to fully appreciate!!
Property Specifics
| Single Family | |
| — | |
| — | |
| 2005 | |
| — | |
| — | |
| No | |
| — |
| Champaign | |
| Trails At Brittany | |
| 500 / Annual | |
| — | |
| — | |
| — | |
| 12313542 | |
| 032020227088 |
Nearby Schools
| NAME: | DISTRICT: | DISTANCE: | |
|---|---|---|---|
|
Grade School
Unit 4 Of Choice |
4 | — | |
|
Middle School
Champaign/middle Call Unit 4 351 |
4 | Not in DB | |
|
High School
Centennial High School |
4 | Not in DB | |
Property History
| DATE: | EVENT: | PRICE: | SOURCE: |
|---|---|---|---|
| 8 Mar, 2024 | Sold | $820,000 | MRED MLS |
| 7 Feb, 2024 | Under contract | $899,900 | MRED MLS |
| 1 Aug, 2023 | Listed for sale | $899,900 | MRED MLS |
| 21 May, 2025 | Sold | $877,500 | MRED MLS |
| 25 Mar, 2025 | Under contract | $889,900 | MRED MLS |
| 20 Mar, 2025 | Listed for sale | $889,900 | MRED MLS |
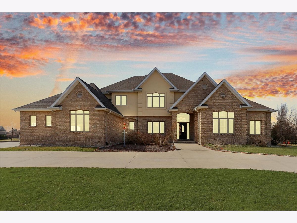
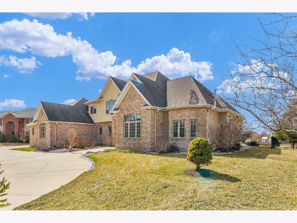
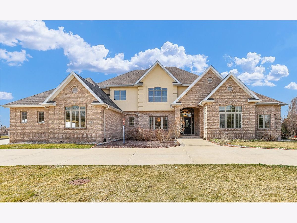
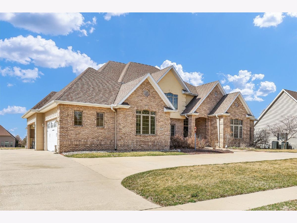
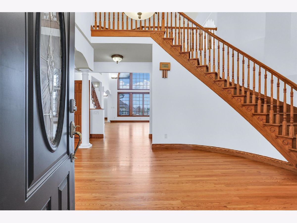
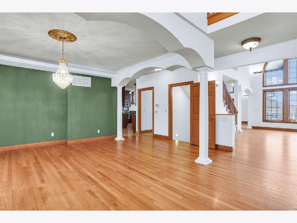
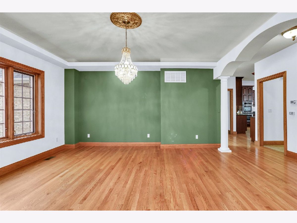
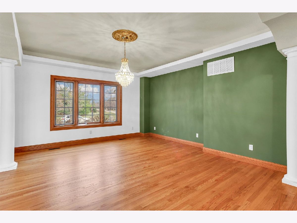
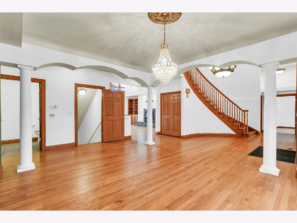
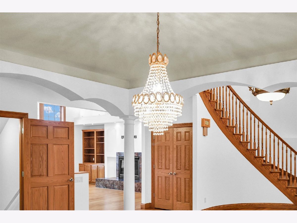
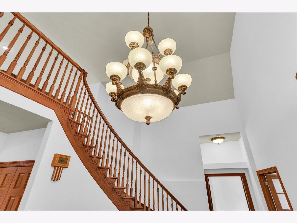
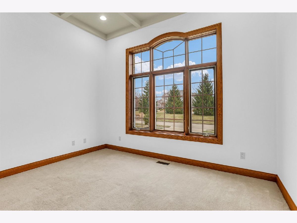
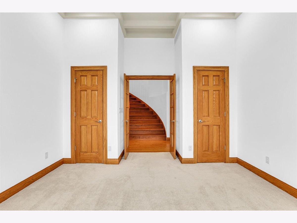
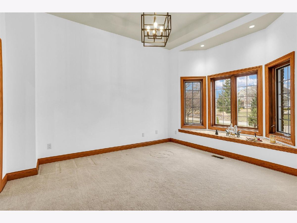
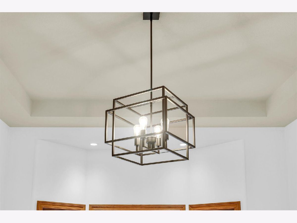
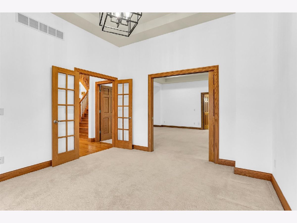
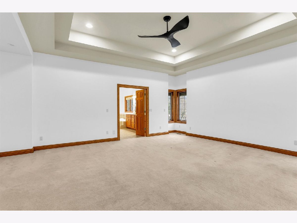
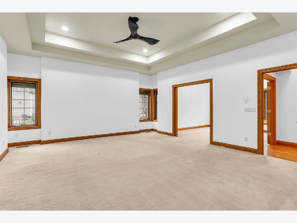
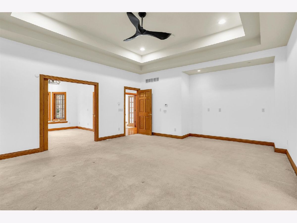
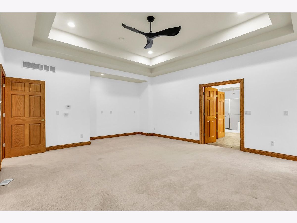
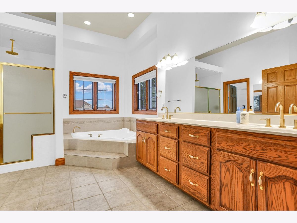
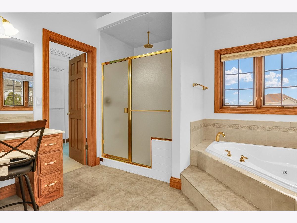
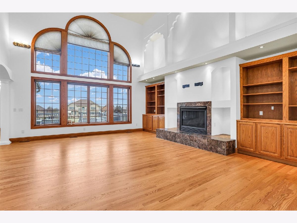
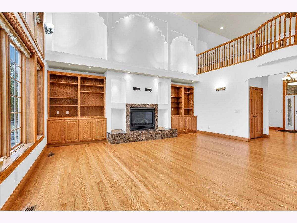
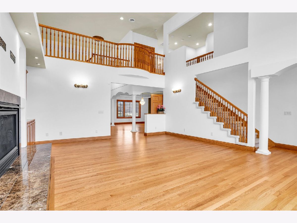
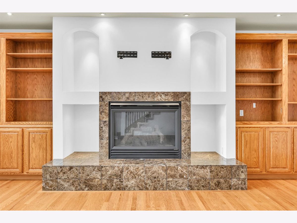
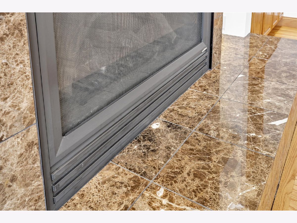
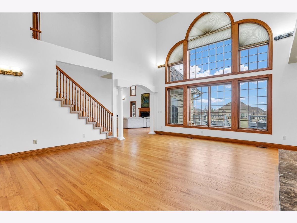
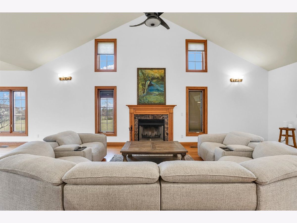
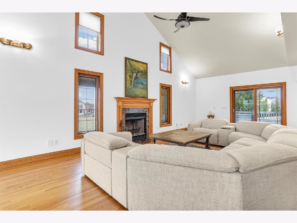
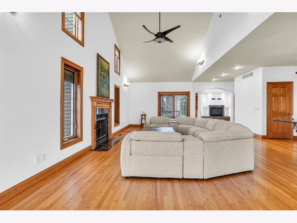
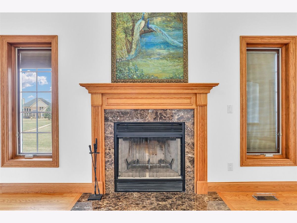
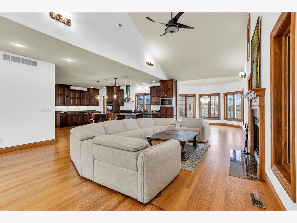
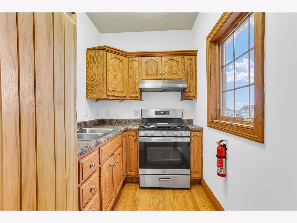
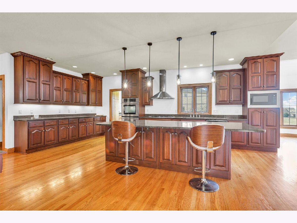
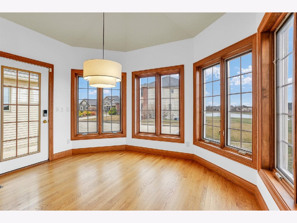
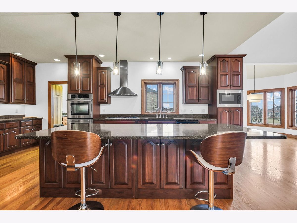
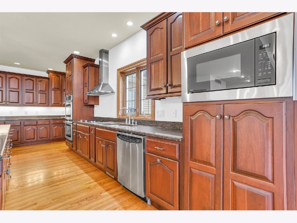
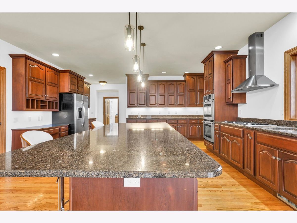
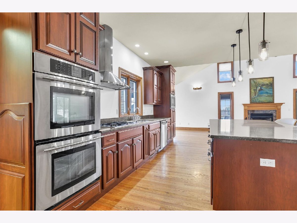
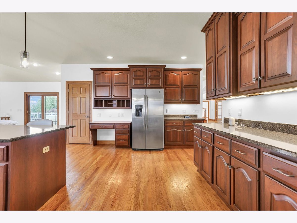
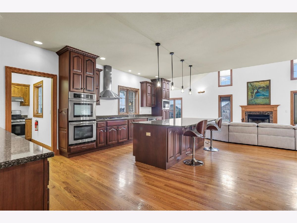
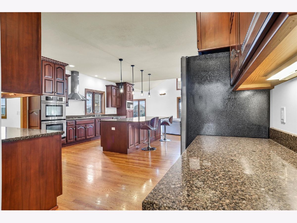
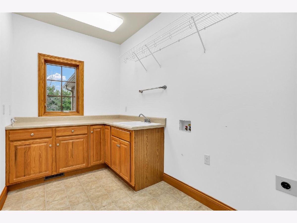
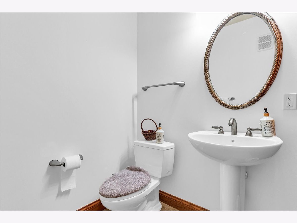
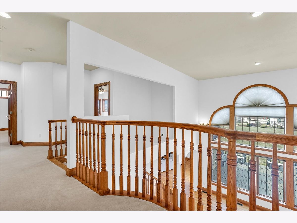
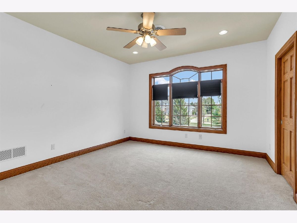
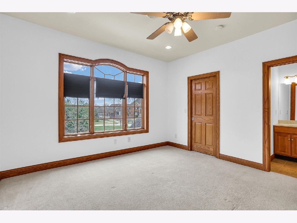
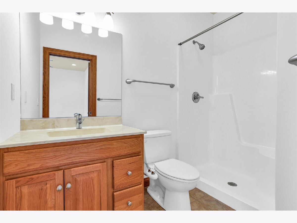
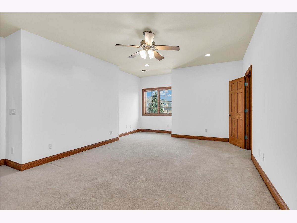
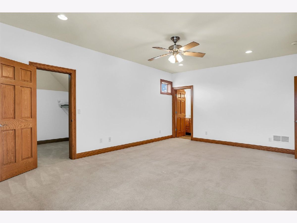
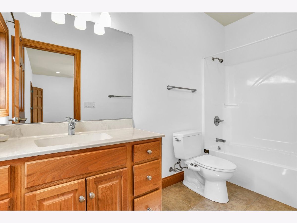
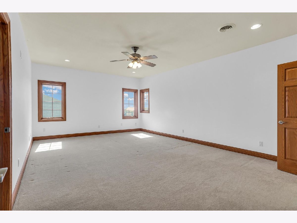
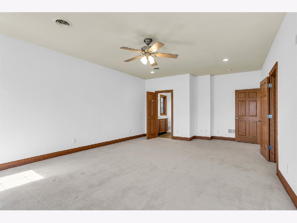
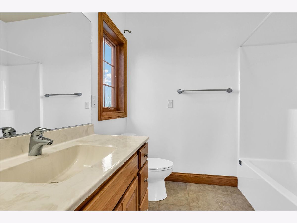
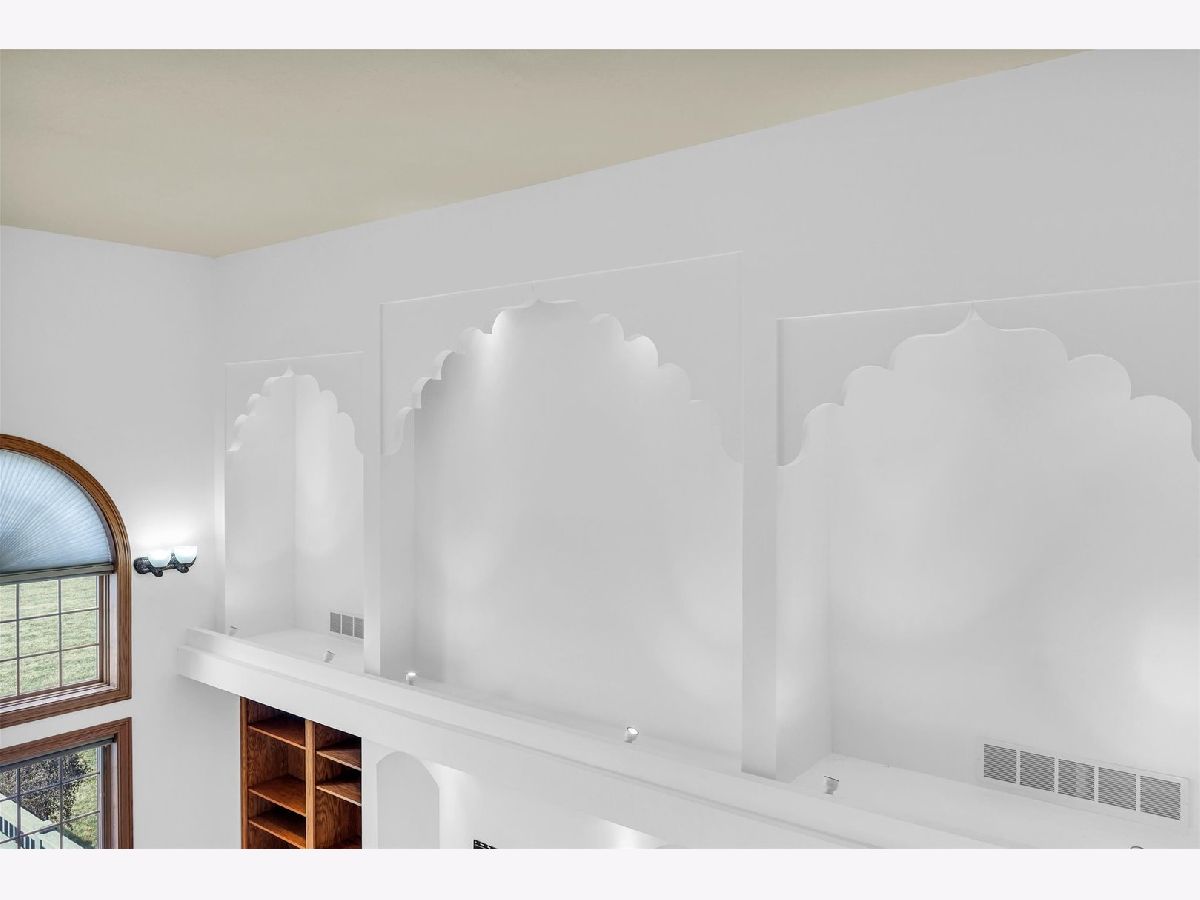
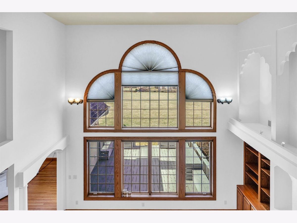
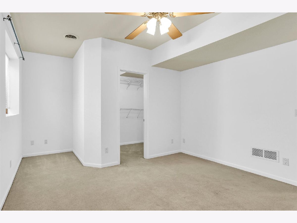
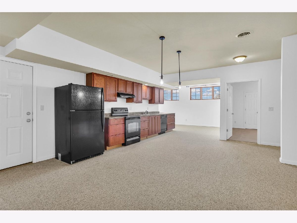
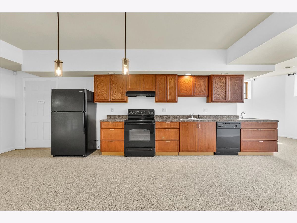
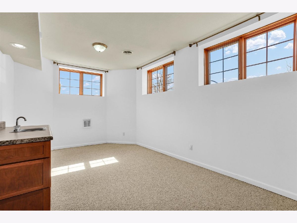
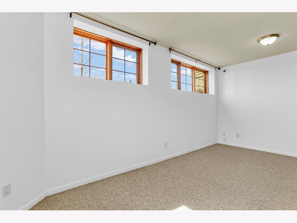
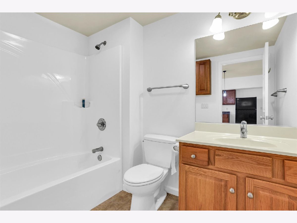
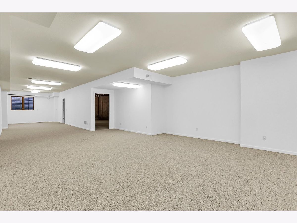
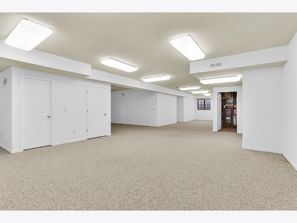
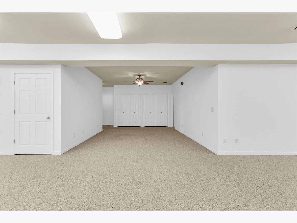
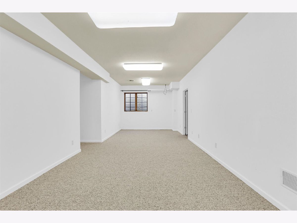
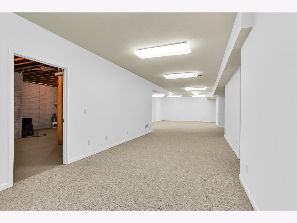
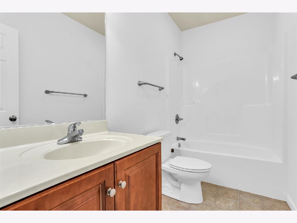
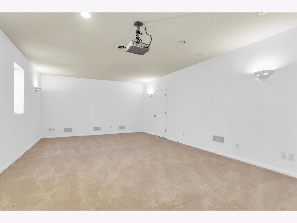
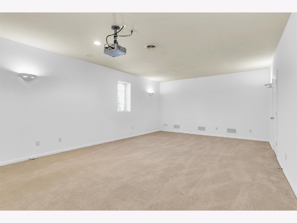
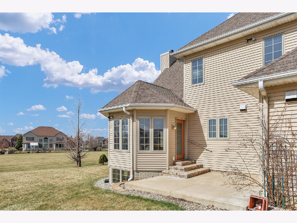
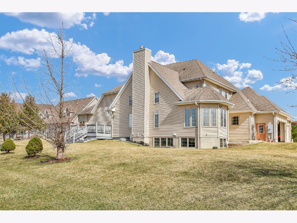
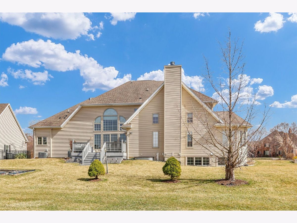
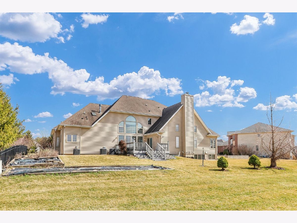
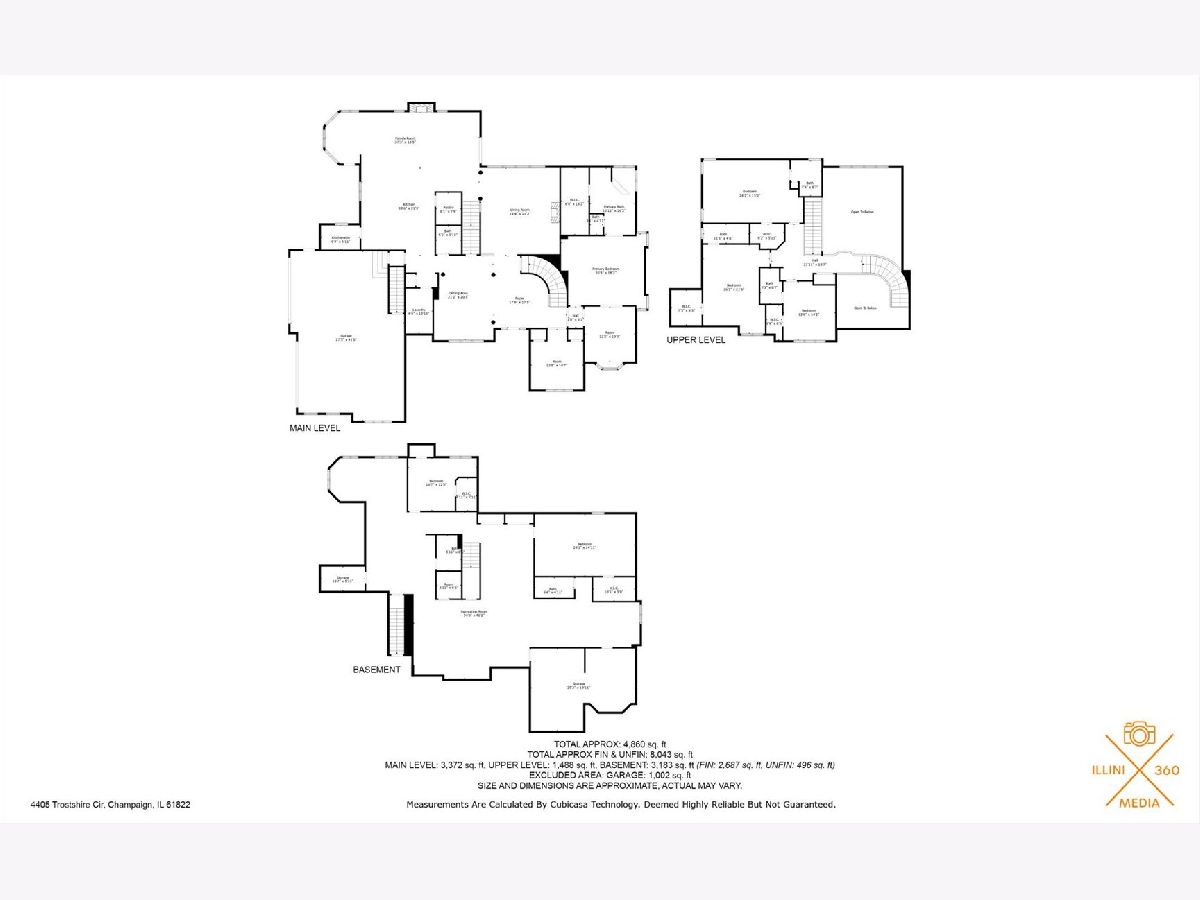
Room Specifics
Total Bedrooms: 5
Bedrooms Above Ground: 4
Bedrooms Below Ground: 1
Dimensions: —
Floor Type: —
Dimensions: —
Floor Type: —
Dimensions: —
Floor Type: —
Dimensions: —
Floor Type: —
Full Bathrooms: 7
Bathroom Amenities: —
Bathroom in Basement: 1
Rooms: —
Basement Description: —
Other Specifics
| 4 | |
| — | |
| — | |
| — | |
| — | |
| 126.93X148X129.73X148.06 | |
| — | |
| — | |
| — | |
| — | |
| Not in DB | |
| — | |
| — | |
| — | |
| — |
Tax History
| Year | Property Taxes |
|---|---|
| 2024 | $21,587 |
| 2025 | $22,719 |
Contact Agent
Nearby Similar Homes
Nearby Sold Comparables
Contact Agent
Listing Provided By
RE/MAX REALTY ASSOCIATES-CHA







