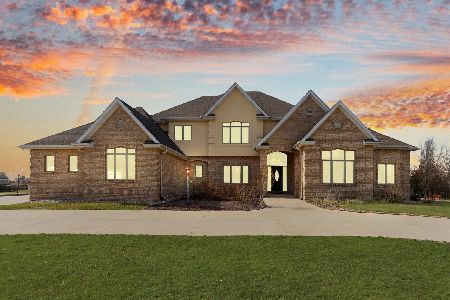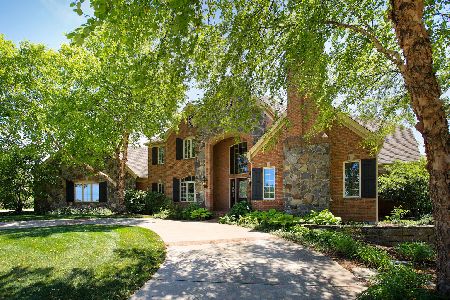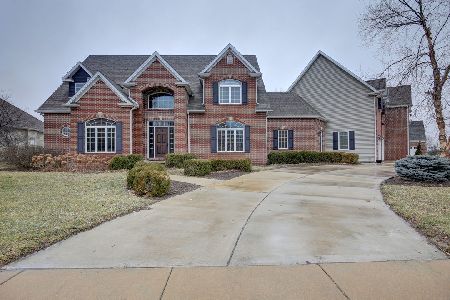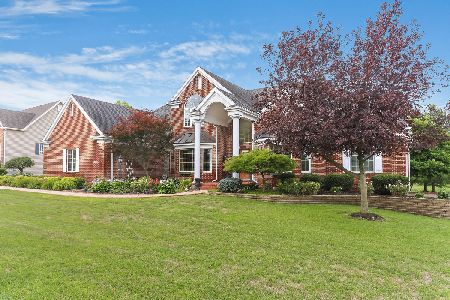4401 Trostshire Circle, Champaign, Illinois 61822
$570,000
|
Sold
|
|
| Status: | Closed |
| Sqft: | 2,587 |
| Cost/Sqft: | $231 |
| Beds: | 1 |
| Baths: | 4 |
| Year Built: | 2007 |
| Property Taxes: | $15,941 |
| Days On Market: | 2609 |
| Lot Size: | 0,51 |
Description
Gorgeous property, inside & out, situated on the water in Trails at Brittany neighborhood. This magnificent home was crafted w/ the most articulate detail & quality in mind and offers 4 bedrooms, 4 baths, approx. 4712 sq.ft. & a full daylight basement. The open floor plan offers generously sized rooms w/ hardwood floors including the great/living room featuring a stone-faced fireplace & mesmerizing lake views. The inviting eat-in kitchen offers an abundance of cabinets, an island that provides seating plus a bright breakfast area. The master retreat provides gracious accommodations w/ a fireplace surrounded by windows providing more lake views, full ensuite bath & large walk-in closet. Enjoy a slice of paradise from the sunroom or the private study. The daylight basement features an enormous family/rec room w/ fireplace, 3 add. bedrooms, 2 full baths plus storage space. The outside is nothing short of exceptional offering a spacious deck & large patio overlooking the lake.
Property Specifics
| Single Family | |
| — | |
| — | |
| 2007 | |
| Full | |
| — | |
| Yes | |
| 0.51 |
| Champaign | |
| Trails At Brittany | |
| 500 / Annual | |
| Insurance,Other | |
| Public | |
| Public Sewer | |
| 10146347 | |
| 032020227085 |
Nearby Schools
| NAME: | DISTRICT: | DISTANCE: | |
|---|---|---|---|
|
Grade School
Unit 4 School Of Choice Elementa |
4 | — | |
|
Middle School
Champaign Junior/middle Call Uni |
4 | Not in DB | |
|
High School
Centennial High School |
4 | Not in DB | |
Property History
| DATE: | EVENT: | PRICE: | SOURCE: |
|---|---|---|---|
| 8 Apr, 2019 | Sold | $570,000 | MRED MLS |
| 18 Dec, 2018 | Under contract | $598,000 | MRED MLS |
| 29 Nov, 2018 | Listed for sale | $598,000 | MRED MLS |
Room Specifics
Total Bedrooms: 4
Bedrooms Above Ground: 1
Bedrooms Below Ground: 3
Dimensions: —
Floor Type: Carpet
Dimensions: —
Floor Type: Carpet
Dimensions: —
Floor Type: Carpet
Full Bathrooms: 4
Bathroom Amenities: —
Bathroom in Basement: 1
Rooms: Eating Area,Heated Sun Room,Game Room
Basement Description: Finished
Other Specifics
| 3 | |
| — | |
| — | |
| Deck, Patio, Porch | |
| Cul-De-Sac,Lake Front,Water View | |
| 57X168X106X106X162 | |
| — | |
| Full | |
| Hardwood Floors | |
| Microwave, Dishwasher, Refrigerator, Disposal, Cooktop, Built-In Oven, Range Hood | |
| Not in DB | |
| — | |
| — | |
| — | |
| — |
Tax History
| Year | Property Taxes |
|---|---|
| 2019 | $15,941 |
Contact Agent
Nearby Similar Homes
Nearby Sold Comparables
Contact Agent
Listing Provided By
RE/MAX REALTY ASSOCIATES-MAHO














