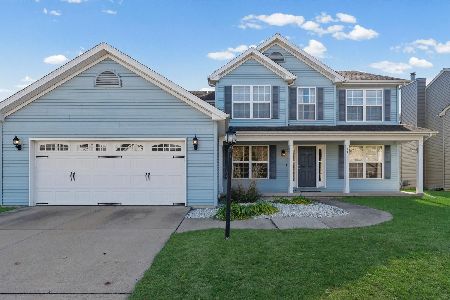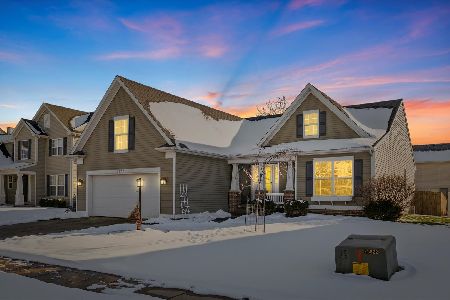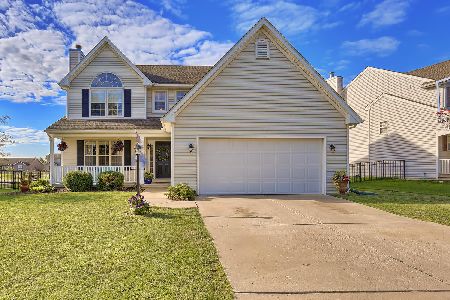[Address Unavailable], Champaign, Illinois 61822
$256,000
|
Sold
|
|
| Status: | Closed |
| Sqft: | 2,610 |
| Cost/Sqft: | $101 |
| Beds: | 3 |
| Baths: | 4 |
| Year Built: | 2005 |
| Property Taxes: | $5,394 |
| Days On Market: | 5805 |
| Lot Size: | 0,00 |
Description
Soooo gorgeous ON THE LAKE! 4-season sunroom! New porcelain kitchen floor! Many amenities enhance this extremely spacious property: wood floors, beautiful trim work on main floor, spectacular master bedroom suite with extra large walk-in closet, 4 baths total, whirlpool, 2 bths w/double basins, ceramic backsplash in kitchen, LARGE island w/seating + eat-in area, water-based back-up sump pump , bsmt. has 2 finished rms. plus full bath, 36x14'4 partial finished area could be dance, studio, or play room. Lennox furnace, fireplace, large patio facing lake. Larger than most homes in subdivision w/ 9'ceilings on main floor and bsmt. Laundry rm. and finished bsmt. rooms are added enhancements to original plans. Bsmt. has 2 large egress windows.Foyer opens to 2nd flr. Seller says, "Make offer!"
Property Specifics
| Single Family | |
| — | |
| Traditional | |
| 2005 | |
| Walkout,Partial | |
| — | |
| Yes | |
| — |
| Champaign | |
| Sawgrass | |
| 125 / Annual | |
| — | |
| Public | |
| Public Sewer | |
| 09464113 | |
| 412009108014 |
Nearby Schools
| NAME: | DISTRICT: | DISTANCE: | |
|---|---|---|---|
|
Grade School
Soc |
— | ||
|
Middle School
Call Unt 4 351-3701 |
Not in DB | ||
|
High School
Centennial High School |
Not in DB | ||
Property History
| DATE: | EVENT: | PRICE: | SOURCE: |
|---|
Room Specifics
Total Bedrooms: 4
Bedrooms Above Ground: 3
Bedrooms Below Ground: 1
Dimensions: —
Floor Type: Carpet
Dimensions: —
Floor Type: Carpet
Dimensions: —
Floor Type: Carpet
Full Bathrooms: 4
Bathroom Amenities: Whirlpool
Bathroom in Basement: —
Rooms: Bedroom 5,Walk In Closet
Basement Description: Finished
Other Specifics
| 2 | |
| — | |
| — | |
| Patio, Porch, Hot Tub | |
| — | |
| 70 X 120 | |
| — | |
| Full | |
| Vaulted/Cathedral Ceilings, Bar-Dry | |
| Cooktop, Dishwasher, Disposal, Microwave | |
| Not in DB | |
| Sidewalks | |
| — | |
| — | |
| Gas Starter, Wood Burning |
Tax History
| Year | Property Taxes |
|---|
Contact Agent
Nearby Similar Homes
Nearby Sold Comparables
Contact Agent
Listing Provided By
RE/MAX Choice










