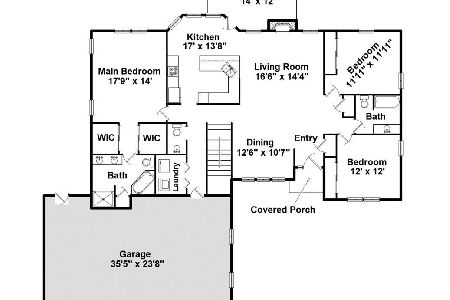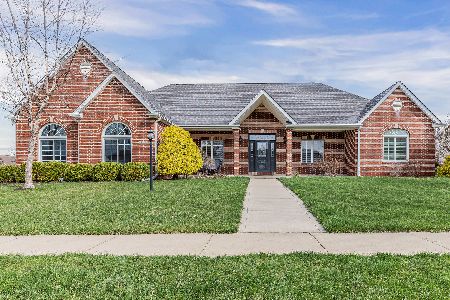3309 Sandhill Lane, Champaign, Illinois 61822
$315,000
|
Sold
|
|
| Status: | Closed |
| Sqft: | 1,965 |
| Cost/Sqft: | $173 |
| Beds: | 3 |
| Baths: | 4 |
| Year Built: | 2004 |
| Property Taxes: | $7,232 |
| Days On Market: | 4179 |
| Lot Size: | 0,00 |
Description
Beautiful 5 bedroom, 3.5 bath home in Robeson Meadows West Subdivision. Stunning full brick detailed front, nicely landscaped and open flowing floorplan with full walk-out basement gives this home everything it needs to embrace your family and friends. Living room with fireplace and vaulted ceiling. Kitchen and dining room with hardwood floors. Master suite w/ trey ceiling, double walk-in closets and private bath w/ jet tub, separate shower and dual vanities. Laundry room on main level offers cabinetry and sink. Large family room, full bath and 2 additional bedrooms complete the daylight basement. Open country views from the back deck. Don't miss the opportunity to make this your new home!
Property Specifics
| Single Family | |
| — | |
| Ranch | |
| 2004 | |
| Full | |
| — | |
| No | |
| — |
| Champaign | |
| Robeson Meadows | |
| 175 / Annual | |
| — | |
| Public | |
| Public Sewer | |
| 09452680 | |
| 462028201085 |
Nearby Schools
| NAME: | DISTRICT: | DISTANCE: | |
|---|---|---|---|
|
Grade School
Soc |
— | ||
|
Middle School
Call Unt 4 351-3701 |
Not in DB | ||
|
High School
Central |
Not in DB | ||
Property History
| DATE: | EVENT: | PRICE: | SOURCE: |
|---|---|---|---|
| 14 May, 2015 | Sold | $315,000 | MRED MLS |
| 23 Apr, 2015 | Under contract | $339,000 | MRED MLS |
| — | Last price change | $349,000 | MRED MLS |
| 28 Aug, 2014 | Listed for sale | $375,000 | MRED MLS |
Room Specifics
Total Bedrooms: 5
Bedrooms Above Ground: 3
Bedrooms Below Ground: 2
Dimensions: —
Floor Type: Carpet
Dimensions: —
Floor Type: Carpet
Dimensions: —
Floor Type: Carpet
Dimensions: —
Floor Type: —
Full Bathrooms: 4
Bathroom Amenities: Whirlpool
Bathroom in Basement: —
Rooms: Bedroom 5,Walk In Closet
Basement Description: Finished,Partially Finished,Unfinished
Other Specifics
| 3 | |
| — | |
| — | |
| Deck, Patio, Porch | |
| Cul-De-Sac | |
| 26X13X49X121X100X130 | |
| — | |
| Full | |
| First Floor Bedroom, Vaulted/Cathedral Ceilings, Skylight(s) | |
| Dishwasher, Disposal, Microwave, Range, Refrigerator | |
| Not in DB | |
| Sidewalks | |
| — | |
| — | |
| Gas Log |
Tax History
| Year | Property Taxes |
|---|---|
| 2015 | $7,232 |
Contact Agent
Nearby Similar Homes
Nearby Sold Comparables
Contact Agent
Listing Provided By
RE/MAX REALTY ASSOCIATES-CHA











