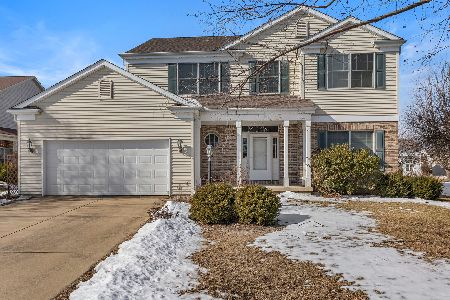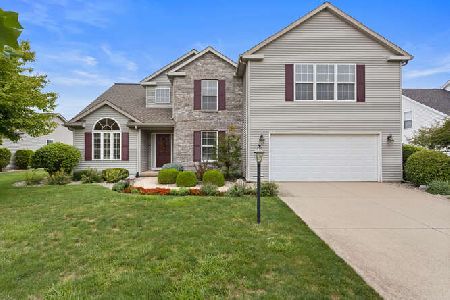[Address Unavailable], Champaign, Illinois 61840
$279,000
|
Sold
|
|
| Status: | Closed |
| Sqft: | 3,308 |
| Cost/Sqft: | $88 |
| Beds: | 4 |
| Baths: | 3 |
| Year Built: | — |
| Property Taxes: | $5,864 |
| Days On Market: | 6571 |
| Lot Size: | 0,00 |
Description
Spacious two story built by Ron Carter. Convenient, open-floor plan with large eat-in kitchen. Family room features soaring vaulted ceilings with stunning fireplace wall. Formal living and dining rooms for entertaiing. Beautiful, light filled master suite with vaulted ceilings. Master bath includes large whirlpool tub with skylight overhead. Large bonus room over garage provides ample space for exercise, pool table, theater room, home office or 5th bedroom. Home has been freshley painted with new carpet throughout. Home sits on large lot adjacent to large field, wide open feel with no neighbors behind.
Property Specifics
| Single Family | |
| — | |
| Traditional | |
| — | |
| None | |
| — | |
| No | |
| — |
| Champaign | |
| Cherry Hills | |
| 50 / Annual | |
| — | |
| Public | |
| Public Sewer | |
| 09448456 | |
| 462027376006 |
Nearby Schools
| NAME: | DISTRICT: | DISTANCE: | |
|---|---|---|---|
|
Grade School
Soc |
— | ||
|
Middle School
Call Unt 4 351-3701 |
Not in DB | ||
|
High School
Centennial High School |
Not in DB | ||
Property History
| DATE: | EVENT: | PRICE: | SOURCE: |
|---|
Room Specifics
Total Bedrooms: 4
Bedrooms Above Ground: 4
Bedrooms Below Ground: 0
Dimensions: —
Floor Type: Carpet
Dimensions: —
Floor Type: Carpet
Dimensions: —
Floor Type: Carpet
Full Bathrooms: 3
Bathroom Amenities: Whirlpool
Bathroom in Basement: —
Rooms: Walk In Closet
Basement Description: Crawl
Other Specifics
| 2 | |
| — | |
| — | |
| Deck, Porch | |
| — | |
| 136 X 85 | |
| — | |
| Full | |
| Vaulted/Cathedral Ceilings, Skylight(s) | |
| Dishwasher, Disposal, Microwave, Range | |
| Not in DB | |
| Sidewalks | |
| — | |
| — | |
| Gas Log |
Tax History
| Year | Property Taxes |
|---|
Contact Agent
Nearby Similar Homes
Nearby Sold Comparables
Contact Agent
Listing Provided By
LANDMARK REAL ESTATE








