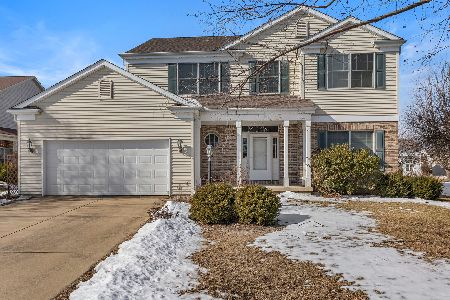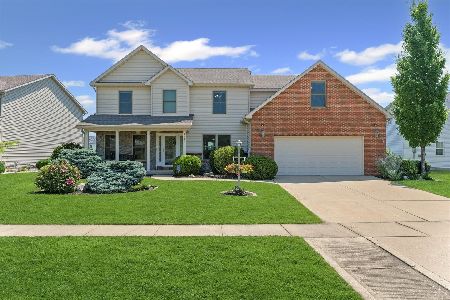3301 Weeping Cherry Dr, Champaign, Illinois 61822
$264,550
|
Sold
|
|
| Status: | Closed |
| Sqft: | 2,314 |
| Cost/Sqft: | $119 |
| Beds: | 2 |
| Baths: | 4 |
| Year Built: | 2004 |
| Property Taxes: | $7,039 |
| Days On Market: | 3562 |
| Lot Size: | 0,45 |
Description
Hard-to-find ranch w/ finished basement in sought-after Cherry Hills just listed for the 1st time from original owners! Rich curb appeal w/grand columned entrance & elegant side-load garage. Spacious corner lot w/mature landscape & deck. Split bedroom design for private master suite w/double sinks, jetted tub, sep shower & WIC. 3 full baths on main level, huge kitchen w/ stainless, ceramic, double pantry & lg center island is open to living room. Formal dining plus formal living room/home office w/French doors & built-ins & high ceilings. Bed 2 & 3 have dual access/Jack&Jill bath. Finished basement (all new wood-plank look vinyl flooring) has theater, FR, desk & exercise area, 4th bed, 4th full bath, kitchenette & bonus storage. Close to new YMCA too. Priced to sell, do not miss it!
Property Specifics
| Single Family | |
| — | |
| Ranch,Traditional | |
| 2004 | |
| Partial | |
| — | |
| No | |
| 0.45 |
| Champaign | |
| Cherry Hills | |
| 100 / Annual | |
| — | |
| Public | |
| Public Sewer | |
| 09454071 | |
| 462027376024 |
Nearby Schools
| NAME: | DISTRICT: | DISTANCE: | |
|---|---|---|---|
|
Grade School
Soc |
— | ||
|
Middle School
Call Unt 4 351-3701 |
Not in DB | ||
|
High School
Central |
Not in DB | ||
Property History
| DATE: | EVENT: | PRICE: | SOURCE: |
|---|---|---|---|
| 16 Aug, 2016 | Sold | $264,550 | MRED MLS |
| 13 Jul, 2016 | Under contract | $275,000 | MRED MLS |
| — | Last price change | $279,500 | MRED MLS |
| 31 May, 2016 | Listed for sale | $279,500 | MRED MLS |
Room Specifics
Total Bedrooms: 4
Bedrooms Above Ground: 2
Bedrooms Below Ground: 2
Dimensions: —
Floor Type: Carpet
Dimensions: —
Floor Type: Carpet
Dimensions: —
Floor Type: Other
Full Bathrooms: 4
Bathroom Amenities: Whirlpool
Bathroom in Basement: —
Rooms: Bedroom 5,Walk In Closet
Basement Description: Finished
Other Specifics
| 2 | |
| — | |
| — | |
| Deck, Porch | |
| — | |
| 111X155X169X140 | |
| — | |
| Full | |
| First Floor Bedroom | |
| Dishwasher, Disposal, Range Hood, Range, Refrigerator | |
| Not in DB | |
| Sidewalks | |
| — | |
| — | |
| Gas Log |
Tax History
| Year | Property Taxes |
|---|---|
| 2016 | $7,039 |
Contact Agent
Nearby Similar Homes
Nearby Sold Comparables
Contact Agent
Listing Provided By
RE/MAX REALTY ASSOCIATES-CHA








