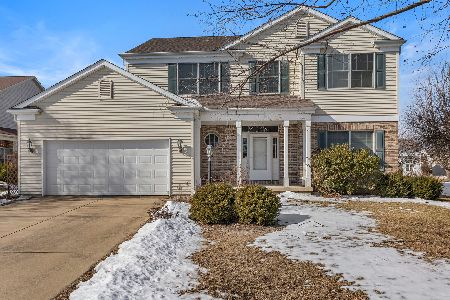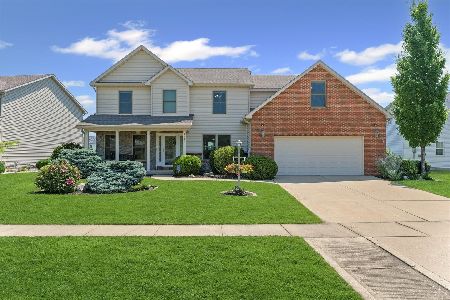3219 Weeping Cherry Drive, Champaign, Illinois 61822
$262,500
|
Sold
|
|
| Status: | Closed |
| Sqft: | 2,442 |
| Cost/Sqft: | $108 |
| Beds: | 4 |
| Baths: | 4 |
| Year Built: | 2003 |
| Property Taxes: | $6,374 |
| Days On Market: | 2980 |
| Lot Size: | 0,28 |
Description
Wonderful new listing with S.W. Champaign location in sought-after Cherry Hills for well under $300k! Excellent flowing layout, lots of natural light, dramatic 2-story entry & staircase, lg foyer w/ceramic tile. Beautiful updated kitchen with new counters & added stainless, custom tile back-splash, center island, huge & huge pantry. Landscaped fenced yard on nice-sized corner lot w/raised deck. Bonus 1st floor extra bedroom by Full bath is a rare find & useful for guests! Fully finished basement w/ kitchenette, exercise room, lg 2nd family room w/built-in shelves, hidden small computer room & extra storage spaces. 2nd floor master suite w/elevated views of nearby the lake across the street. Corner Jacuzzi jetted tub, separate shower, twin sinks, sky-lights & more. Newer wood laminate flooring, fresh paint, central-vac, new roof, newer AC, high ceilings... too many quality features & upgrades to list here, call Brad or your agent today for details before this best-buy is gone!
Property Specifics
| Single Family | |
| — | |
| — | |
| 2003 | |
| Full | |
| — | |
| No | |
| 0.28 |
| Champaign | |
| Cherry Hills | |
| 100 / Annual | |
| None | |
| Public | |
| Public Sewer | |
| 09827388 | |
| 462027327034 |
Nearby Schools
| NAME: | DISTRICT: | DISTANCE: | |
|---|---|---|---|
|
Grade School
Champaign Elementary School |
4 | — | |
|
Middle School
Champaign Junior/middle Call Uni |
4 | Not in DB | |
|
High School
Central High School |
4 | Not in DB | |
Property History
| DATE: | EVENT: | PRICE: | SOURCE: |
|---|---|---|---|
| 9 Nov, 2007 | Sold | $250,000 | MRED MLS |
| 29 Oct, 2007 | Under contract | $259,900 | MRED MLS |
| — | Last price change | $269,500 | MRED MLS |
| 8 Aug, 2007 | Listed for sale | $0 | MRED MLS |
| 16 Feb, 2018 | Sold | $262,500 | MRED MLS |
| 18 Jan, 2018 | Under contract | $264,900 | MRED MLS |
| 3 Jan, 2018 | Listed for sale | $264,900 | MRED MLS |
Room Specifics
Total Bedrooms: 4
Bedrooms Above Ground: 4
Bedrooms Below Ground: 0
Dimensions: —
Floor Type: Carpet
Dimensions: —
Floor Type: Carpet
Dimensions: —
Floor Type: Wood Laminate
Full Bathrooms: 4
Bathroom Amenities: Whirlpool,Separate Shower,Double Sink
Bathroom in Basement: 1
Rooms: Recreation Room
Basement Description: Finished
Other Specifics
| 2 | |
| Concrete Perimeter | |
| Concrete | |
| Deck, Porch | |
| Corner Lot,Fenced Yard | |
| 119X105X117X151 | |
| — | |
| Full | |
| Vaulted/Cathedral Ceilings, Skylight(s), Wood Laminate Floors, First Floor Bedroom, First Floor Laundry, First Floor Full Bath | |
| Range, Microwave, Dishwasher, Refrigerator, Washer, Dryer, Disposal, Stainless Steel Appliance(s) | |
| Not in DB | |
| — | |
| — | |
| — | |
| Gas Log |
Tax History
| Year | Property Taxes |
|---|---|
| 2007 | $5,152 |
| 2018 | $6,374 |
Contact Agent
Nearby Similar Homes
Nearby Sold Comparables
Contact Agent
Listing Provided By
RE/MAX REALTY ASSOCIATES-CHA








