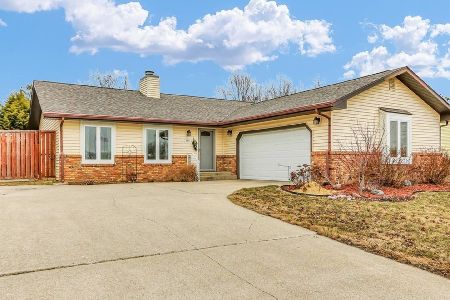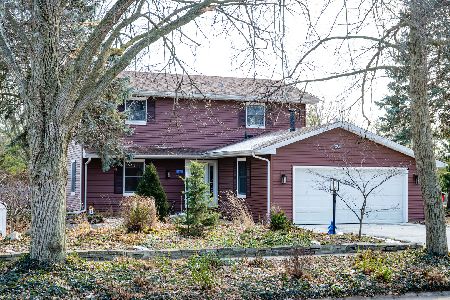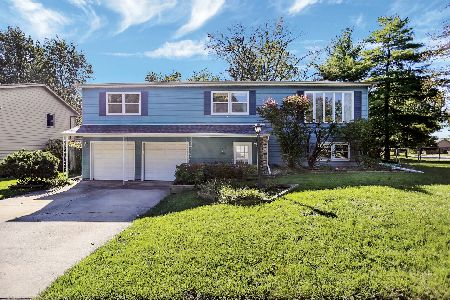[Address Unavailable], Champaign, Illinois 61920
$167,500
|
Sold
|
|
| Status: | Closed |
| Sqft: | 2,363 |
| Cost/Sqft: | $72 |
| Beds: | 5 |
| Baths: | 3 |
| Year Built: | 1977 |
| Property Taxes: | $3,470 |
| Days On Market: | 5766 |
| Lot Size: | 0,00 |
Description
Great central location with private, fenced back yard. Open floor plan of this 5 BR, 3 full bath home includes formal dining room plus eat-in kitchen with pantry. Family room with wood burning fireplace and sliding doors to patio. Wood-look laminate and carpeting (08); interior painted (10); roof tear off (08). Private parking for boat or camper behind removable fence north of garage. Workshop area in garage.
Property Specifics
| Single Family | |
| — | |
| Bi-Level | |
| 1977 | |
| None | |
| — | |
| No | |
| — |
| Champaign | |
| Ayrshire | |
| — / — | |
| — | |
| Public | |
| Public Sewer | |
| 09421022 | |
| 452024303021 |
Nearby Schools
| NAME: | DISTRICT: | DISTANCE: | |
|---|---|---|---|
|
Grade School
Soc |
— | ||
|
Middle School
Call Unt 4 351-3701 |
Not in DB | ||
|
High School
Central |
Not in DB | ||
Property History
| DATE: | EVENT: | PRICE: | SOURCE: |
|---|
Room Specifics
Total Bedrooms: 5
Bedrooms Above Ground: 5
Bedrooms Below Ground: 0
Dimensions: —
Floor Type: Carpet
Dimensions: —
Floor Type: Carpet
Dimensions: —
Floor Type: Carpet
Dimensions: —
Floor Type: —
Full Bathrooms: 3
Bathroom Amenities: —
Bathroom in Basement: —
Rooms: Bedroom 5
Basement Description: Slab
Other Specifics
| 2.5 | |
| — | |
| — | |
| Patio | |
| Fenced Yard | |
| 102X106X58X166 | |
| — | |
| Full | |
| — | |
| Dishwasher, Disposal, Dryer, Microwave, Range Hood, Range, Refrigerator, Washer | |
| Not in DB | |
| Sidewalks | |
| — | |
| — | |
| Wood Burning |
Tax History
| Year | Property Taxes |
|---|
Contact Agent
Nearby Similar Homes
Nearby Sold Comparables
Contact Agent
Listing Provided By
RE/MAX REALTY ASSOCIATES-CHA







