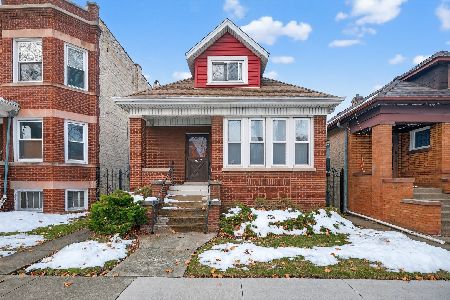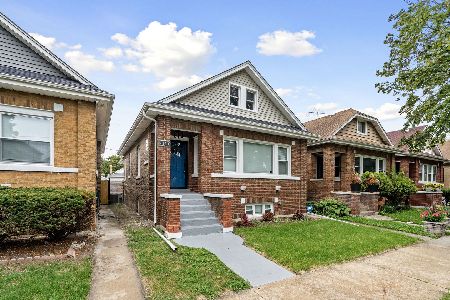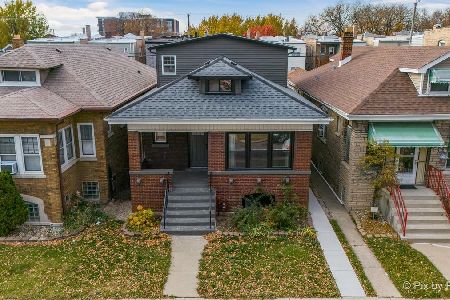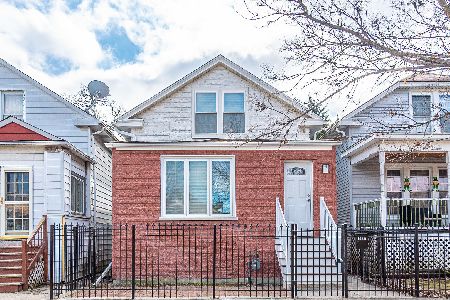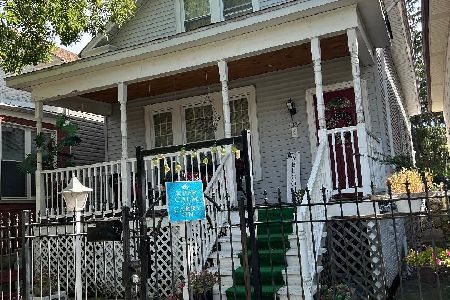[Address Unavailable], Belmont Cragin, Chicago, Illinois 60639
$340,000
|
Sold
|
|
| Status: | Closed |
| Sqft: | 2,400 |
| Cost/Sqft: | $142 |
| Beds: | 4 |
| Baths: | 3 |
| Year Built: | 1916 |
| Property Taxes: | $2,951 |
| Days On Market: | 1416 |
| Lot Size: | 0,07 |
Description
From Our Family to Yours!! Hot Belmont Cragin/Kelvyn Park Border. This FHA Ready, 5 Bedroom Home has all the room you need for years to come. NEWLY Finished Basement features an Extra Flex Room/Bedroom with attached Half Bath, New Tile and Carpet 2021. NEW Furnace in 2019, NEW Roof on Home and Garage in 2018!!! This Home has Solid Hardwood Floors Throughout, Great Natural Light and an Open Living and Dining Room Layout. 2nd Floor has 2 additional Large Bedrooms, a 2nd Full Bath, and an additional 18x19 space that can be used as a 2nd Family Room or Home Office. 12x12 Deck out back is Great for Entertaining and the Enclosed Back porch works great as a Mud Room or sitting room to take in the Sun. The Weather is Warming Up and The market is HOT, Schedule your Showing Today!!
Property Specifics
| Single Family | |
| — | |
| — | |
| 1916 | |
| — | |
| — | |
| No | |
| 0.07 |
| Cook | |
| — | |
| 0 / Not Applicable | |
| — | |
| — | |
| — | |
| 11338971 | |
| 13284180110000 |
Property History
| DATE: | EVENT: | PRICE: | SOURCE: |
|---|
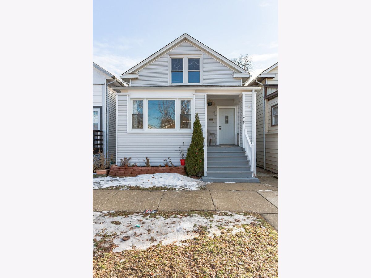
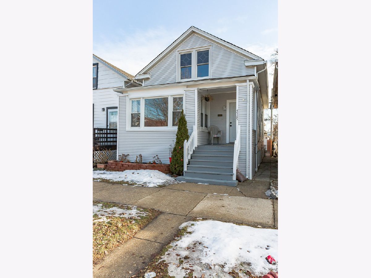
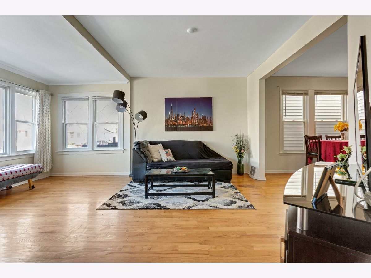
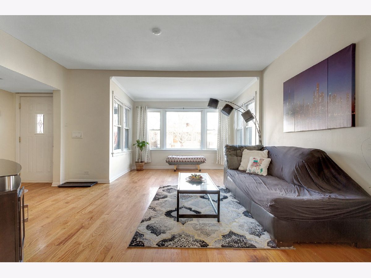
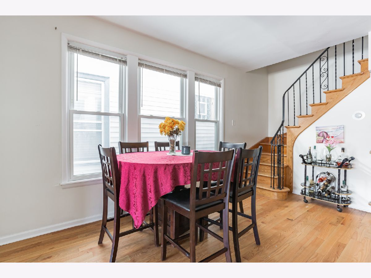
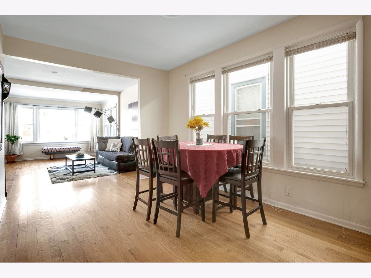
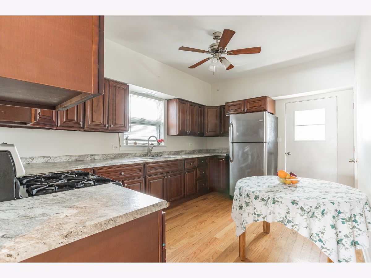
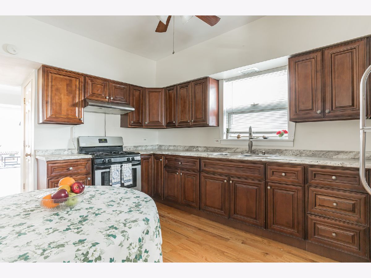
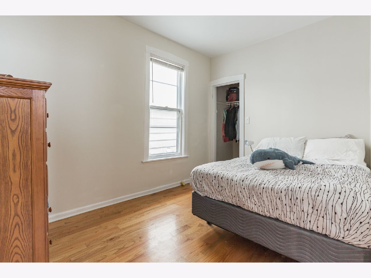
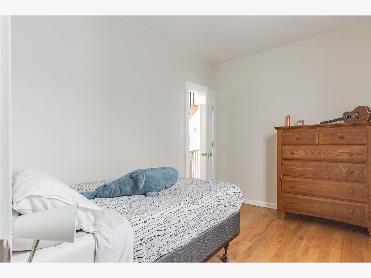
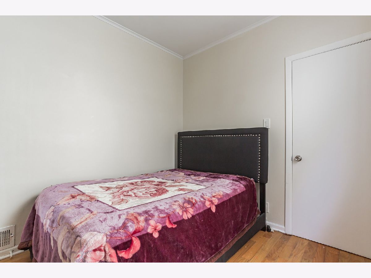
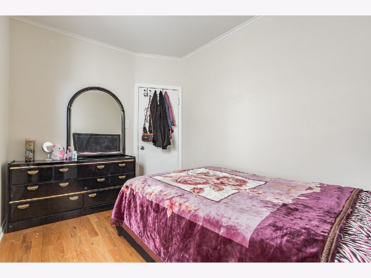
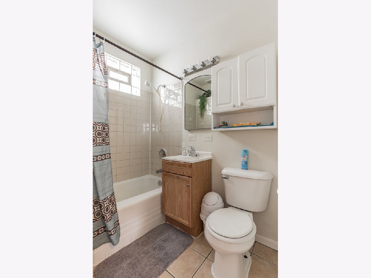
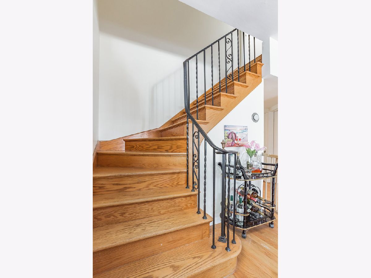
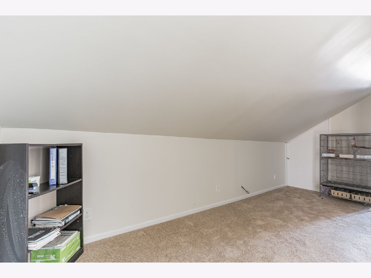
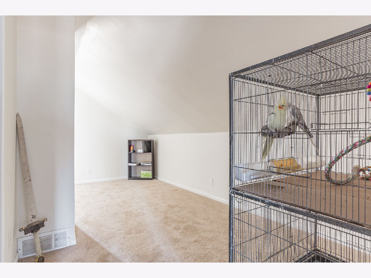
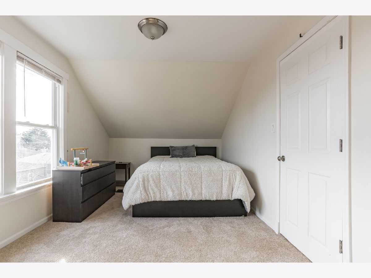
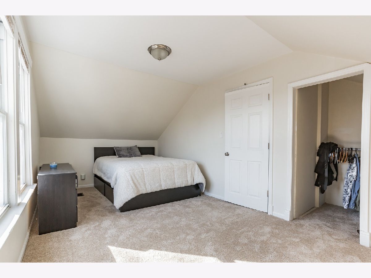
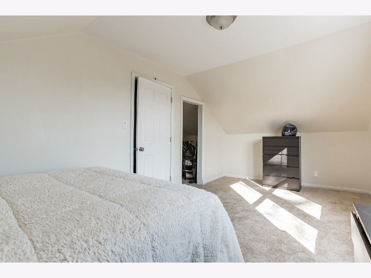
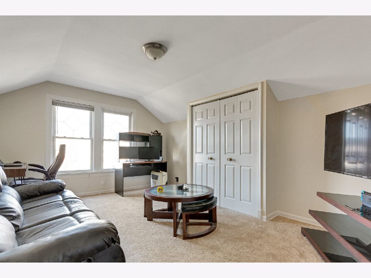
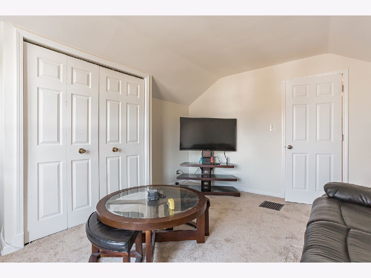
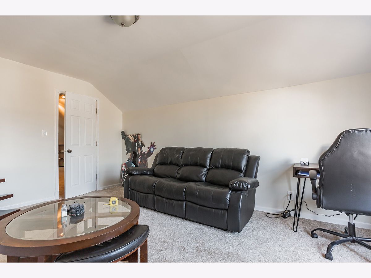
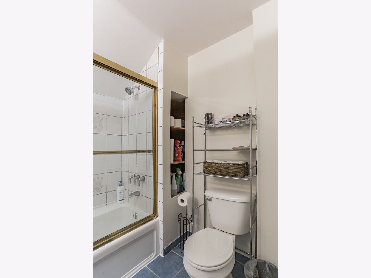
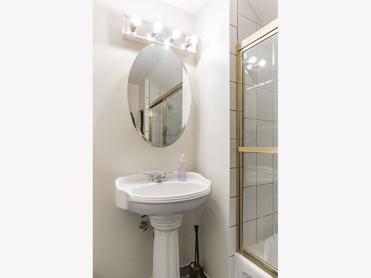
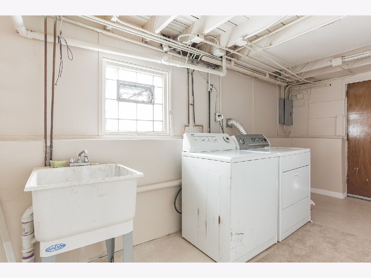
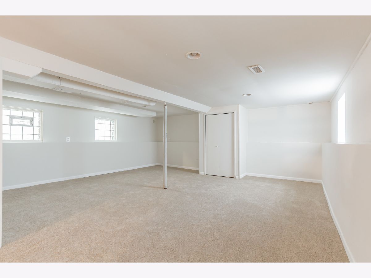
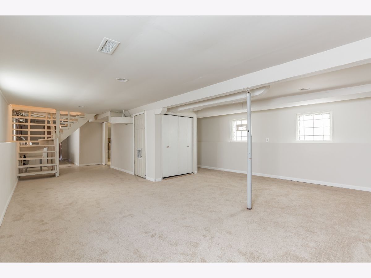
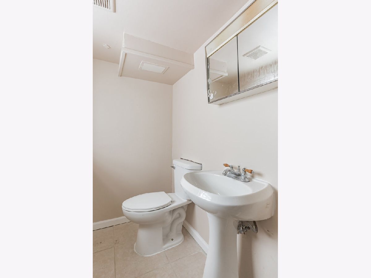
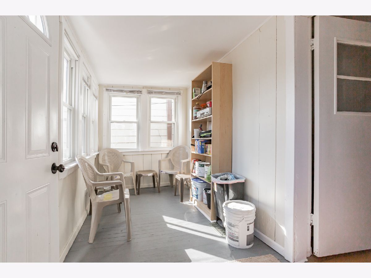
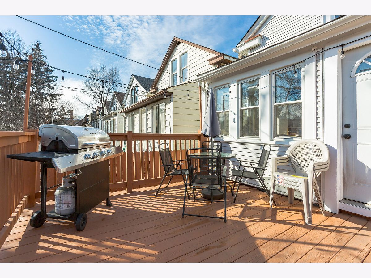
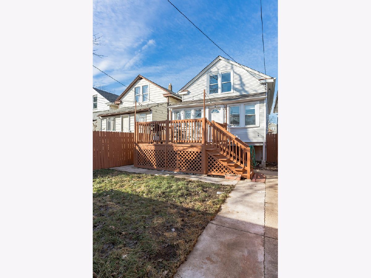
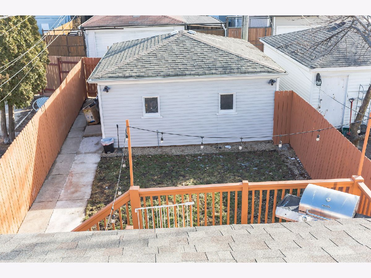
Room Specifics
Total Bedrooms: 5
Bedrooms Above Ground: 4
Bedrooms Below Ground: 1
Dimensions: —
Floor Type: —
Dimensions: —
Floor Type: —
Dimensions: —
Floor Type: —
Dimensions: —
Floor Type: —
Full Bathrooms: 3
Bathroom Amenities: —
Bathroom in Basement: 1
Rooms: —
Basement Description: Finished,Exterior Access
Other Specifics
| 2 | |
| — | |
| — | |
| — | |
| — | |
| 25 X 124 | |
| Dormer,Finished,Full,Interior Stair | |
| — | |
| — | |
| — | |
| Not in DB | |
| — | |
| — | |
| — | |
| — |
Tax History
| Year | Property Taxes |
|---|
Contact Agent
Nearby Similar Homes
Nearby Sold Comparables
Contact Agent
Listing Provided By
RE/MAX City


