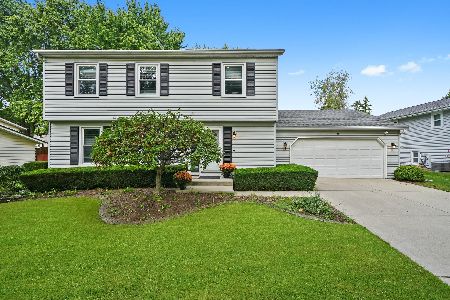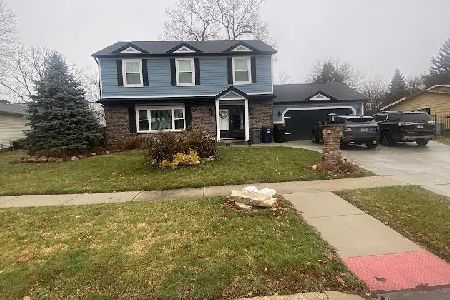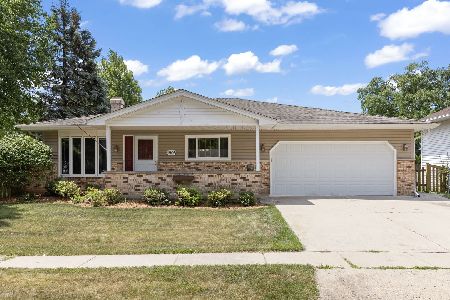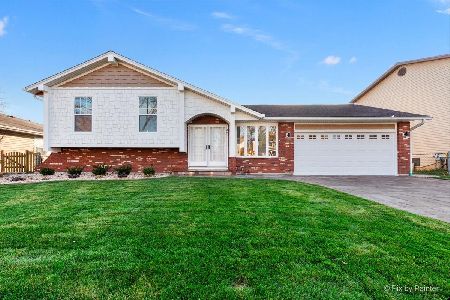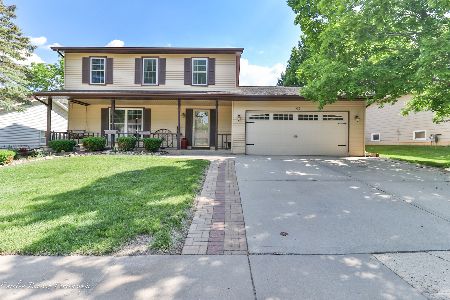[Address Unavailable], Elgin, Illinois 60123
$185,000
|
Sold
|
|
| Status: | Closed |
| Sqft: | 1,232 |
| Cost/Sqft: | $154 |
| Beds: | 4 |
| Baths: | 3 |
| Year Built: | 1979 |
| Property Taxes: | $4,939 |
| Days On Market: | 4249 |
| Lot Size: | 0,22 |
Description
House Beautiful. Updated Eat-in Hickory Kitchen Granite Counter Tops. Sun Room. Lower Level has Carpeted Family Room with Bar Area and Wood Burning/Gas Fireplace. Second Full Kitchen. Bedroom with Closet. Large Workroom. Exercise Room. All Bathrooms Updated. Large sunny yard with Shed. Newer Roof and Siding. Newer Driveway and Patio. New Windows, Roof, Siding. Just 5 residential blocks to Big Timber Train Station.
Property Specifics
| Single Family | |
| — | |
| Ranch | |
| 1979 | |
| Full | |
| CUSTOM | |
| No | |
| 0.22 |
| Kane | |
| Century Oaks West | |
| 0 / Not Applicable | |
| None | |
| Public | |
| Public Sewer | |
| 08595403 | |
| 0604429001 |
Nearby Schools
| NAME: | DISTRICT: | DISTANCE: | |
|---|---|---|---|
|
Grade School
Century Oaks Elementary School |
46 | — | |
|
Middle School
Kimball Middle School |
46 | Not in DB | |
|
High School
Larkin High School |
46 | Not in DB | |
Property History
| DATE: | EVENT: | PRICE: | SOURCE: |
|---|
Room Specifics
Total Bedrooms: 4
Bedrooms Above Ground: 4
Bedrooms Below Ground: 0
Dimensions: —
Floor Type: Carpet
Dimensions: —
Floor Type: Carpet
Dimensions: —
Floor Type: Carpet
Full Bathrooms: 3
Bathroom Amenities: —
Bathroom in Basement: 1
Rooms: Kitchen,Exercise Room,Sun Room,Workshop
Basement Description: Finished
Other Specifics
| 2 | |
| — | |
| Concrete | |
| Patio | |
| Corner Lot | |
| 82X136X85X106 | |
| — | |
| Full | |
| Bar-Wet, First Floor Bedroom | |
| Range, Microwave, Dishwasher, Refrigerator | |
| Not in DB | |
| — | |
| — | |
| — | |
| Wood Burning, Gas Log |
Tax History
| Year | Property Taxes |
|---|
Contact Agent
Nearby Similar Homes
Nearby Sold Comparables
Contact Agent
Listing Provided By
RE/MAX Central

