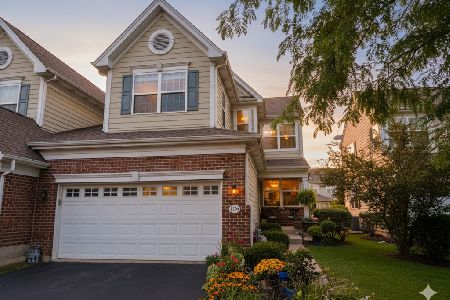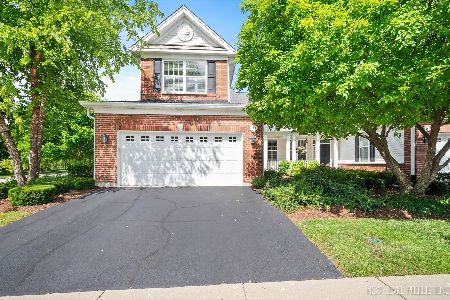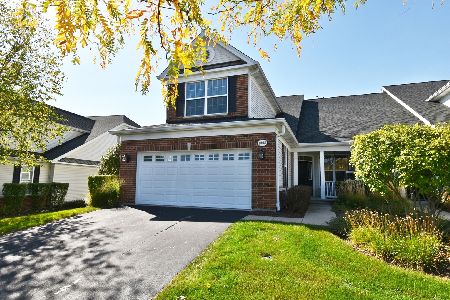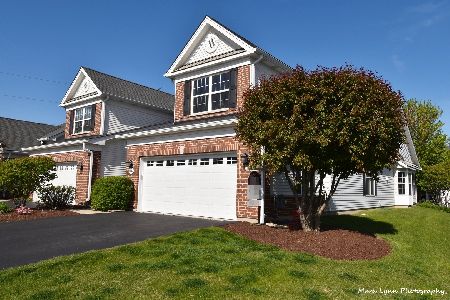[Address Unavailable], Elgin, Illinois 60124
$415,000
|
Sold
|
|
| Status: | Closed |
| Sqft: | 2,500 |
| Cost/Sqft: | $174 |
| Beds: | 3 |
| Baths: | 3 |
| Year Built: | 2010 |
| Property Taxes: | $6,323 |
| Days On Market: | 379 |
| Lot Size: | 0,00 |
Description
JUST TURN THE KEY AND ENJOY THIS IMMACULATE HOME IN THE AREA'S POPULAR 55+ ADULT COMMINITY! Highly sought after Millbrooke Model offers an attractive open floor plan with dramatic 2-story vaulted ceiling! Gourmet kitchen features all stainless steel appliances, under-cabinet lighting, soft-close drawers, beveled granite counters, tile backsplash, extended glazed maple cabinetry, built-in buffet (w/lighted cabinets) and closet pantry. First floor master bedroom boasts tray ceiling w/fan light, crown molding, extra-deep walk-in closet w/closet organizers and a luxury bath w/separate shower and soaking tub. Second floor bedroom has private bath and spacious walk-in closet w/organizers. Large storage room on second floor. First floor laundry with wire shelving and utility sink. Hardwood flooring, six panel doors and plantation shutters. Bowes Creek is definitely an "Active Adult Community" with clubhouse, exercise room, tennis/pickleball courts, swimming pool, nature/water areas and organized social activities. The Bowes Creek Country Club Golf Course and Johnny's Supper Club Restaurant add to the overall appeal of this special place to call home. Five minutes to Randall Road shopping and the Rakow Public Library.
Property Specifics
| Condos/Townhomes | |
| 2 | |
| — | |
| 2010 | |
| — | |
| — | |
| No | |
| — |
| Kane | |
| Bowes Creek Country Club | |
| 277 / Monthly | |
| — | |
| — | |
| — | |
| 12192253 | |
| 0525430018 |
Property History
| DATE: | EVENT: | PRICE: | SOURCE: |
|---|
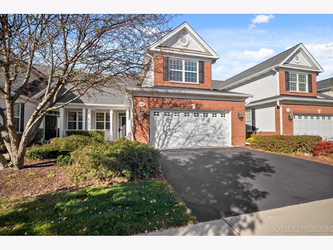
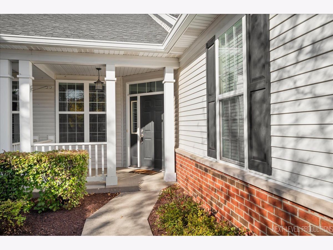
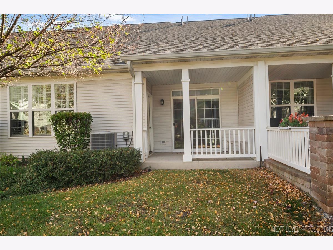
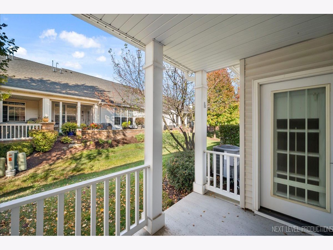
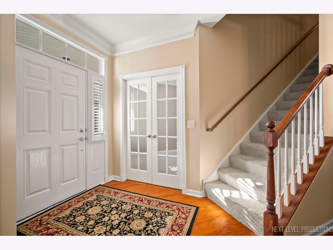
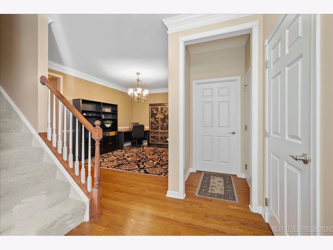
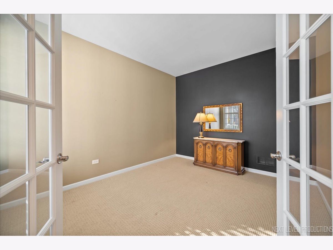
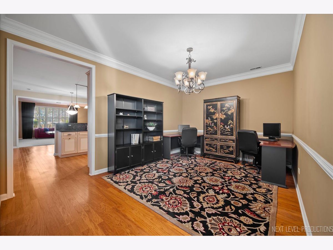
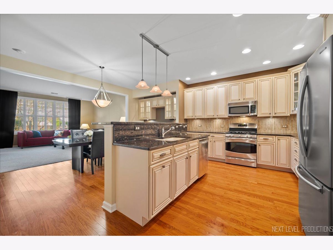
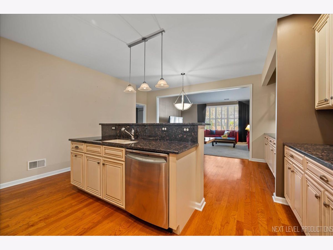
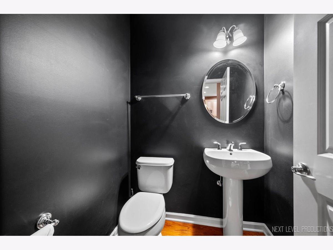
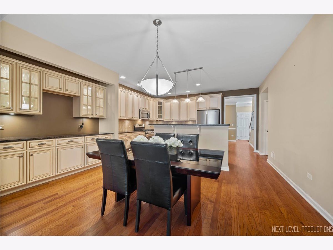
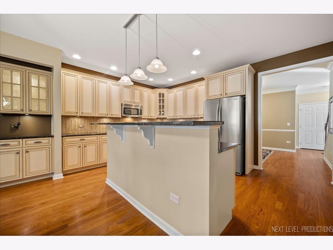
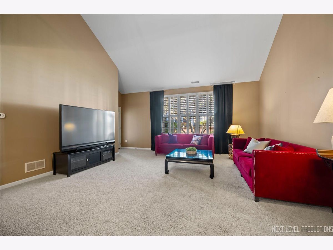
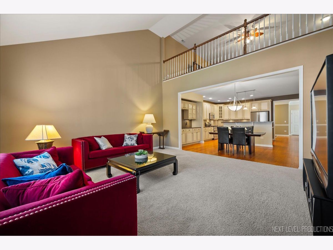
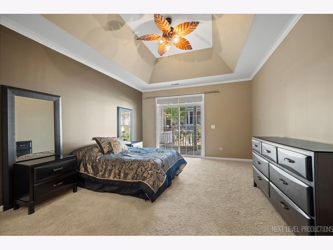
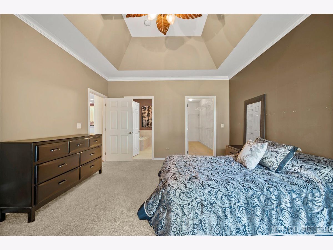
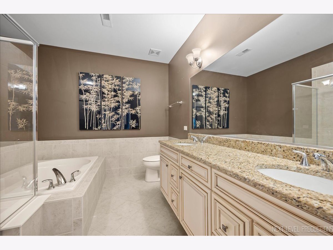
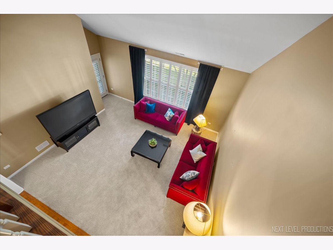
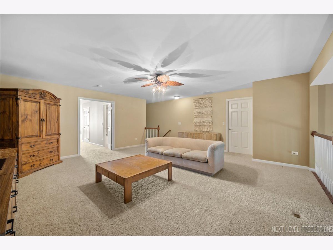
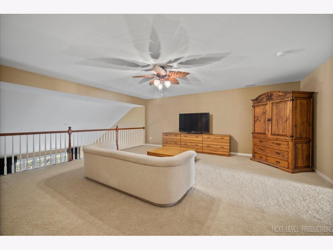
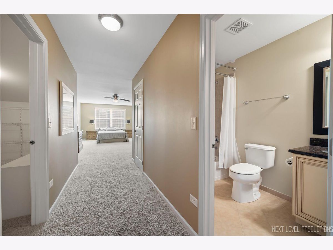
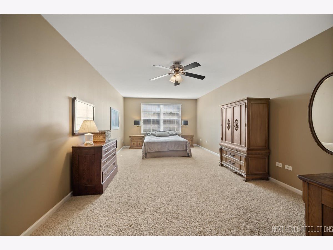
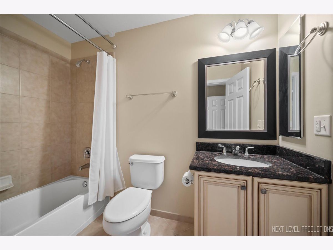
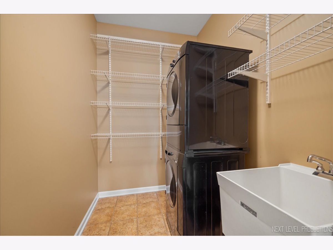
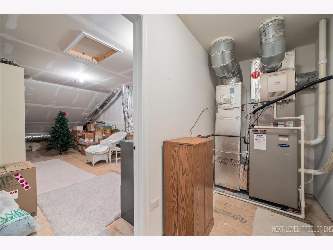

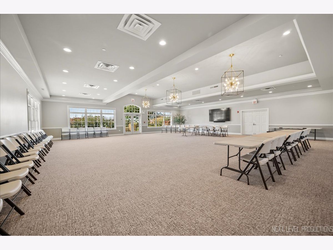
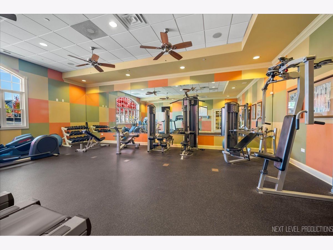
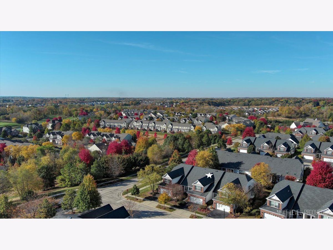
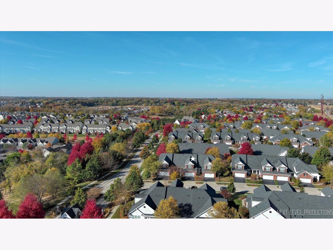
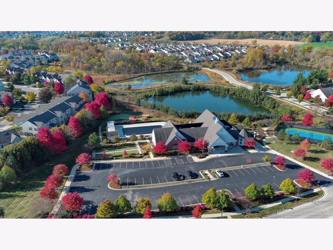
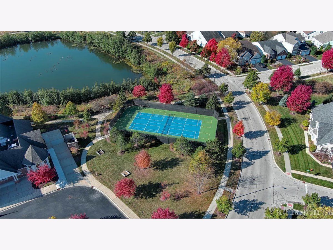
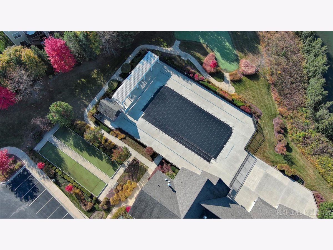
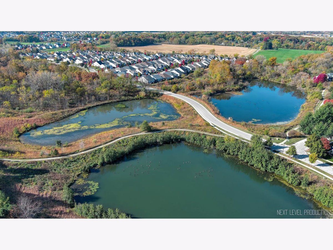
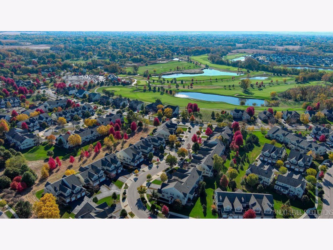
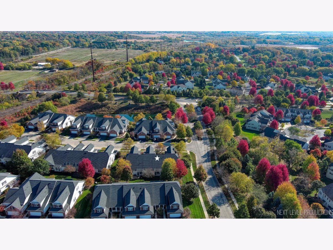
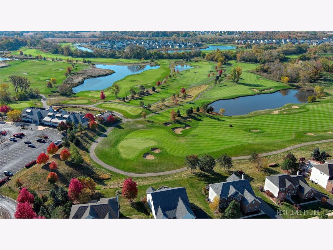
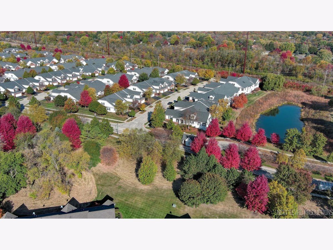
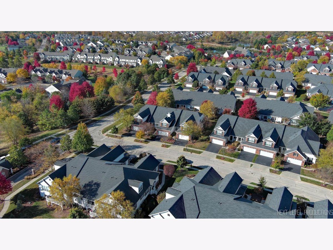
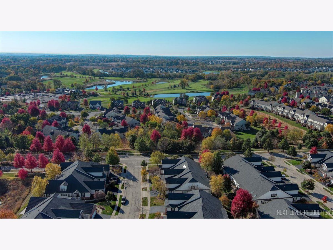
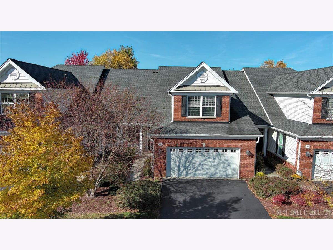
Room Specifics
Total Bedrooms: 3
Bedrooms Above Ground: 3
Bedrooms Below Ground: 0
Dimensions: —
Floor Type: —
Dimensions: —
Floor Type: —
Full Bathrooms: 3
Bathroom Amenities: Separate Shower,Double Sink,Soaking Tub
Bathroom in Basement: 0
Rooms: —
Basement Description: Slab
Other Specifics
| 2 | |
| — | |
| Asphalt | |
| — | |
| — | |
| 75X40 | |
| — | |
| — | |
| — | |
| — | |
| Not in DB | |
| — | |
| — | |
| — | |
| — |
Tax History
| Year | Property Taxes |
|---|
Contact Agent
Nearby Similar Homes
Nearby Sold Comparables
Contact Agent
Listing Provided By
RE/MAX Excels


