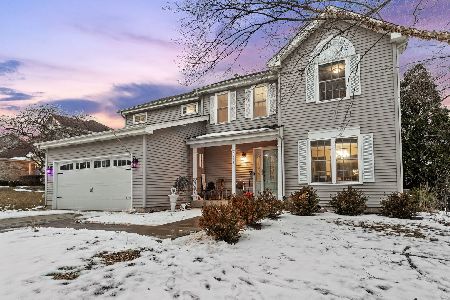[Address Unavailable], Elgin, Illinois 60124
$355,000
|
Sold
|
|
| Status: | Closed |
| Sqft: | 3,282 |
| Cost/Sqft: | $113 |
| Beds: | 4 |
| Baths: | 3 |
| Year Built: | 2013 |
| Property Taxes: | $0 |
| Days On Market: | 4552 |
| Lot Size: | 0,00 |
Description
Brand Spankin New and Ready For YOU!! Move in ASAP!! Over 3200 Sq.Ft. of Living Space. Large eat-in Kitchen w/walk-in Pantry, Granite Countertops, Island, Hardwood Floors in LR, DR, FR and Kitchen, 1st Floor Office/Den, 2nd FL Laundry, Large Master Suite, w/Luxury Bath, His & Her closets, 2nd FL Bonus Room, 3-car garage, Full Basement, Close to I-90 and Train--Burlington Schools
Property Specifics
| Single Family | |
| — | |
| Traditional | |
| 2013 | |
| Full | |
| PRIMROSE | |
| No | |
| — |
| Kane | |
| Providence | |
| 275 / Annual | |
| None | |
| Public | |
| Public Sewer | |
| 08444253 | |
| 0617358022 |
Property History
| DATE: | EVENT: | PRICE: | SOURCE: |
|---|
Room Specifics
Total Bedrooms: 4
Bedrooms Above Ground: 4
Bedrooms Below Ground: 0
Dimensions: —
Floor Type: Carpet
Dimensions: —
Floor Type: Carpet
Dimensions: —
Floor Type: Carpet
Full Bathrooms: 3
Bathroom Amenities: Separate Shower,Double Sink,Soaking Tub
Bathroom in Basement: 0
Rooms: Bonus Room,Breakfast Room,Den
Basement Description: Unfinished
Other Specifics
| 3 | |
| — | |
| Asphalt | |
| — | |
| — | |
| 21,359 SQ FT | |
| — | |
| Full | |
| Hardwood Floors, Second Floor Laundry | |
| Range, Dishwasher, Disposal | |
| Not in DB | |
| Tennis Courts | |
| — | |
| — | |
| — |
Tax History
| Year | Property Taxes |
|---|
Contact Agent
Nearby Similar Homes
Nearby Sold Comparables
Contact Agent
Listing Provided By
Coldwell Banker Residential






