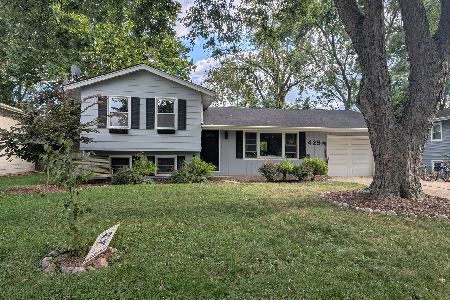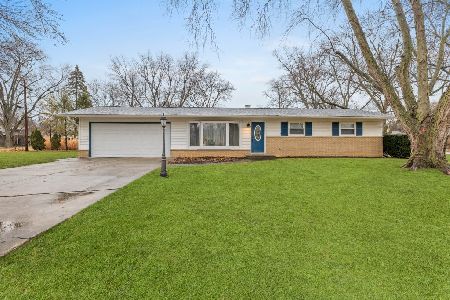3S224 Ironwood Drive, Glen Ellyn, Illinois 60137
$600,000
|
Sold
|
|
| Status: | Closed |
| Sqft: | 3,931 |
| Cost/Sqft: | $151 |
| Beds: | 4 |
| Baths: | 4 |
| Year Built: | 2007 |
| Property Taxes: | $13,367 |
| Days On Market: | 1942 |
| Lot Size: | 0,27 |
Description
Welcome home. This expansive beauty boasts just under 4,000 square feet on the first two levels with almost 2,000 square feet available in the basement to be finished with your designs! Light & bright, two story family room offers the perfect space to relax in with a wall of windows showcasing your nature filled backyard & double sided fireplace with mantle. Chef's kitchen with granite counters, island, eating area, desk area, pantry, double ovens & stainless steel appliances. Dry bar with wine fridge & granite counters. Your living & dining rooms feature hardwood floors! Executive office features double sided fireplace & French doors. This master suite is what dreams are made of with a tray ceiling & sitting room. Ultra luxurious master bath with whirlpool, double sinks & separate shower. Walk through to your walk-in closet with his n' her sides & dressing area! Second bedroom features a loft area... perfect bonus space! Jack n' Jill bath between second & third bedrooms. Fourth bedroom with walk-in closet & en suite bath! Extra deep pour in your basement that is waiting for your finishing touch. Basement bath is almost complete! Abundant storage! Fenced backyard with deck, concrete patio and not one but two storage sheds! Enjoy the fall nights surround by mature trees. Concrete, circular driveway. Three car garage! Close to both Butterfield Rd. & Route 53. This is the home you have been waiting for.
Property Specifics
| Single Family | |
| — | |
| — | |
| 2007 | |
| Full | |
| — | |
| No | |
| 0.27 |
| Du Page | |
| Valley View | |
| 0 / Not Applicable | |
| None | |
| Public | |
| Public Sewer | |
| 10888070 | |
| 0535207004 |
Nearby Schools
| NAME: | DISTRICT: | DISTANCE: | |
|---|---|---|---|
|
Grade School
Arbor View Elementary School |
89 | — | |
|
Middle School
Glen Crest Middle School |
89 | Not in DB | |
|
High School
Glenbard South High School |
87 | Not in DB | |
Property History
| DATE: | EVENT: | PRICE: | SOURCE: |
|---|---|---|---|
| 30 Oct, 2020 | Sold | $600,000 | MRED MLS |
| 6 Oct, 2020 | Under contract | $595,000 | MRED MLS |
| 1 Oct, 2020 | Listed for sale | $595,000 | MRED MLS |
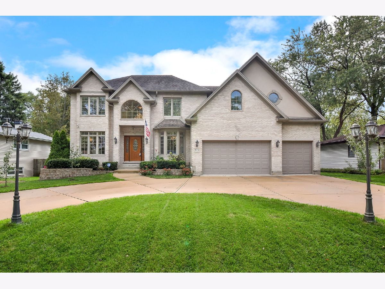
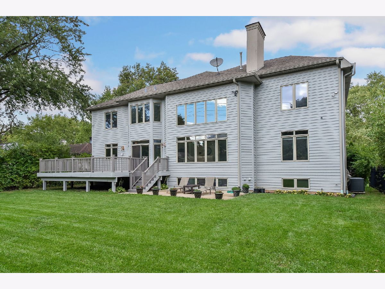
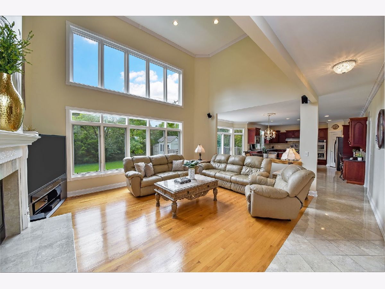
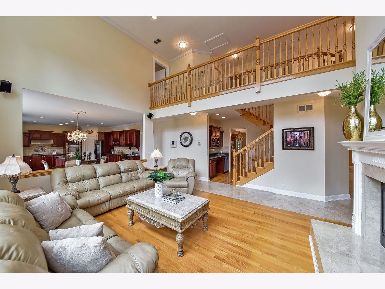
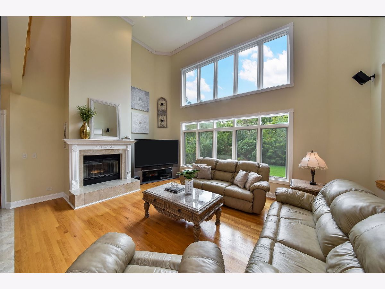
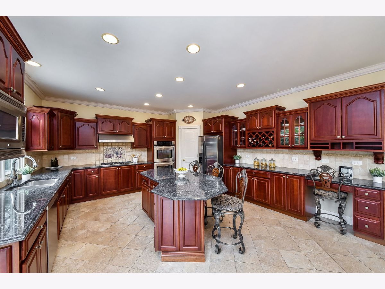
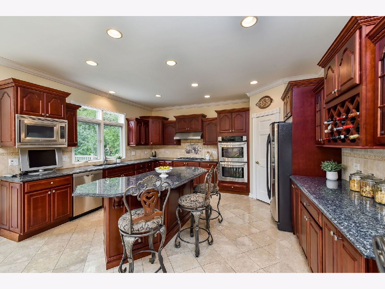
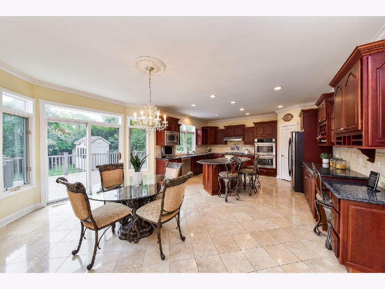
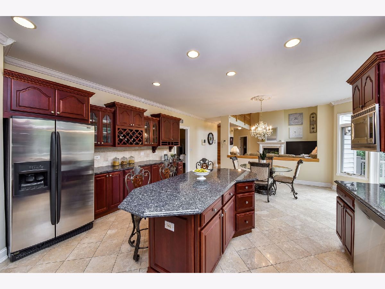
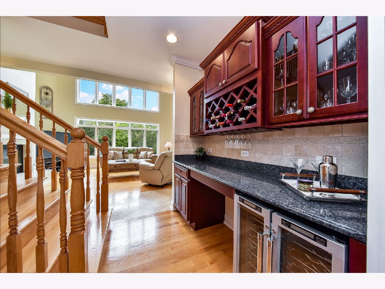
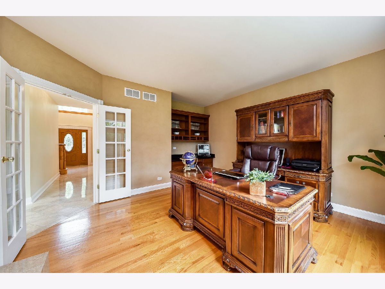
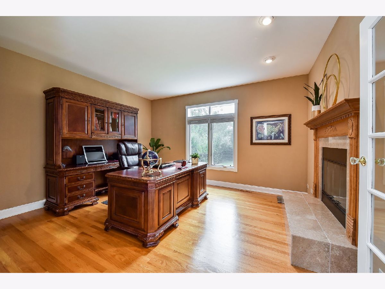
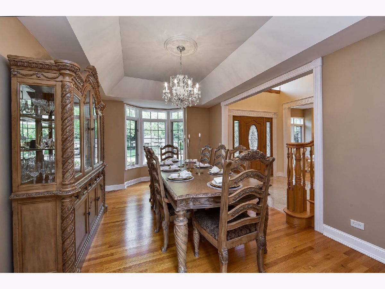
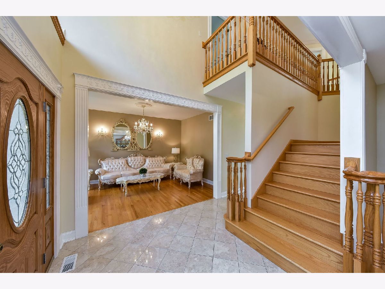
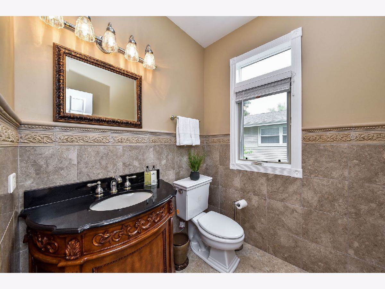
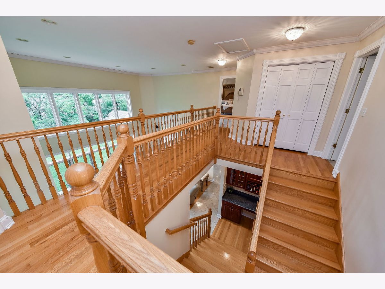
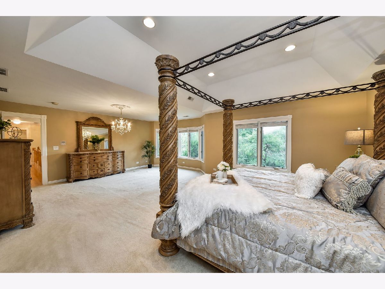
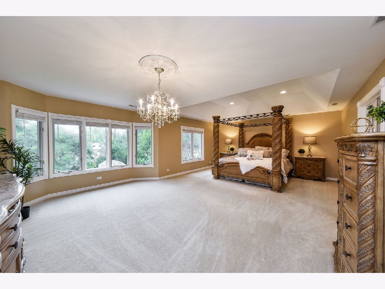
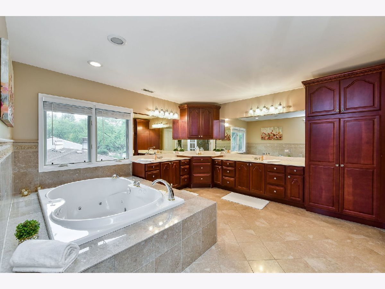
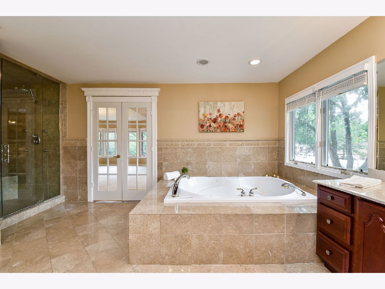
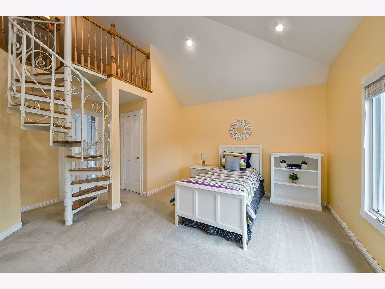
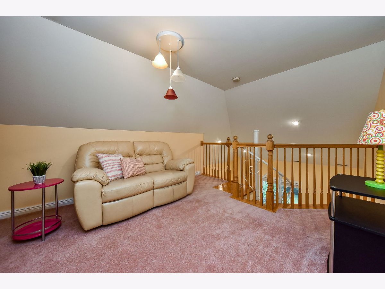
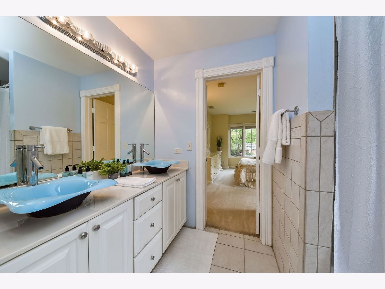
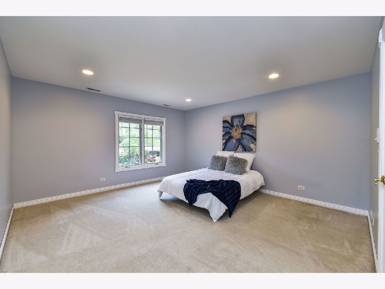
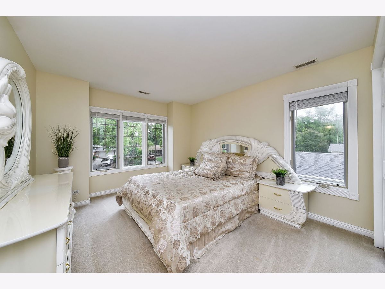
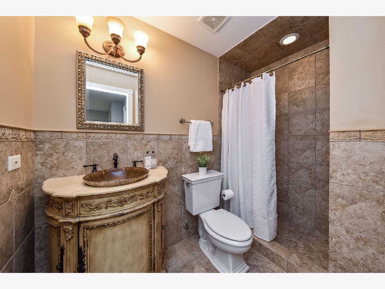
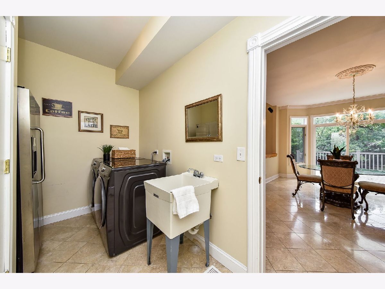
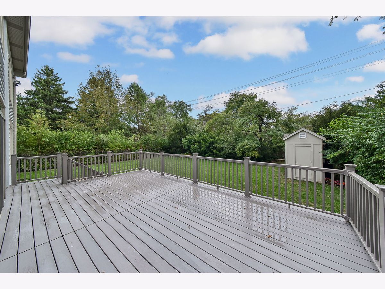
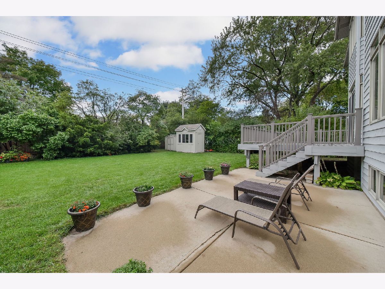
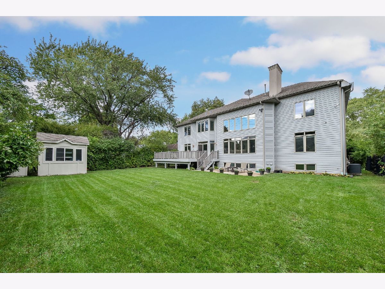
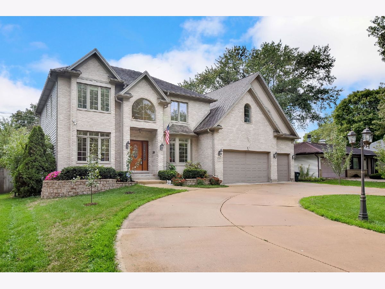
Room Specifics
Total Bedrooms: 4
Bedrooms Above Ground: 4
Bedrooms Below Ground: 0
Dimensions: —
Floor Type: Carpet
Dimensions: —
Floor Type: Carpet
Dimensions: —
Floor Type: Carpet
Full Bathrooms: 4
Bathroom Amenities: Whirlpool,Separate Shower,Double Sink
Bathroom in Basement: 1
Rooms: Office,Loft,Foyer,Walk In Closet
Basement Description: Unfinished,Bathroom Rough-In,Storage Space
Other Specifics
| 3 | |
| — | |
| Concrete,Circular | |
| Deck, Patio, Storms/Screens | |
| Fenced Yard,Mature Trees | |
| 11549 | |
| — | |
| Full | |
| Bar-Dry, Hardwood Floors, First Floor Laundry, Walk-In Closet(s) | |
| Double Oven, Microwave, Dishwasher, Refrigerator, Washer, Dryer, Disposal, Stainless Steel Appliance(s), Wine Refrigerator, Cooktop, Range Hood | |
| Not in DB | |
| Street Paved | |
| — | |
| — | |
| Double Sided, Wood Burning, Gas Starter |
Tax History
| Year | Property Taxes |
|---|---|
| 2020 | $13,367 |
Contact Agent
Nearby Similar Homes
Nearby Sold Comparables
Contact Agent
Listing Provided By
Keller Williams Inspire - Geneva



