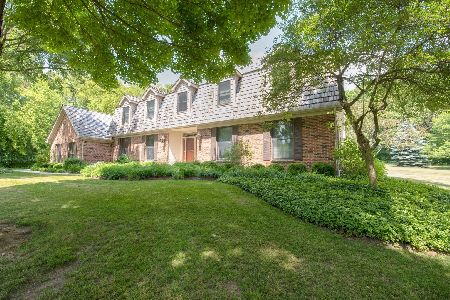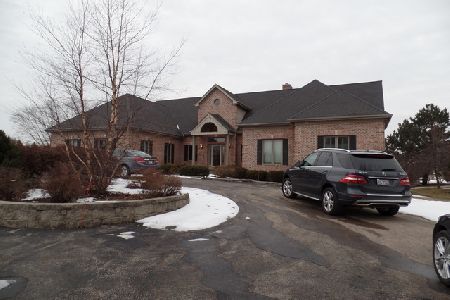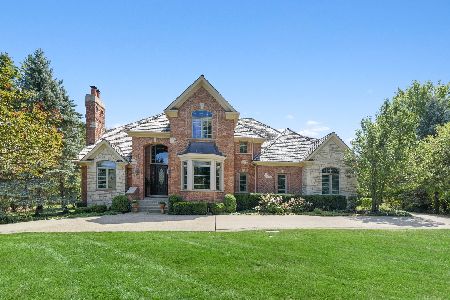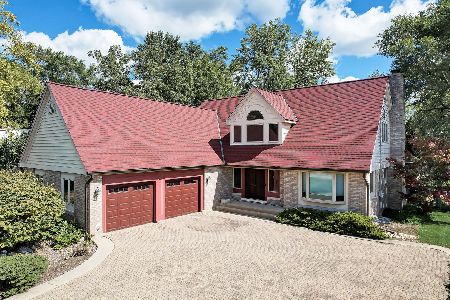[Address Unavailable], Lake Barrington, Illinois 60010
$645,000
|
Sold
|
|
| Status: | Closed |
| Sqft: | 4,542 |
| Cost/Sqft: | $147 |
| Beds: | 4 |
| Baths: | 5 |
| Year Built: | 2019 |
| Property Taxes: | $0 |
| Days On Market: | 2255 |
| Lot Size: | 1,07 |
Description
Ready Now! Popular Kingston plan in gated Tallgrass community welcomes you to an elegant foyer and large dining room & flex space for a living room or quiet reading corner. Tour the amazing open family room with fireplace, Chef's kitchen with breakfast room featuring so much cabinet and countertop space, and oversized island which is perfect for everyday seating or casual entertaining. Features include Quartz countertops, built-in SS appliances and so much more! Tucked behind the kitchen is a mudroom with its own separate entrance from the outside, while the garage entrance brings you into a rear foyer. The oversized study is also privately located off of the secondary entrance. Wide staircase features oak and iron railings. Once you reach the second floor, you will immediately feel the extra wide hallway which takes to to a lavish owner's suite with coffer ceiling. Owner's bath features dual vanities, an oversized shower with dual showerheads and seats, free standing tub and extremely large dual closets. Four bedrooms with private baths, laundry room, and gameroom complete this perfect floor plan! The full basement features plumbing for a future full bathroom and a deep pour basement for your finishing ideas.
Property Specifics
| Single Family | |
| — | |
| — | |
| 2019 | |
| Full | |
| KINGSTON CRAFTSMAN LOT #20 | |
| No | |
| 1.07 |
| Lake | |
| Tallgrass | |
| 395 / Quarterly | |
| Other | |
| Private Well | |
| Septic-Private | |
| 10578409 | |
| 13104020270000 |
Nearby Schools
| NAME: | DISTRICT: | DISTANCE: | |
|---|---|---|---|
|
Grade School
North Barrington Elementary Scho |
220 | — | |
|
Middle School
Barrington Middle School-prairie |
220 | Not in DB | |
|
High School
Barrington High School |
220 | Not in DB | |
Property History
| DATE: | EVENT: | PRICE: | SOURCE: |
|---|
Room Specifics
Total Bedrooms: 4
Bedrooms Above Ground: 4
Bedrooms Below Ground: 0
Dimensions: —
Floor Type: Carpet
Dimensions: —
Floor Type: Carpet
Dimensions: —
Floor Type: Carpet
Full Bathrooms: 5
Bathroom Amenities: —
Bathroom in Basement: 0
Rooms: Game Room,Study,Breakfast Room
Basement Description: Unfinished
Other Specifics
| 3 | |
| Concrete Perimeter | |
| Asphalt | |
| — | |
| — | |
| 117X89X137X271X257 | |
| — | |
| Full | |
| Hardwood Floors, Second Floor Laundry, Walk-In Closet(s) | |
| Microwave, Dishwasher, Cooktop, Built-In Oven, Range Hood | |
| Not in DB | |
| Gated | |
| — | |
| — | |
| — |
Tax History
| Year | Property Taxes |
|---|
Contact Agent
Nearby Similar Homes
Nearby Sold Comparables
Contact Agent
Listing Provided By
Southwestern Real Estate, Inc.










