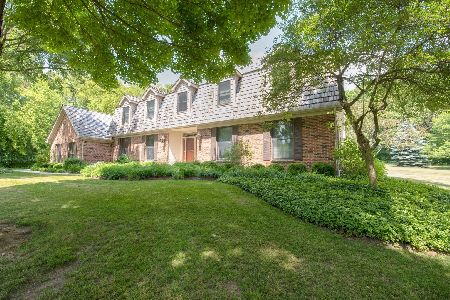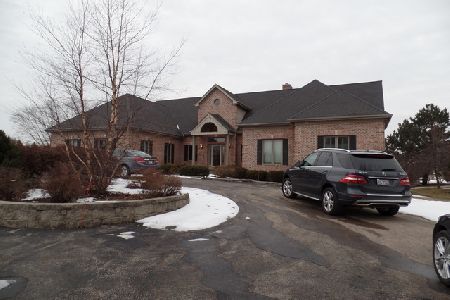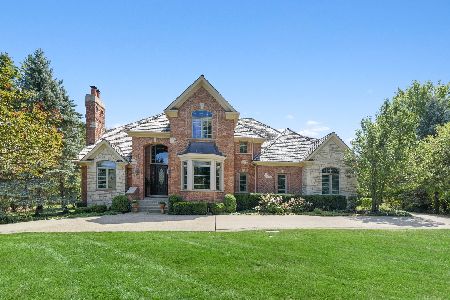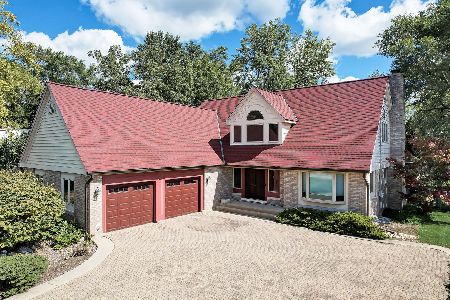[Address Unavailable], South Barrington, Illinois 60010
$482,500
|
Sold
|
|
| Status: | Closed |
| Sqft: | 2,370 |
| Cost/Sqft: | $209 |
| Beds: | 3 |
| Baths: | 4 |
| Year Built: | 1987 |
| Property Taxes: | $9,619 |
| Days On Market: | 2016 |
| Lot Size: | 0,00 |
Description
Contemporary, open, airy floor plan in this sunlit hillside custom 4 bedroom ranch on cul-de-sac. Soaring ceilings in living room, dining area and kitchen with skylights. Engineered flooring on first floor. New trim and doors. New windows on first floor. See thru fireplace in living room/dining area. Brick pave patio overlooks well cared for yard. Newer kitchen cabinets with granite countertops, SS appliances and breakfast bar. Finished basement with wet bar and pool table. Basement wet bar includes sink, stove top, microwave and refrigerator. Fourth bedroom with cedar closet. All baths updated. Close to shopping, parks and recreation. Award winning schools. Fireplace "as is".
Property Specifics
| Single Family | |
| — | |
| Ranch | |
| 1987 | |
| Full | |
| — | |
| No | |
| — |
| Cook | |
| Cotswold Manor | |
| 300 / Annual | |
| Other | |
| Private Well | |
| Septic-Private | |
| 10784678 | |
| 01242030300000 |
Nearby Schools
| NAME: | DISTRICT: | DISTANCE: | |
|---|---|---|---|
|
Grade School
Grove Avenue Elementary School |
220 | — | |
|
Middle School
Barrington Middle School Prairie |
220 | Not in DB | |
|
High School
Barrington High School |
220 | Not in DB | |
Property History
| DATE: | EVENT: | PRICE: | SOURCE: |
|---|


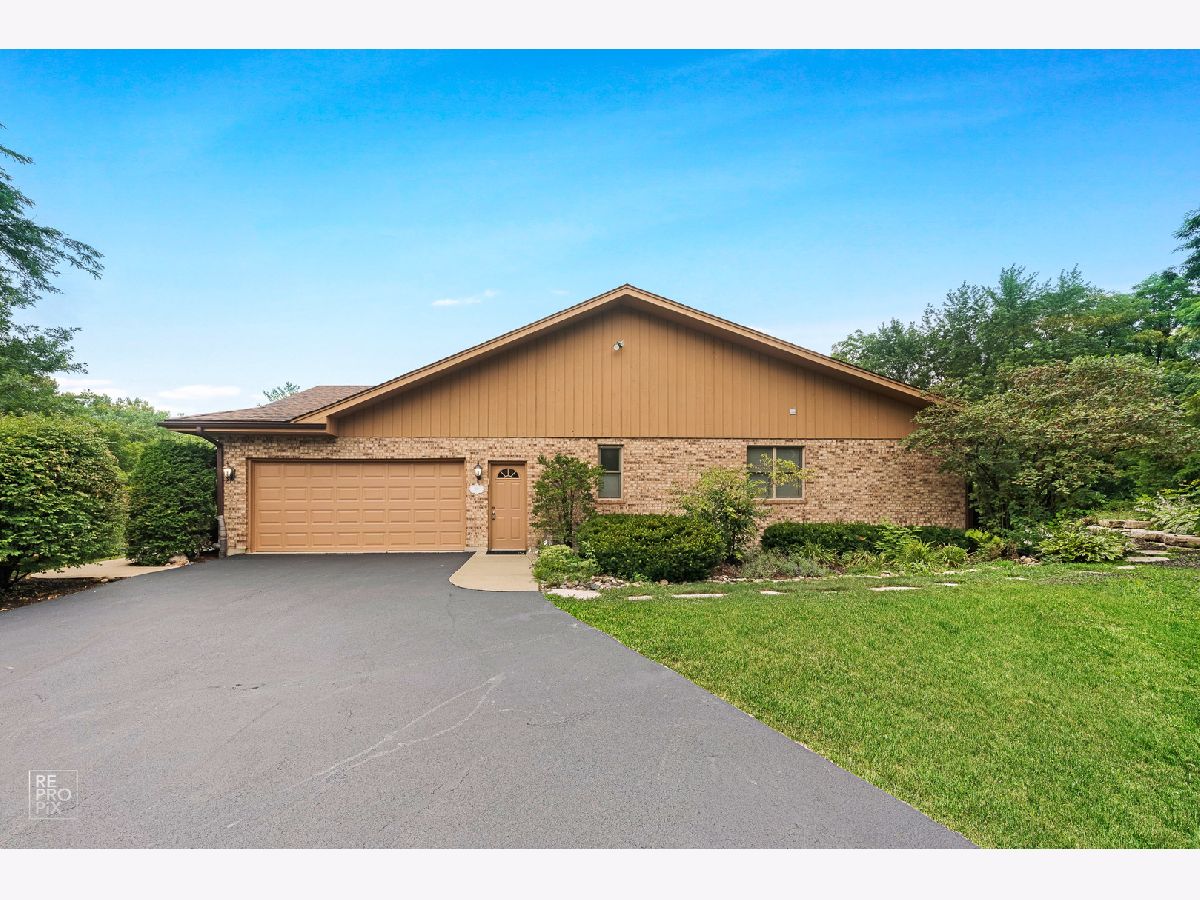















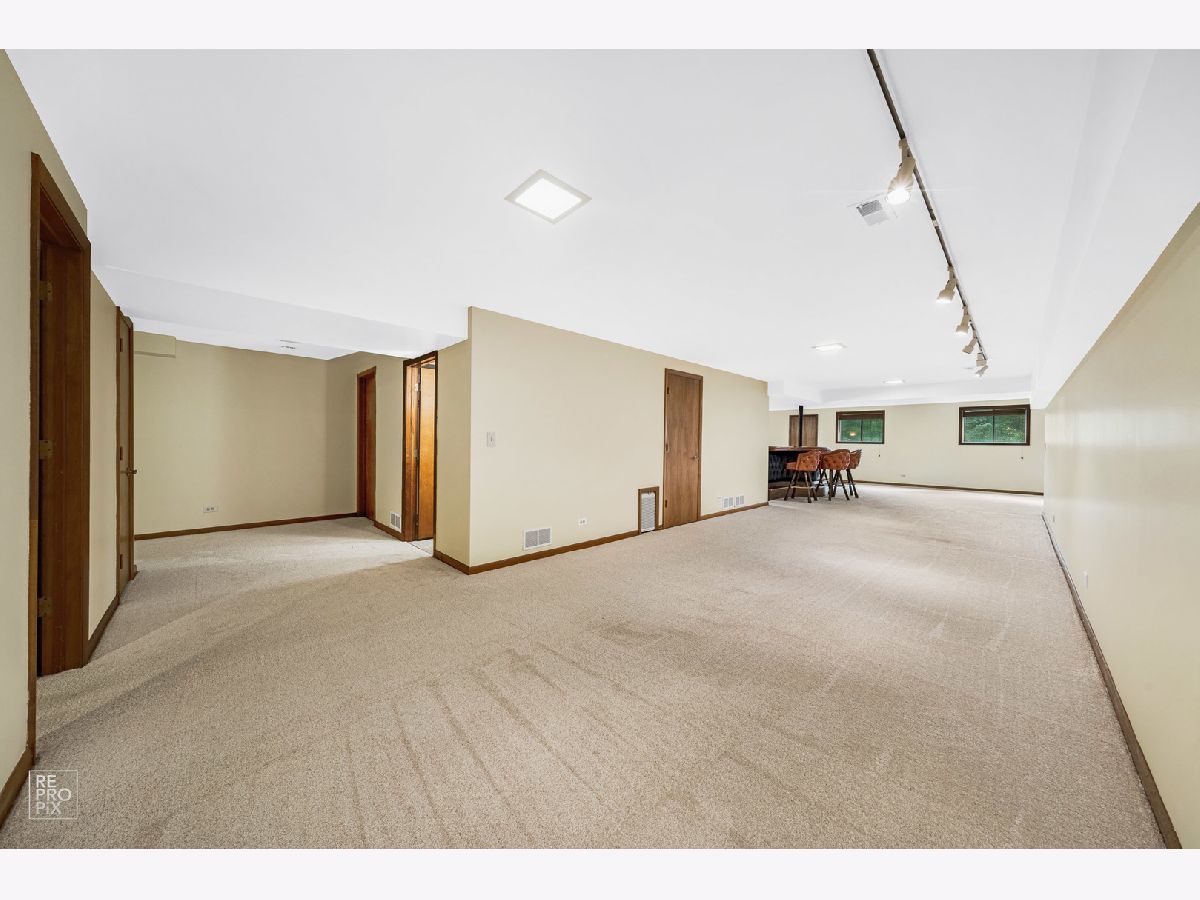








Room Specifics
Total Bedrooms: 4
Bedrooms Above Ground: 3
Bedrooms Below Ground: 1
Dimensions: —
Floor Type: Other
Dimensions: —
Floor Type: Other
Dimensions: —
Floor Type: Carpet
Full Bathrooms: 4
Bathroom Amenities: Separate Shower,Soaking Tub
Bathroom in Basement: 1
Rooms: Den,Recreation Room,Screened Porch,Utility Room-1st Floor,Other Room
Basement Description: Finished
Other Specifics
| 2 | |
| Concrete Perimeter | |
| Asphalt | |
| Porch Screened, Brick Paver Patio, Storms/Screens, Invisible Fence | |
| Cul-De-Sac,Irregular Lot,Mature Trees | |
| 144.33X70.84X216.11X205.31 | |
| — | |
| Full | |
| Vaulted/Cathedral Ceilings, Skylight(s), Bar-Wet, First Floor Bedroom, First Floor Laundry, First Floor Full Bath | |
| Double Oven, Range, Microwave, Refrigerator, Bar Fridge, Stainless Steel Appliance(s), Cooktop, Water Softener Owned, Other | |
| Not in DB | |
| Street Paved | |
| — | |
| — | |
| Double Sided, Gas Log, Gas Starter |
Tax History
| Year | Property Taxes |
|---|
Contact Agent
Nearby Similar Homes
Nearby Sold Comparables
Contact Agent
Listing Provided By
All Around Realty Svcs., LLC




