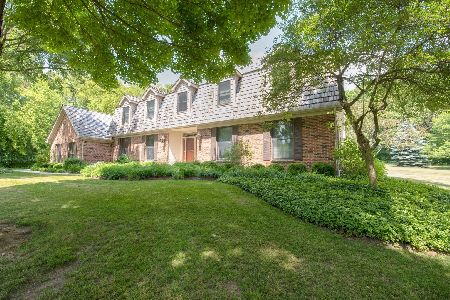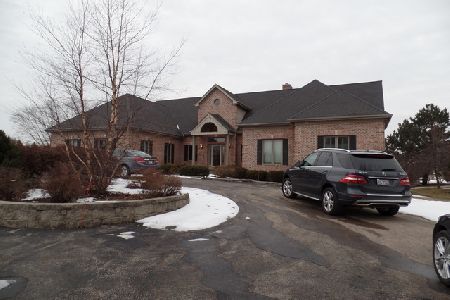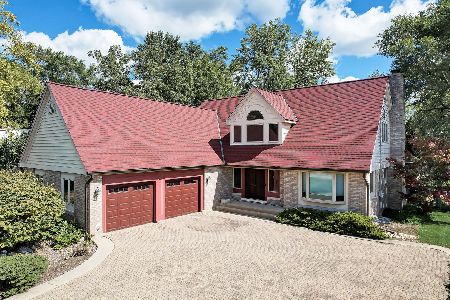[Address Unavailable], North Barrington, Illinois 60010
$950,000
|
Sold
|
|
| Status: | Closed |
| Sqft: | 5,011 |
| Cost/Sqft: | $199 |
| Beds: | 4 |
| Baths: | 5 |
| Year Built: | 1999 |
| Property Taxes: | $17,258 |
| Days On Market: | 1977 |
| Lot Size: | 0,94 |
Description
Looking for the Perfect Home? This is It!! Elegantly Appointed Open Living Space with Tasteful and Quality Finishes Throughout! Luxurious Master Suite, A True Gourmet Chef's Kitchen, Private Location, All With Easy Access to the Golf Course & Club. This Spacious 4 Bedroom (Plus 5th Bedroom in Basement) 4.2 Baths Home Features Soaring Ceilings, Hardwood & Limestone Floors with Mosaic Inlays, Crown Moldings, Limestone Fireplaces, Custom Designer Iron Staircases, Quiet Reading Loft with Built-in Cabinetry, Stunning Private Study with Raised Paneling and Built-in Cabinets. The English Lower Finished is Detailed Throughout With Quality Appointments. The Cozy Media Area with Stone Fireplace, Billiards and Game Area with Custom Bar, Private Wine Room, Full Bath and 5th Bedroom and Exercise Room Capable of Housing a Full Gym Worth of Equipment. Generous Oversized 4 Car Garage Too Along With a Beautiful Brick Paver Patio. Every Room in This Incredible Home is Filled with Light.
Property Specifics
| Single Family | |
| — | |
| Traditional | |
| 1999 | |
| Full,English | |
| CUSTOM | |
| No | |
| 0.94 |
| Lake | |
| Wynstone | |
| 0 / Not Applicable | |
| None | |
| Community Well | |
| Overhead Sewers | |
| 10829200 | |
| 14071010290000 |
Nearby Schools
| NAME: | DISTRICT: | DISTANCE: | |
|---|---|---|---|
|
Grade School
Seth Paine Elementary School |
95 | — | |
|
Middle School
Lake Zurich Middle - N Campus |
95 | Not in DB | |
|
High School
Lake Zurich High School |
95 | Not in DB | |
Property History
| DATE: | EVENT: | PRICE: | SOURCE: |
|---|
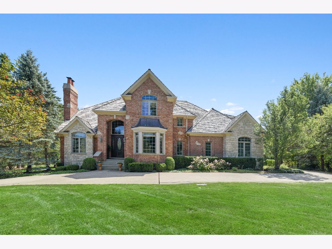
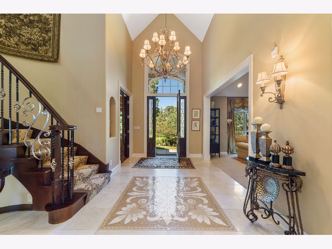
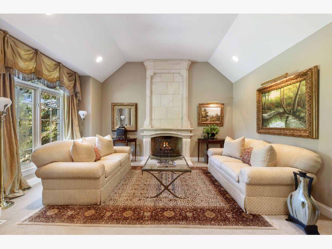
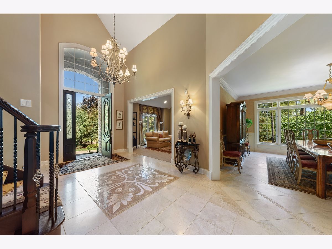
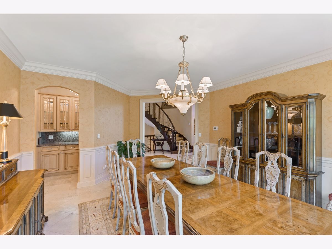
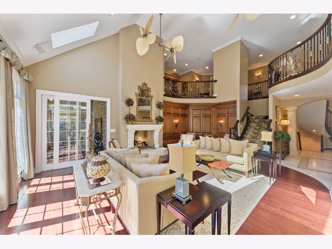
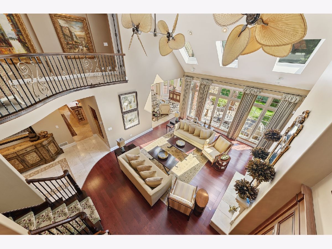
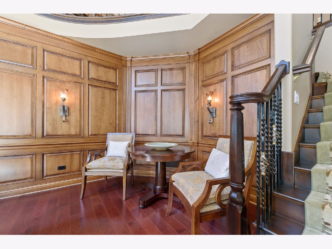
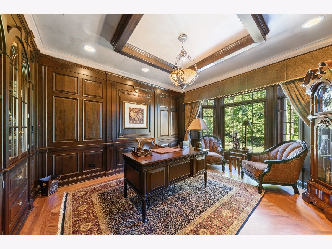
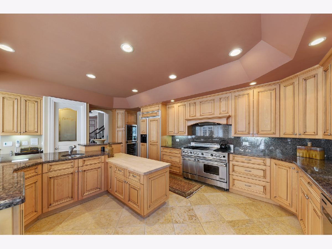
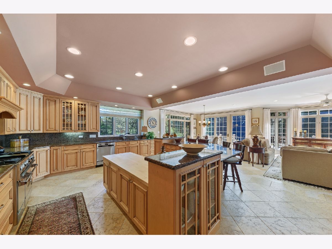
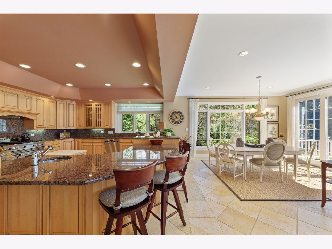
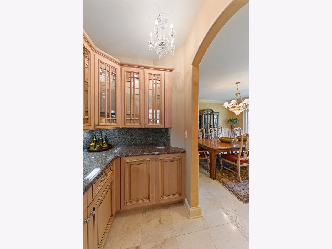
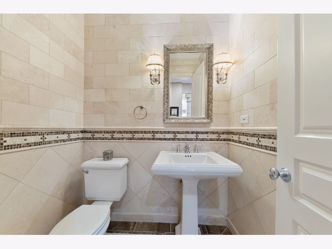
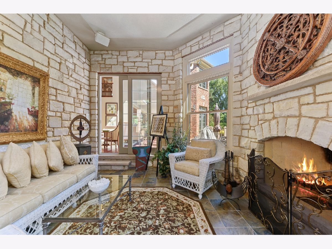
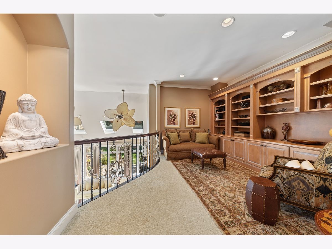
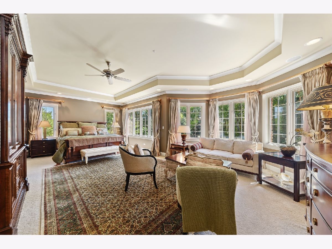
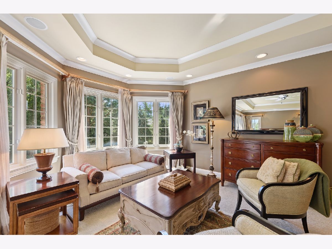
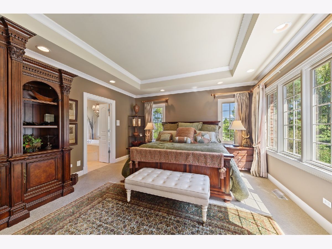
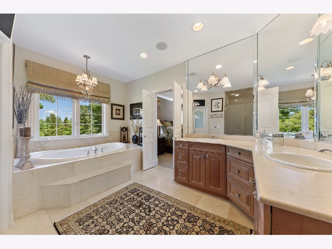
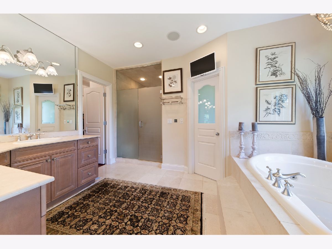
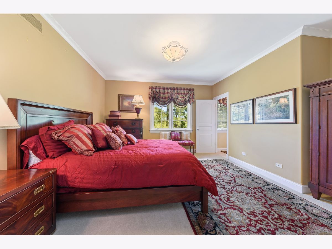
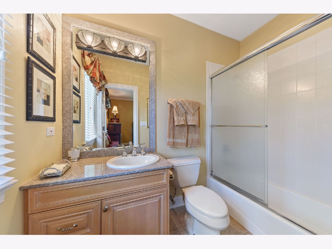
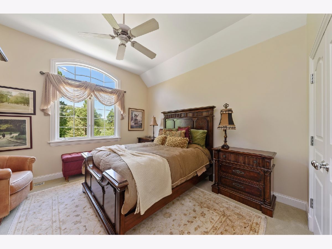
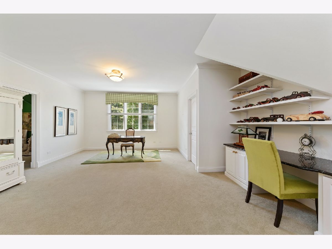
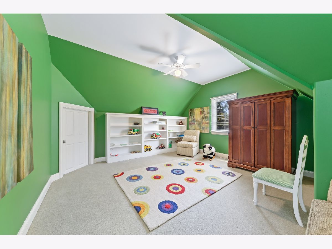
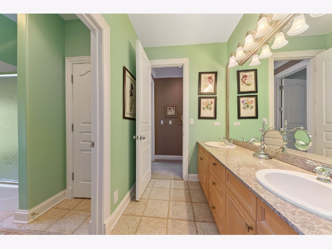
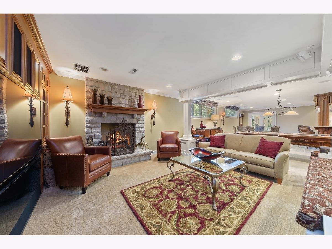
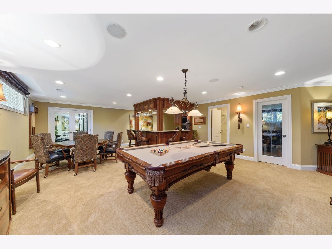
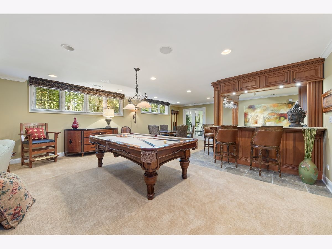
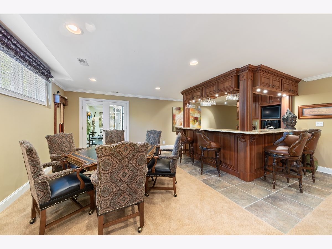
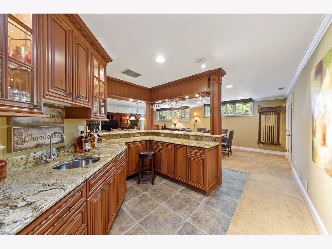
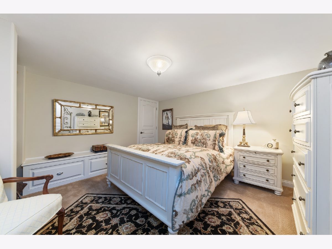
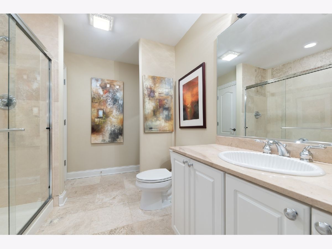
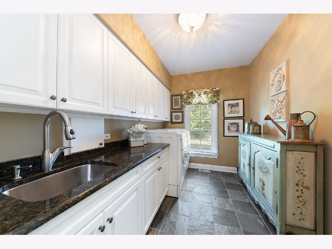
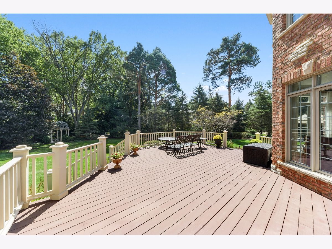
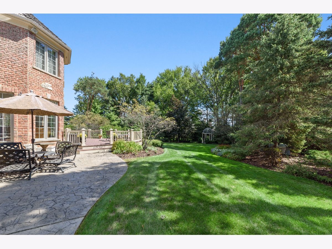
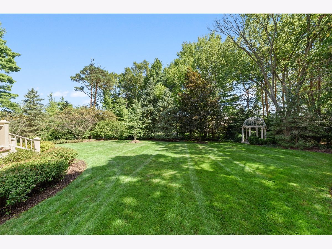
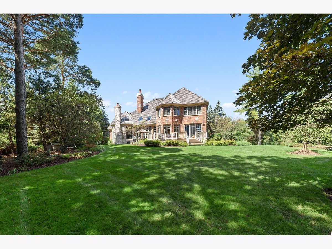
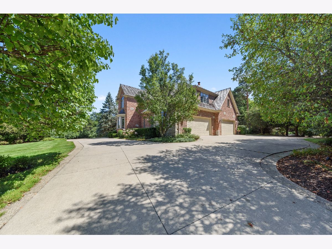
Room Specifics
Total Bedrooms: 5
Bedrooms Above Ground: 4
Bedrooms Below Ground: 1
Dimensions: —
Floor Type: Carpet
Dimensions: —
Floor Type: Carpet
Dimensions: —
Floor Type: Carpet
Dimensions: —
Floor Type: —
Full Bathrooms: 5
Bathroom Amenities: Whirlpool,Separate Shower,Steam Shower,Double Sink
Bathroom in Basement: 1
Rooms: Bedroom 5,Breakfast Room,Enclosed Porch,Exercise Room,Foyer,Great Room,Library,Loft,Play Room,Recreation Room
Basement Description: Finished
Other Specifics
| 4 | |
| Concrete Perimeter | |
| Concrete,Circular,Side Drive | |
| Balcony, Deck, Patio, Dog Run | |
| Cul-De-Sac,Irregular Lot,Landscaped,Wooded | |
| 63X135X194X191X234 | |
| Unfinished | |
| Full | |
| Vaulted/Cathedral Ceilings, Skylight(s), Bar-Wet, Hardwood Floors, First Floor Laundry | |
| Double Oven, Range, Microwave, Dishwasher, Refrigerator, Bar Fridge, Washer, Dryer, Disposal, Stainless Steel Appliance(s), Wine Refrigerator | |
| Not in DB | |
| Clubhouse, Park, Pool, Tennis Court(s), Lake, Curbs, Gated, Street Lights, Street Paved | |
| — | |
| — | |
| Wood Burning, Gas Log, Gas Starter |
Tax History
| Year | Property Taxes |
|---|
Contact Agent
Nearby Similar Homes
Nearby Sold Comparables
Contact Agent
Listing Provided By
Jameson Sotheby's Intl Realty




