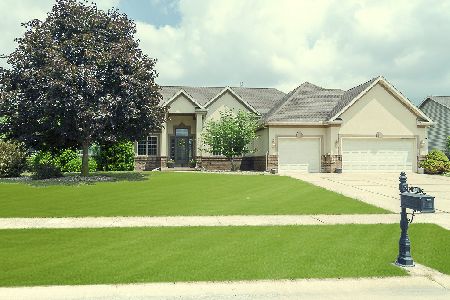[Address Unavailable], Monticello, Illinois 61856
$272,000
|
Sold
|
|
| Status: | Closed |
| Sqft: | 2,000 |
| Cost/Sqft: | $141 |
| Beds: | 3 |
| Baths: | 2 |
| Year Built: | 2010 |
| Property Taxes: | $49 |
| Days On Market: | 5930 |
| Lot Size: | 0,00 |
Description
Quality built new construction in Walden Pond Subdivision. This spacious ranch has an open floor plan with a full basement on a large corner lot. Oversized side load 2 car garage. Pecan hardwood flooring thru-out. The 11' tall ceiling in the dining room is highlighted with stacked crown molding and chair railing. The large eat-in kitchen, complete with a pantry and desk, has custom maple cabinets with granite counter tops and GE appliances. The tiled master bath has his and hers walk-in clostes, double sinks, whirlpool tub and seperate shower. High efficiency furnace and energy efficient water heater offer energy savings. Enjoy the evening on the deck off the private rear of the home.
Property Specifics
| Single Family | |
| — | |
| Ranch | |
| 2010 | |
| Full | |
| — | |
| No | |
| — |
| Piatt | |
| Walden Pond | |
| — / — | |
| — | |
| Public | |
| Public Sewer | |
| 09420696 | |
| 7406321900610155 |
Nearby Schools
| NAME: | DISTRICT: | DISTANCE: | |
|---|---|---|---|
|
Grade School
Monticello |
CUSD | — | |
|
Middle School
Monticello |
CUSD | Not in DB | |
|
High School
Monticello High School |
CUSD | Not in DB | |
Property History
| DATE: | EVENT: | PRICE: | SOURCE: |
|---|
Room Specifics
Total Bedrooms: 3
Bedrooms Above Ground: 3
Bedrooms Below Ground: 0
Dimensions: —
Floor Type: Carpet
Dimensions: —
Floor Type: Carpet
Full Bathrooms: 2
Bathroom Amenities: Whirlpool
Bathroom in Basement: —
Rooms: Walk In Closet
Basement Description: Partially Finished
Other Specifics
| 2 | |
| — | |
| — | |
| Deck, Porch | |
| — | |
| 83X30X135X130 | |
| — | |
| Full | |
| — | |
| Dishwasher, Disposal, Microwave, Range Hood, Range, Refrigerator | |
| Not in DB | |
| Sidewalks | |
| — | |
| — | |
| Gas Starter |
Tax History
| Year | Property Taxes |
|---|
Contact Agent
Nearby Similar Homes
Nearby Sold Comparables
Contact Agent
Listing Provided By
Coldwell Banker The R.E. Group







