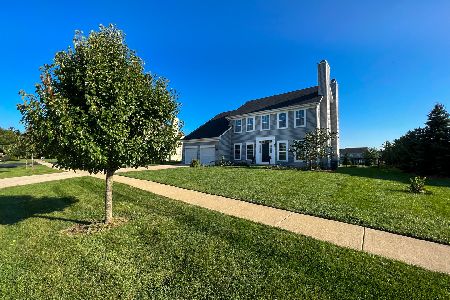N806 Lea Drive, Geneva, Illinois 60134
$518,000
|
Sold
|
|
| Status: | Closed |
| Sqft: | 2,574 |
| Cost/Sqft: | $194 |
| Beds: | 4 |
| Baths: | 3 |
| Year Built: | 1979 |
| Property Taxes: | $9,703 |
| Days On Market: | 508 |
| Lot Size: | 2,64 |
Description
Amazing estate, this two-story home is nestled on 2.64 acres in the desirable Leas of Geneva. Home backs up to Forest Preserve and provides 2,574 sq. ft., 4 bedrooms, 3 full baths, 2 car garage, unfinished basement and first floor laundry room. Semi-custom home made with solid construction; 4' x 6' exterior walls and added insulation. First floor offers step-down living room with cozy brick fireplace, separate dining room, family room and kitchen with eating area. Spacious kitchen boasts Hickory cabinets, granite countertops, Jenn-air range and tons of counter space. Laundry area on first floor with bonus mudroom - so much storage and room. Enjoy those summer sunsets from the covered back porch or spacious deck. Second floor features primary suite with wall-in closet and private bath. Three additional bedrooms and full bath. Looking for your own locally grown produce? Pick your apples in the backyard, raspberry's to the right of the driveway and harvest your own grapes from the grapevines back by the shed. Updates: architectural style roof (2013), water heater (2013), LG front load washer/dryer (2102), kitchen updated (2012) and HVAC (2004). 200 amp electric service. The home is on well and septic; drilled 300 ft down for water supply so no water softener needed. Top rated District 304 Geneva schools with Geneva High School. Easy access to shopping, restaurants, parks, Delnor Hospital, Delnor Health & Fitness Center, Geneva Park District and so much more! Estate sale-, being conveyed "as is".
Property Specifics
| Single Family | |
| — | |
| — | |
| 1979 | |
| — | |
| — | |
| No | |
| 2.64 |
| Kane | |
| Leas Of Geneva | |
| — / Not Applicable | |
| — | |
| — | |
| — | |
| 12132351 | |
| 1207101004 |
Nearby Schools
| NAME: | DISTRICT: | DISTANCE: | |
|---|---|---|---|
|
Grade School
Heartland Elementary School |
304 | — | |
|
Middle School
Geneva Middle School |
304 | Not in DB | |
|
High School
Geneva Community High School |
304 | Not in DB | |
Property History
| DATE: | EVENT: | PRICE: | SOURCE: |
|---|---|---|---|
| 9 Oct, 2024 | Sold | $518,000 | MRED MLS |
| 3 Sep, 2024 | Under contract | $500,000 | MRED MLS |
| 29 Aug, 2024 | Listed for sale | $500,000 | MRED MLS |

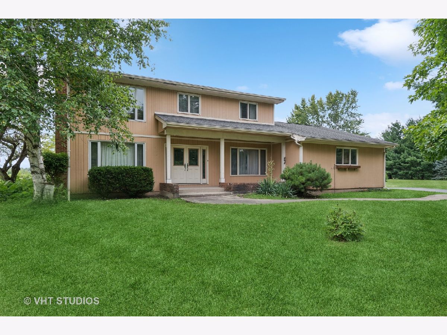
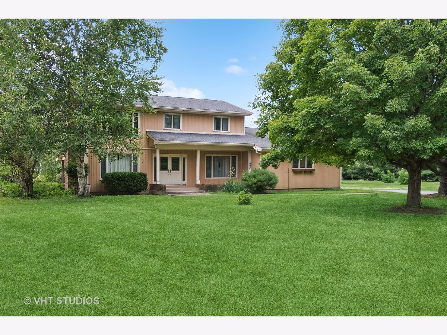
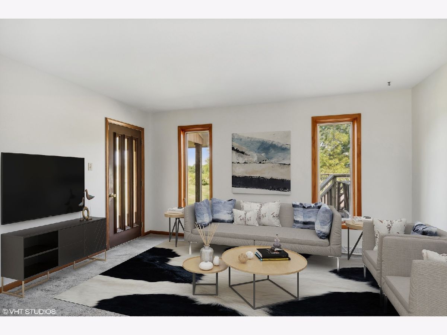
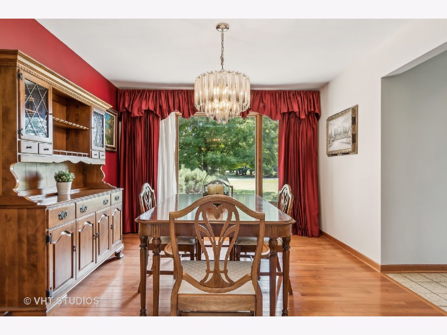
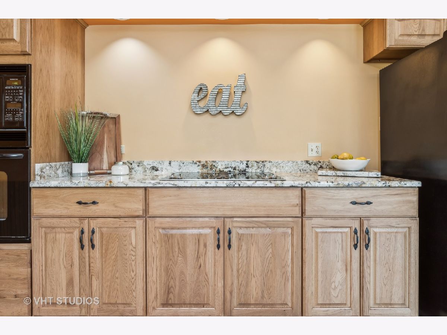
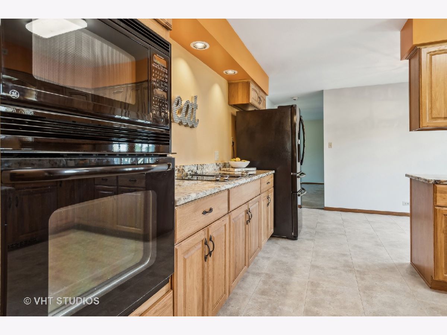
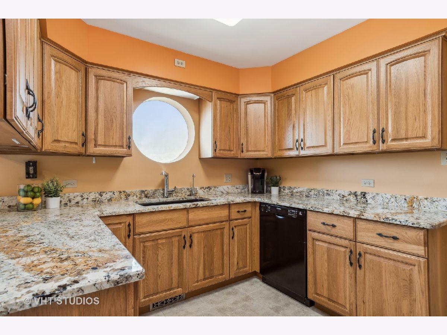
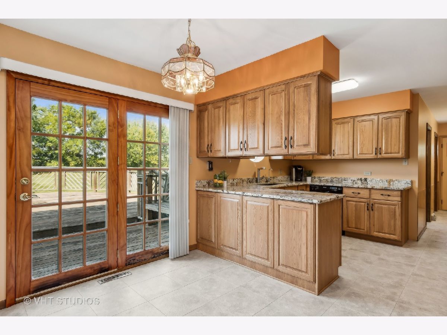
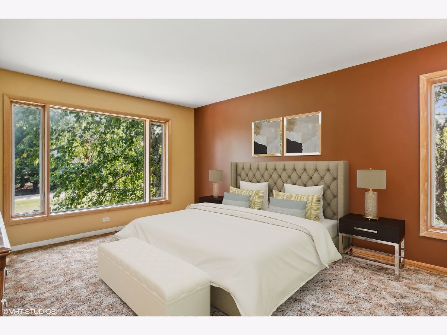
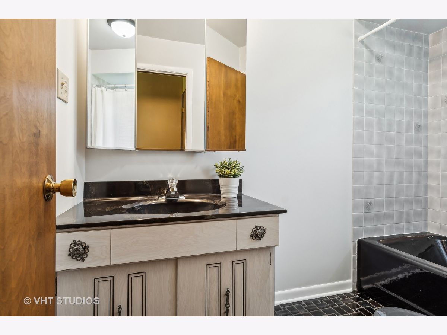
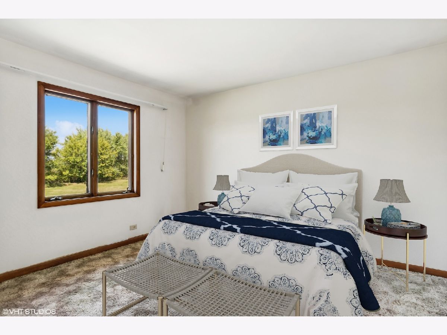
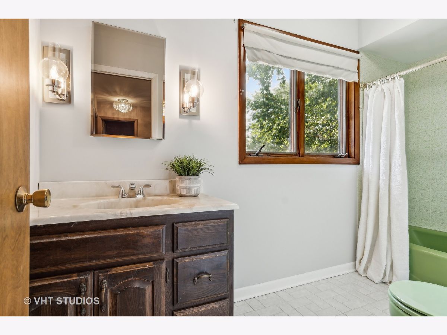
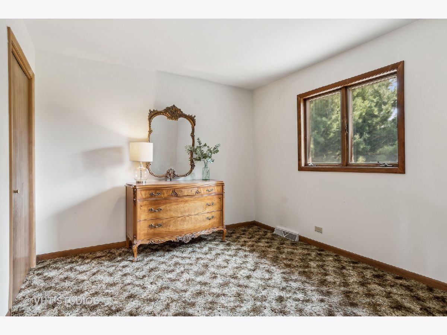
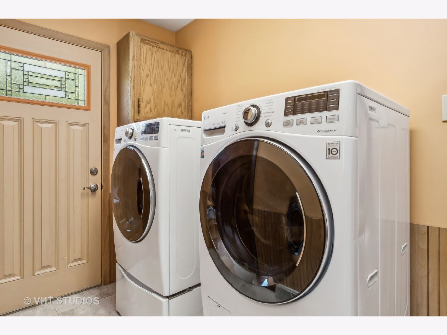
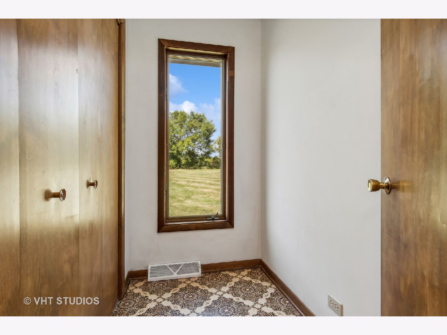
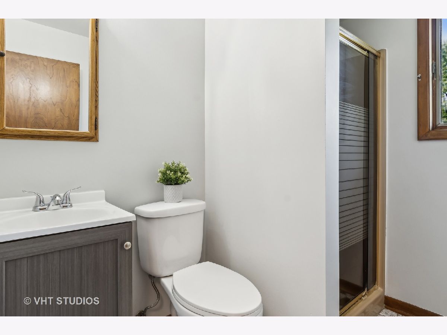
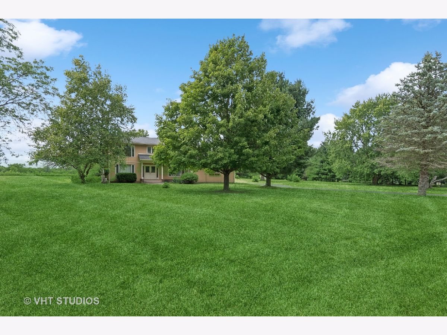
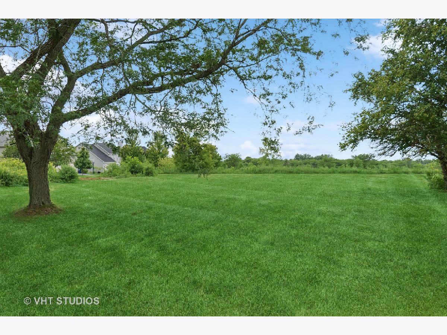
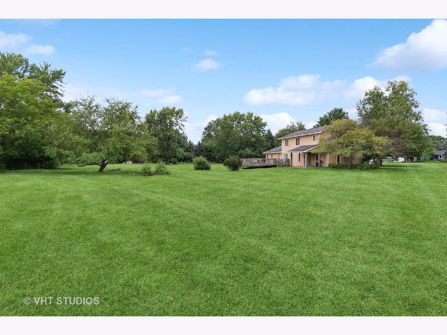
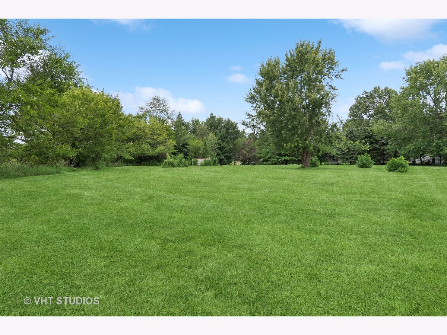
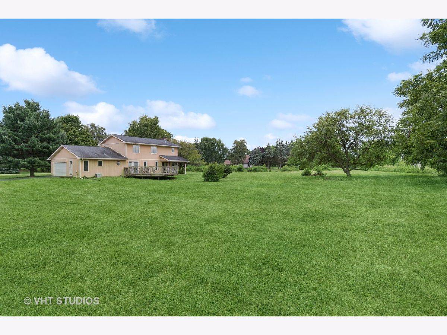
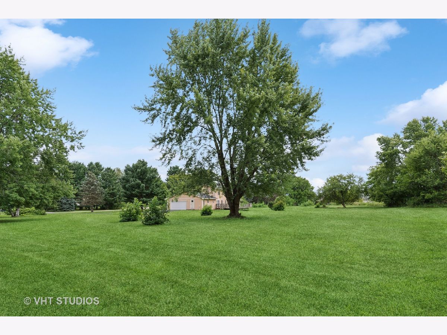
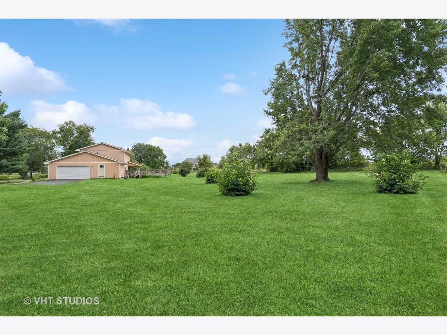
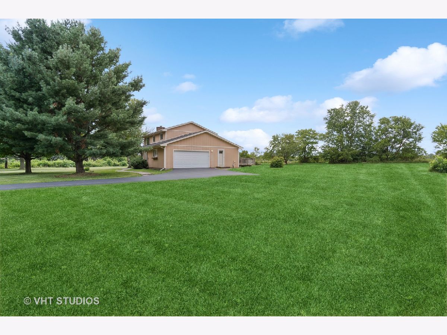
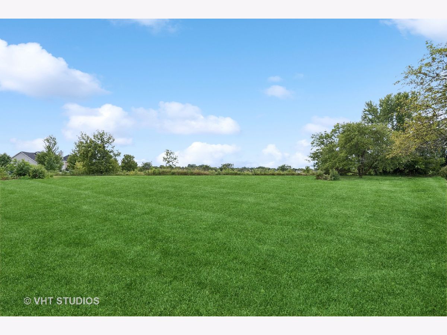
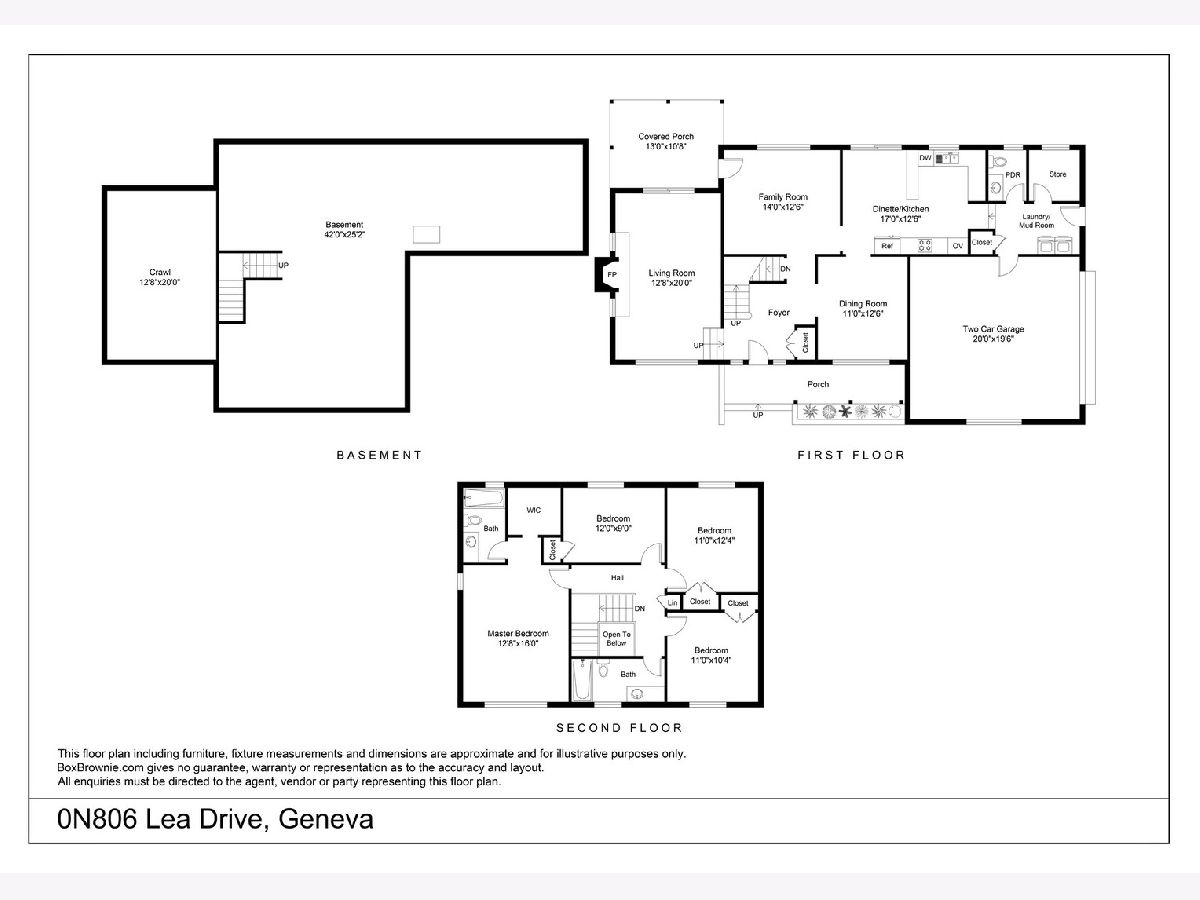
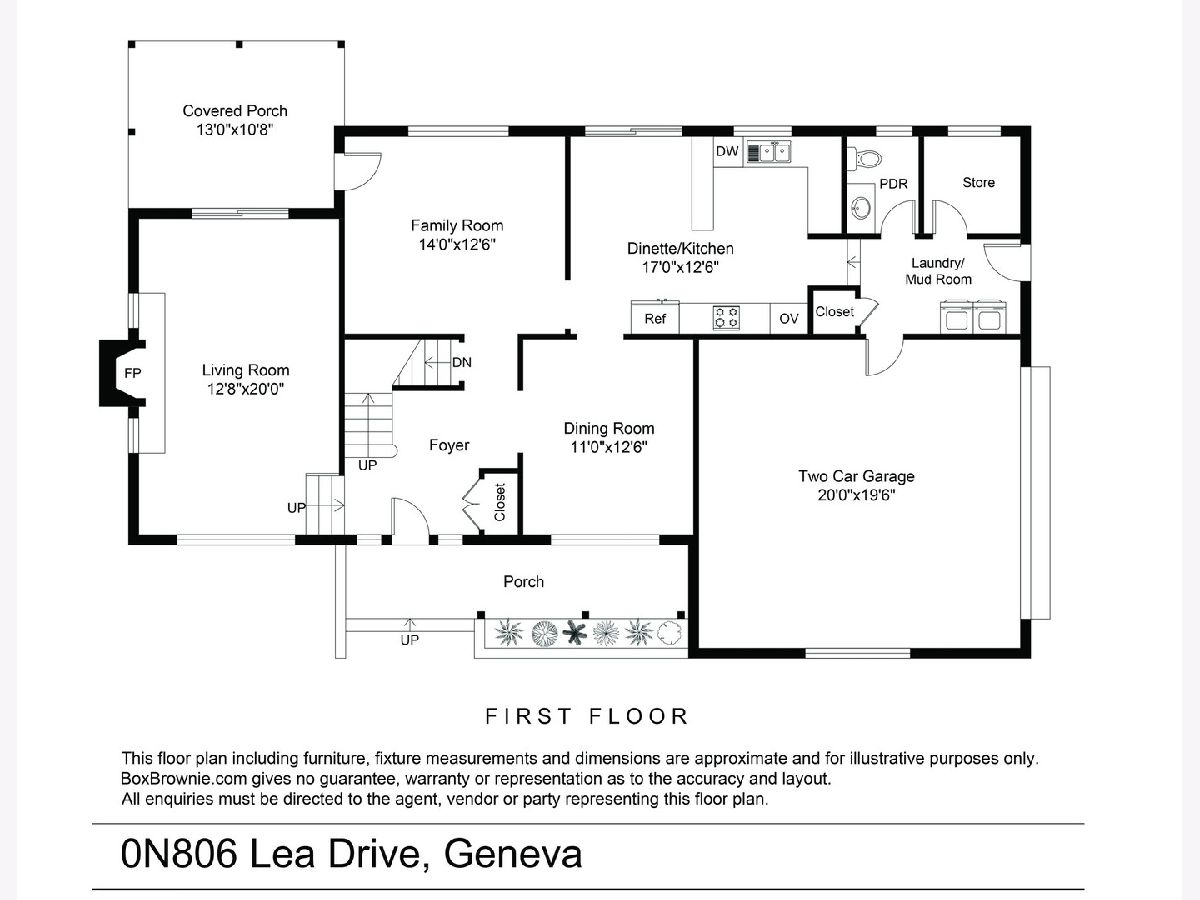
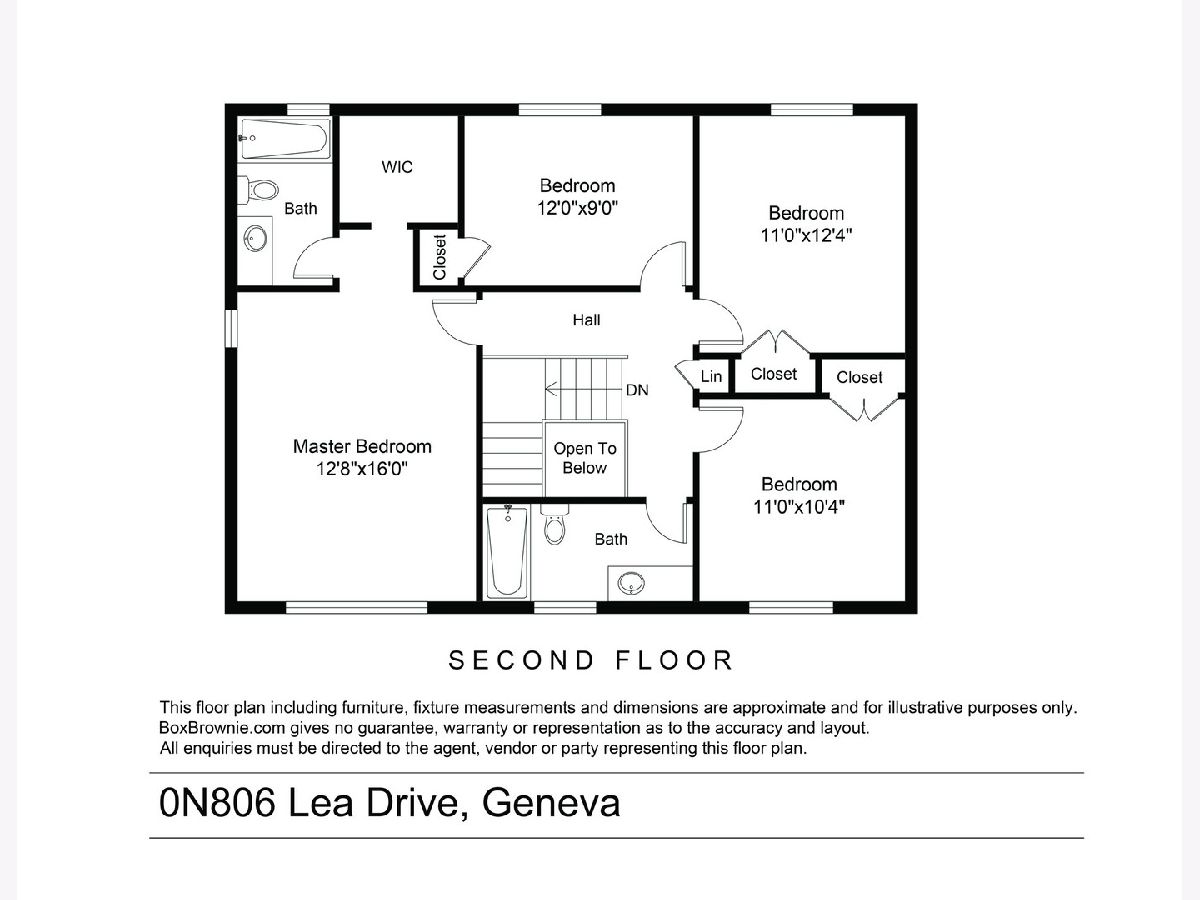
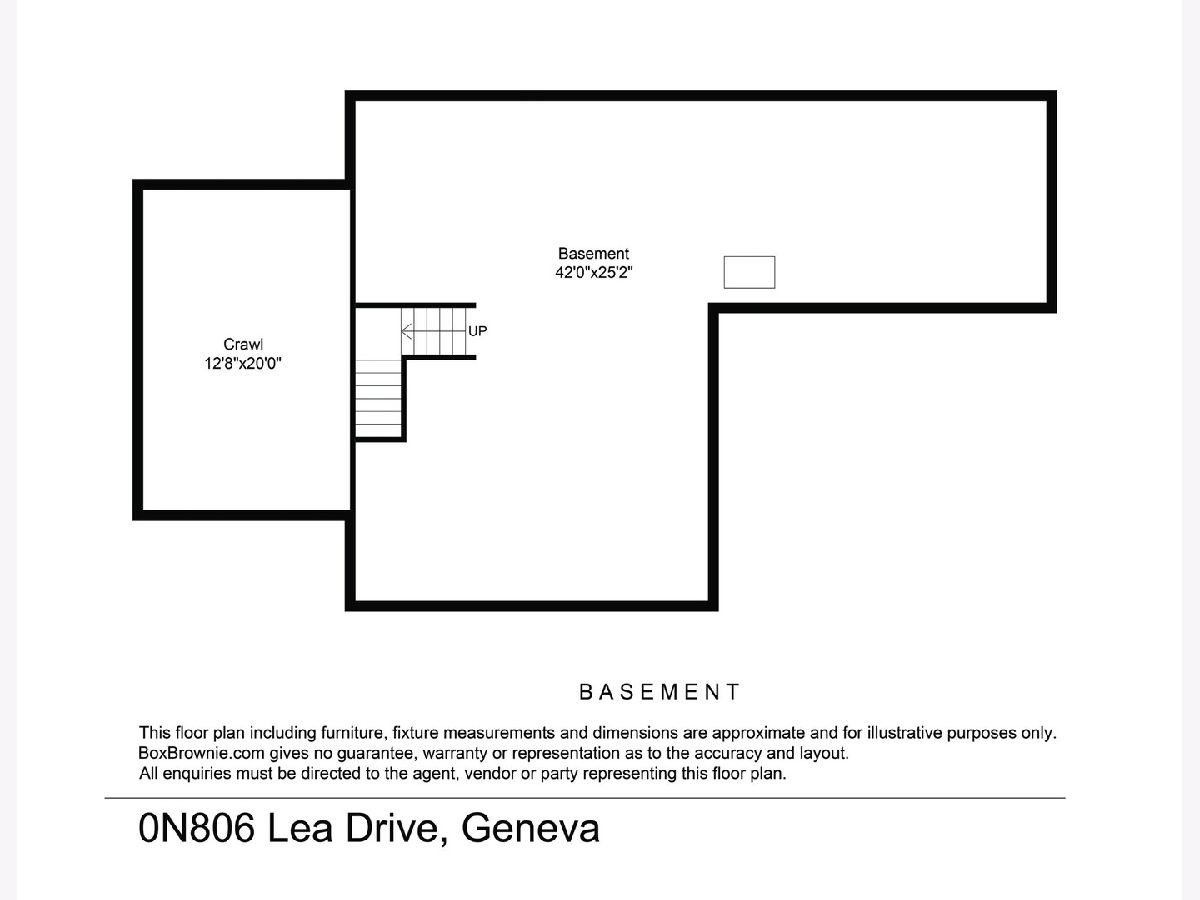
Room Specifics
Total Bedrooms: 4
Bedrooms Above Ground: 4
Bedrooms Below Ground: 0
Dimensions: —
Floor Type: —
Dimensions: —
Floor Type: —
Dimensions: —
Floor Type: —
Full Bathrooms: 3
Bathroom Amenities: —
Bathroom in Basement: 0
Rooms: —
Basement Description: Unfinished,Crawl
Other Specifics
| 2 | |
| — | |
| Asphalt | |
| — | |
| — | |
| 228 X 245 X 467 X 375 | |
| Unfinished | |
| — | |
| — | |
| — | |
| Not in DB | |
| — | |
| — | |
| — | |
| — |
Tax History
| Year | Property Taxes |
|---|---|
| 2024 | $9,703 |
Contact Agent
Nearby Similar Homes
Nearby Sold Comparables
Contact Agent
Listing Provided By
Baird & Warner


