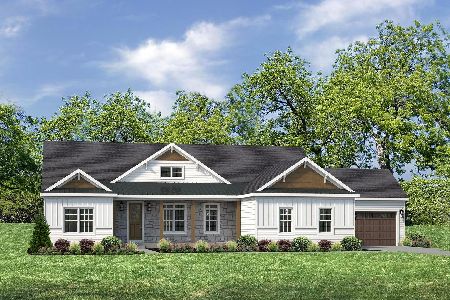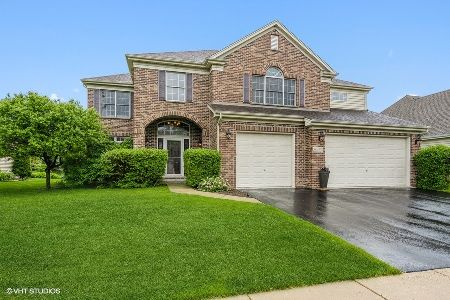38W518 Berquist Drive, Geneva, Illinois 60134
$450,000
|
Sold
|
|
| Status: | Closed |
| Sqft: | 3,381 |
| Cost/Sqft: | $133 |
| Beds: | 4 |
| Baths: | 4 |
| Year Built: | 2005 |
| Property Taxes: | $13,952 |
| Days On Market: | 4738 |
| Lot Size: | 0,41 |
Description
Expanded Franklin model on a 1/2 acre lot. 2-Sty fam rm w/brick FP. Huge Kit w/HW flrs, granite, ss appl's, pantry, Maple Cab's. Lux Mstr Suite w/sitting area & vaulted ceiling. MBB w/soaker tub, 2 vanities & shwr. Sec & Sprinkler sys, Deep pour bmt w/RI for bath & carpeting. Huge yard w/mature trees. Brick paver patio & fire pit. 1st flr den. Cstm wdw treatments. Surround Sound. All Br's have access to a bath. Wow!
Property Specifics
| Single Family | |
| — | |
| Traditional | |
| 2005 | |
| Full | |
| FRANKLIN III | |
| No | |
| 0.41 |
| Kane | |
| Mill Creek Oakmont | |
| 0 / Not Applicable | |
| None | |
| Community Well | |
| Public Sewer | |
| 08260315 | |
| 1207177008 |
Nearby Schools
| NAME: | DISTRICT: | DISTANCE: | |
|---|---|---|---|
|
Grade School
Heartland Elementary School |
304 | — | |
|
Middle School
Geneva Middle School |
304 | Not in DB | |
|
High School
Geneva Community High School |
304 | Not in DB | |
Property History
| DATE: | EVENT: | PRICE: | SOURCE: |
|---|---|---|---|
| 21 Oct, 2011 | Sold | $420,000 | MRED MLS |
| 29 Apr, 2011 | Under contract | $454,900 | MRED MLS |
| 7 Apr, 2011 | Listed for sale | $454,900 | MRED MLS |
| 27 Mar, 2013 | Sold | $450,000 | MRED MLS |
| 15 Feb, 2013 | Under contract | $450,000 | MRED MLS |
| 30 Jan, 2013 | Listed for sale | $450,000 | MRED MLS |
Room Specifics
Total Bedrooms: 4
Bedrooms Above Ground: 4
Bedrooms Below Ground: 0
Dimensions: —
Floor Type: Carpet
Dimensions: —
Floor Type: Carpet
Dimensions: —
Floor Type: Carpet
Full Bathrooms: 4
Bathroom Amenities: Separate Shower,Double Sink,Soaking Tub
Bathroom in Basement: 0
Rooms: Breakfast Room,Den
Basement Description: Partially Finished,Bathroom Rough-In
Other Specifics
| 3 | |
| Concrete Perimeter | |
| Asphalt | |
| Brick Paver Patio, Storms/Screens | |
| — | |
| 153 X 125 | |
| — | |
| Full | |
| Vaulted/Cathedral Ceilings, Hardwood Floors, First Floor Laundry | |
| Range, Microwave, Dishwasher, Refrigerator, Disposal, Stainless Steel Appliance(s) | |
| Not in DB | |
| Clubhouse, Pool, Tennis Courts, Sidewalks | |
| — | |
| — | |
| Wood Burning, Gas Starter |
Tax History
| Year | Property Taxes |
|---|---|
| 2011 | $14,107 |
| 2013 | $13,952 |
Contact Agent
Nearby Sold Comparables
Contact Agent
Listing Provided By
Coldwell Banker Residential





