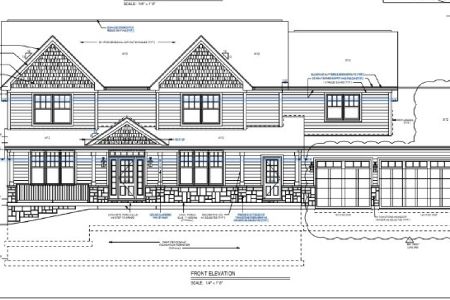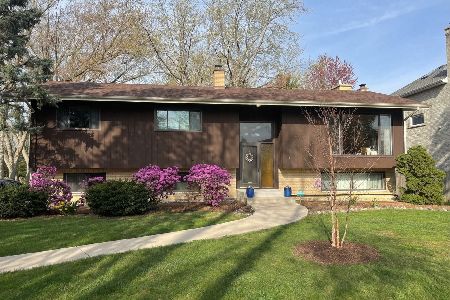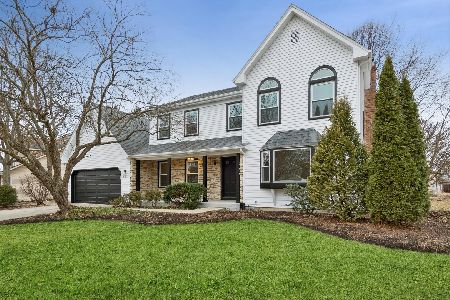[Address Unavailable], Naperville, Illinois 60540
$560,000
|
Sold
|
|
| Status: | Closed |
| Sqft: | 3,778 |
| Cost/Sqft: | $131 |
| Beds: | 4 |
| Baths: | 4 |
| Year Built: | 2009 |
| Property Taxes: | $12,787 |
| Days On Market: | 4733 |
| Lot Size: | 0,50 |
Description
Unbelievable! Custom Built Home close to Downtown on 1/2 Acre (MOL) Wooded Lot! Offering Open and Spacious Floorplan w/Hardwood Flrs Thru Main Level! Gourmet Kitchen w/ Slate Flr, Granite Tops, SS App Package & More Formal Living And Dining Rooms, 1st Fl Bedroom w/ Full Private Bath! 1st Flr Office/Den w/ coffered ceilings, Split Staircase, Luxury Master Suite & Bath! Fabulous Location & Dist 203 Schools! Bank Owned
Property Specifics
| Single Family | |
| — | |
| — | |
| 2009 | |
| Partial | |
| CUSTOM | |
| No | |
| 0.5 |
| Du Page | |
| Lawn Meadow | |
| 0 / Not Applicable | |
| None | |
| Lake Michigan,Public | |
| Septic-Private | |
| 08293156 | |
| 0723215028 |
Nearby Schools
| NAME: | DISTRICT: | DISTANCE: | |
|---|---|---|---|
|
Grade School
Elmwood Elementary School |
203 | — | |
|
Middle School
Lincoln Junior High School |
203 | Not in DB | |
|
High School
Naperville Central High School |
203 | Not in DB | |
Property History
| DATE: | EVENT: | PRICE: | SOURCE: |
|---|
Room Specifics
Total Bedrooms: 4
Bedrooms Above Ground: 4
Bedrooms Below Ground: 0
Dimensions: —
Floor Type: Carpet
Dimensions: —
Floor Type: Carpet
Dimensions: —
Floor Type: Hardwood
Full Bathrooms: 4
Bathroom Amenities: Whirlpool,Separate Shower,Double Sink
Bathroom in Basement: 0
Rooms: Game Room,Office,Pantry,Recreation Room
Basement Description: Finished
Other Specifics
| 3 | |
| Concrete Perimeter | |
| Concrete | |
| Balcony, Patio | |
| Landscaped,Wooded | |
| 195X110X183X133 | |
| — | |
| Full | |
| Vaulted/Cathedral Ceilings, Skylight(s), First Floor Bedroom | |
| Range, Microwave, Dishwasher, Refrigerator, Disposal | |
| Not in DB | |
| Street Paved | |
| — | |
| — | |
| — |
Tax History
| Year | Property Taxes |
|---|
Contact Agent
Nearby Similar Homes
Nearby Sold Comparables
Contact Agent
Listing Provided By
RE/MAX All Pro










