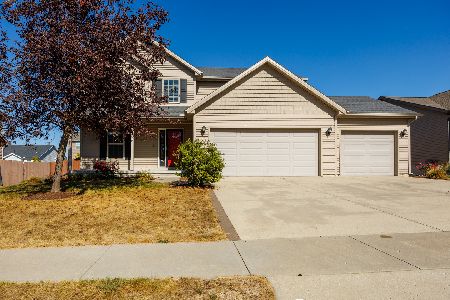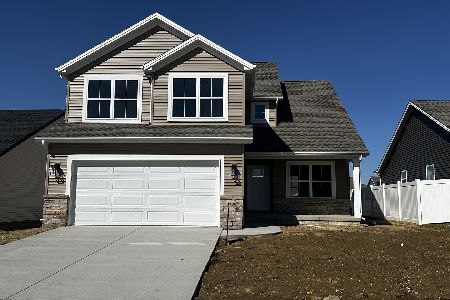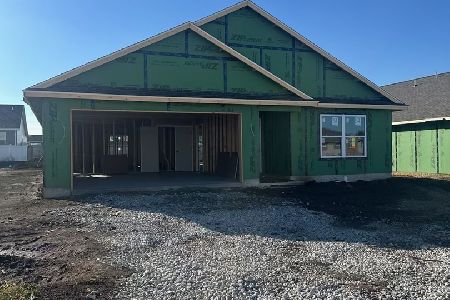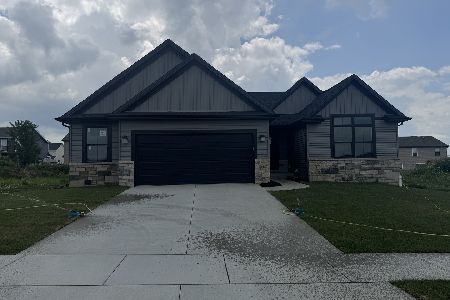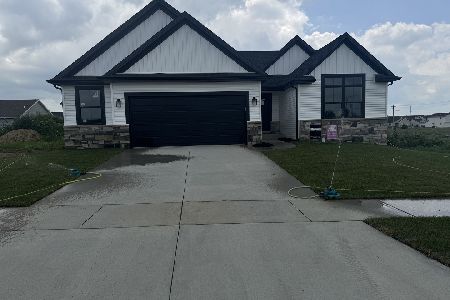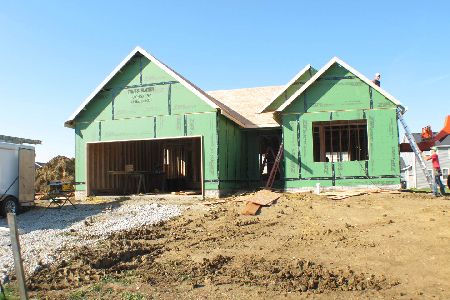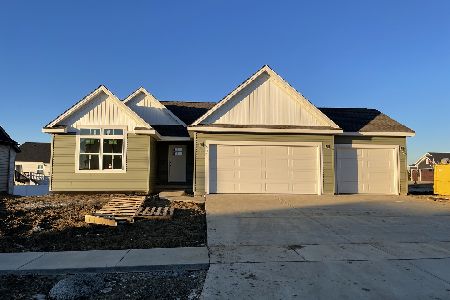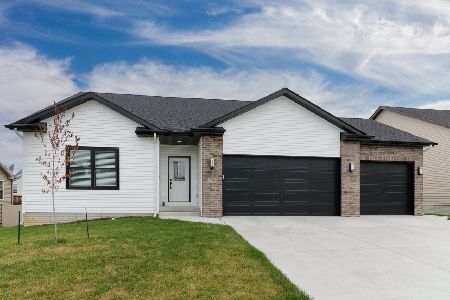[Address Unavailable], Normal, Illinois 61761
$241,000
|
Sold
|
|
| Status: | Closed |
| Sqft: | 2,097 |
| Cost/Sqft: | $117 |
| Beds: | 5 |
| Baths: | 4 |
| Year Built: | 2012 |
| Property Taxes: | $5,926 |
| Days On Market: | 3450 |
| Lot Size: | 0,41 |
Description
Holy Cow check out the value of this incredible home! Largest lot in Greystone Fields. Privacy fenced and large, kids can have tons of fun back there year around, including their own sledding area. Finished basement with ultra soft carpet and 2 egress windows providing for a light filled family room, full bath, storage, and 5th bedroom. The eat-in kitchen is perfect for gatherings and everyday use with a breakfast bar center island and large walk-in pantry. The family room on the main has a gas fireplace for those cold nights and spot for your tv to be mounted above it. Master bedroom has his and her closets and tastefully designed master bathroom with double vanity and a jetted tub. Laundry room is on the second floor with utility sink. Priced thousands less than new construction with over 30,000 in amenities. This one is a must see. Home faces Northwest. Call today for your private viewing.
Property Specifics
| Single Family | |
| — | |
| Traditional | |
| 2012 | |
| Full | |
| — | |
| No | |
| 0.41 |
| Mc Lean | |
| Greystone Field | |
| — / Not Applicable | |
| — | |
| Public | |
| Public Sewer | |
| 10243761 | |
| 171131420151016 |
Nearby Schools
| NAME: | DISTRICT: | DISTANCE: | |
|---|---|---|---|
|
Grade School
Parkside Elementary |
5 | — | |
|
Middle School
Parkside Jr High |
5 | Not in DB | |
|
High School
Normal Community West High Schoo |
5 | Not in DB | |
Property History
| DATE: | EVENT: | PRICE: | SOURCE: |
|---|
Room Specifics
Total Bedrooms: 5
Bedrooms Above Ground: 5
Bedrooms Below Ground: 0
Dimensions: —
Floor Type: Carpet
Dimensions: —
Floor Type: Carpet
Dimensions: —
Floor Type: Carpet
Dimensions: —
Floor Type: —
Full Bathrooms: 4
Bathroom Amenities: Whirlpool
Bathroom in Basement: 1
Rooms: Other Room,Family Room,Foyer
Basement Description: Egress Window,Finished,Bathroom Rough-In
Other Specifics
| 3 | |
| — | |
| — | |
| Patio, Porch | |
| Fenced Yard,Landscaped | |
| 50X181X46X142X140 | |
| — | |
| Full | |
| Vaulted/Cathedral Ceilings, Walk-In Closet(s) | |
| Dishwasher, Range, Microwave | |
| Not in DB | |
| — | |
| — | |
| — | |
| Gas Log, Attached Fireplace Doors/Screen |
Tax History
| Year | Property Taxes |
|---|
Contact Agent
Nearby Similar Homes
Nearby Sold Comparables
Contact Agent
Listing Provided By
RE/MAX Choice

