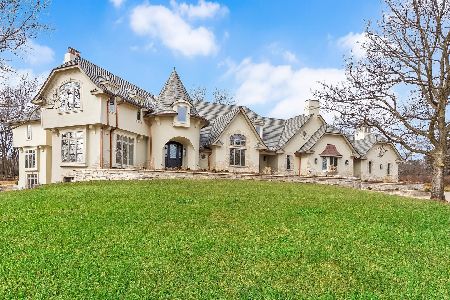[Address Unavailable], Oak Brook, Illinois 60523
$1,510,000
|
Sold
|
|
| Status: | Closed |
| Sqft: | 6,400 |
| Cost/Sqft: | $281 |
| Beds: | 5 |
| Baths: | 6 |
| Year Built: | 1986 |
| Property Taxes: | $14,726 |
| Days On Market: | 5995 |
| Lot Size: | 1,43 |
Description
THIS CLASSIC PALATIAL GEORGIAN WITH APPROX 6400 SQ FT OF ELEGANT LIVING HAS A CONTEMPORARY FLAIR BECAUSE OF ITS BRIGHTNESS! CUSTOMIZED HAND PAINTED WALLS THROUGHOUT. FRONT AND BACK STAIRCASES. VAULTED CEILINGS. 4 FIREPLACES. LARGE ROOMS. LIBRARY WITH BUILT-IN CABINETS. FULL FINISHED BASEMENT WITH 2ND KITCHEN. MARBLE FLOORED TWO STORY FOYER. ALL THIS SITTING ON 1.43 ACRES OF WOODED PROPERTY!
Property Specifics
| Single Family | |
| — | |
| Traditional | |
| 1986 | |
| Full | |
| — | |
| No | |
| 1.43 |
| Du Page | |
| Hunter Trails | |
| 3700 / Annual | |
| Insurance,Security | |
| Lake Michigan | |
| Public Sewer | |
| 07339653 | |
| 0635104001 |
Nearby Schools
| NAME: | DISTRICT: | DISTANCE: | |
|---|---|---|---|
|
Grade School
Brook Forest Elementary School |
53 | — | |
|
Middle School
Butler Junior High School |
53 | Not in DB | |
|
High School
Hinsdale Central High School |
86 | Not in DB | |
Property History
| DATE: | EVENT: | PRICE: | SOURCE: |
|---|
Room Specifics
Total Bedrooms: 5
Bedrooms Above Ground: 5
Bedrooms Below Ground: 0
Dimensions: —
Floor Type: Carpet
Dimensions: —
Floor Type: Carpet
Dimensions: —
Floor Type: Carpet
Dimensions: —
Floor Type: —
Full Bathrooms: 6
Bathroom Amenities: Whirlpool,Separate Shower,Double Sink
Bathroom in Basement: 1
Rooms: Kitchen,Bedroom 5,Den,Eating Area,Foyer,Gallery,Library,Loft,Recreation Room,Utility Room-1st Floor
Basement Description: Partially Finished
Other Specifics
| 3 | |
| Concrete Perimeter | |
| Concrete,Circular | |
| Patio | |
| Cul-De-Sac | |
| 80 X 159 X 268 X 158 X 225 | |
| Full,Unfinished | |
| Full | |
| Vaulted/Cathedral Ceilings, Skylight(s), Bar-Dry, First Floor Bedroom | |
| Double Oven, Dishwasher, Refrigerator, Bar Fridge, Washer, Dryer, Disposal, Trash Compactor | |
| Not in DB | |
| Street Lights, Street Paved | |
| — | |
| — | |
| Attached Fireplace Doors/Screen, Gas Log |
Tax History
| Year | Property Taxes |
|---|
Contact Agent
Nearby Similar Homes
Nearby Sold Comparables
Contact Agent
Listing Provided By
Long Realty










