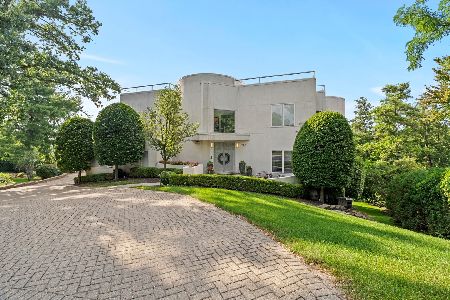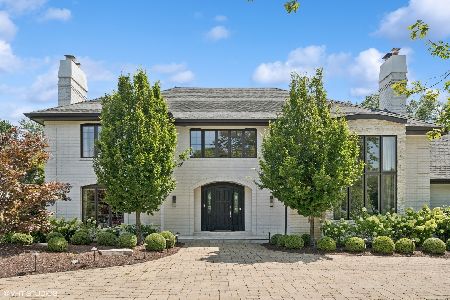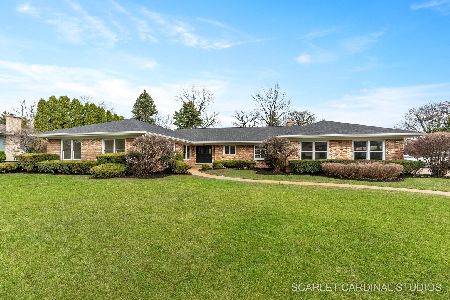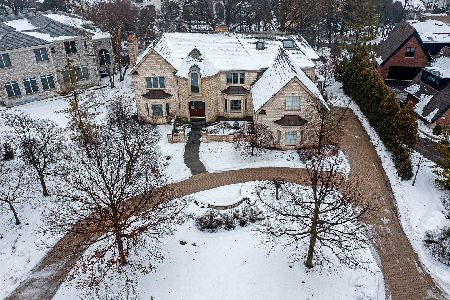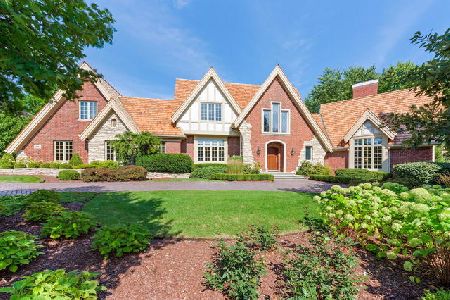[Address Unavailable], Oak Brook, Illinois 60523
$2,910,000
|
Sold
|
|
| Status: | Closed |
| Sqft: | 10,000 |
| Cost/Sqft: | $335 |
| Beds: | 7 |
| Baths: | 8 |
| Year Built: | 2006 |
| Property Taxes: | $21,918 |
| Days On Market: | 3919 |
| Lot Size: | 0,55 |
Description
Magnificent home in coveted 'Covington'-Pond sided custom residence, designed & crafted over 2 years by Savvy owners-Well thought out luxury & livability-Some 10,000+sf of finished spaces, walk-out LL, home theatre, 2nd kitchen, generator, elevator, 4-car garage-1,100+sf master ste plus 6 more Br ensuites-Hinsdale Central HS-Easy commute to airports & downtown Chicago-A beautiful opportunity
Property Specifics
| Single Family | |
| — | |
| Other | |
| 2006 | |
| Full,Walkout | |
| — | |
| Yes | |
| 0.55 |
| Du Page | |
| Covington | |
| 1650 / Quarterly | |
| Insurance,Security | |
| Lake Michigan | |
| Public Sewer | |
| 08946604 | |
| 0634208004 |
Nearby Schools
| NAME: | DISTRICT: | DISTANCE: | |
|---|---|---|---|
|
Grade School
Brook Forest Elementary School |
53 | — | |
|
Middle School
Butler Junior High School |
53 | Not in DB | |
|
High School
Hinsdale Central High School |
86 | Not in DB | |
Property History
| DATE: | EVENT: | PRICE: | SOURCE: |
|---|
Room Specifics
Total Bedrooms: 7
Bedrooms Above Ground: 7
Bedrooms Below Ground: 0
Dimensions: —
Floor Type: Hardwood
Dimensions: —
Floor Type: Hardwood
Dimensions: —
Floor Type: Hardwood
Dimensions: —
Floor Type: —
Dimensions: —
Floor Type: —
Dimensions: —
Floor Type: —
Full Bathrooms: 8
Bathroom Amenities: Whirlpool,Separate Shower,Steam Shower,Double Sink,Full Body Spray Shower,Double Shower
Bathroom in Basement: 1
Rooms: Kitchen,Balcony/Porch/Lanai,Bedroom 5,Bedroom 6,Bedroom 7,Breakfast Room,Foyer,Game Room,Library,Recreation Room,Sitting Room,Sun Room,Theatre Room,Walk In Closet
Basement Description: Finished,Exterior Access
Other Specifics
| 4 | |
| Concrete Perimeter | |
| Circular,Side Drive,Other | |
| Balcony, Patio | |
| Cul-De-Sac,Irregular Lot,Landscaped,Pond(s),Water View | |
| 123 X 255 X 212 X 132 | |
| — | |
| Full | |
| Vaulted/Cathedral Ceilings, Bar-Wet, Elevator, Hardwood Floors, First Floor Bedroom, First Floor Full Bath | |
| Double Oven, Range, Microwave, Dishwasher, Refrigerator, High End Refrigerator, Bar Fridge, Washer, Dryer, Disposal, Stainless Steel Appliance(s), Wine Refrigerator | |
| Not in DB | |
| Street Lights, Street Paved | |
| — | |
| — | |
| Attached Fireplace Doors/Screen, Gas Starter |
Tax History
| Year | Property Taxes |
|---|
Contact Agent
Nearby Similar Homes
Nearby Sold Comparables
Contact Agent
Listing Provided By
Village Sotheby's International Realty

