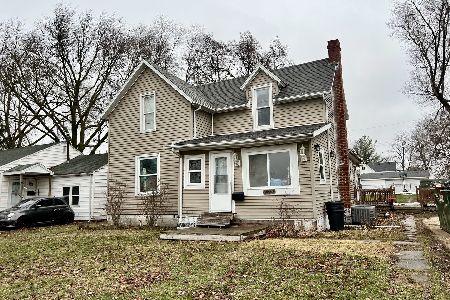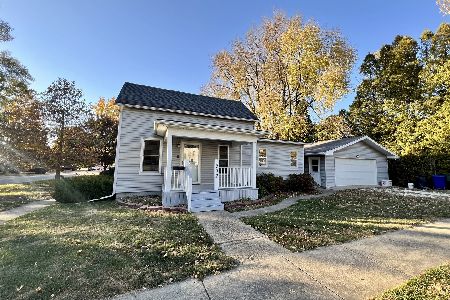[Address Unavailable], Paxton, Illinois 60957
$304,000
|
Sold
|
|
| Status: | Closed |
| Sqft: | 3,038 |
| Cost/Sqft: | $105 |
| Beds: | 4 |
| Baths: | 3 |
| Year Built: | 2000 |
| Property Taxes: | $5,596 |
| Days On Market: | 5645 |
| Lot Size: | 5,00 |
Description
Great quality home with spacious layout in private setting - home backs up to river with some trees. 2-story great room, 9' ceilings, 2-way fireplace, geo thermal system, and wetbar are just a few of the nice features in this home. Sunroom with cedar wood inlaid ceilings and tile floor. Large deck with access from eat-in kitchen area and sunroom.Daylight basement has rough-in for bath. 3 car attached garage plus 2 car! Extra acreage could be purchased.
Property Specifics
| Single Family | |
| — | |
| Traditional | |
| 2000 | |
| Partial,Full | |
| — | |
| Yes | |
| 5 |
| Ford | |
| — | |
| — / — | |
| — | |
| Private Well | |
| Septic-Private | |
| 09449939 | |
| 111325100009 |
Nearby Schools
| NAME: | DISTRICT: | DISTANCE: | |
|---|---|---|---|
|
Grade School
Pbl |
CUSD | — | |
|
Middle School
Pbl |
CUSD | Not in DB | |
|
High School
Pbl |
CUSD | Not in DB | |
Property History
| DATE: | EVENT: | PRICE: | SOURCE: |
|---|
Room Specifics
Total Bedrooms: 4
Bedrooms Above Ground: 4
Bedrooms Below Ground: 0
Dimensions: —
Floor Type: Carpet
Dimensions: —
Floor Type: Carpet
Dimensions: —
Floor Type: Carpet
Full Bathrooms: 3
Bathroom Amenities: Whirlpool
Bathroom in Basement: —
Rooms: Walk In Closet
Basement Description: Unfinished,Finished,Partially Finished
Other Specifics
| 3 | |
| — | |
| — | |
| Deck, Patio, Hot Tub | |
| — | |
| 178.2 X 1628 | |
| — | |
| Full | |
| First Floor Bedroom, Vaulted/Cathedral Ceilings, Skylight(s), Bar-Wet | |
| Dishwasher, Disposal, Dryer, Microwave, Range, Refrigerator, Washer | |
| Not in DB | |
| — | |
| — | |
| — | |
| Gas Log, Wood Burning |
Tax History
| Year | Property Taxes |
|---|
Contact Agent
Nearby Similar Homes
Nearby Sold Comparables
Contact Agent
Listing Provided By
RE/MAX REALTY ASSOCIATES-CHA









