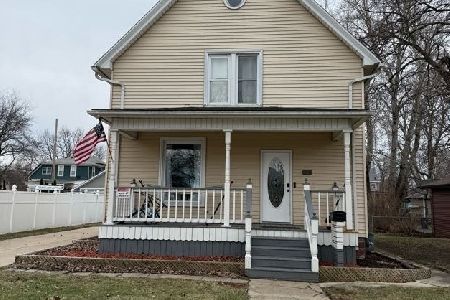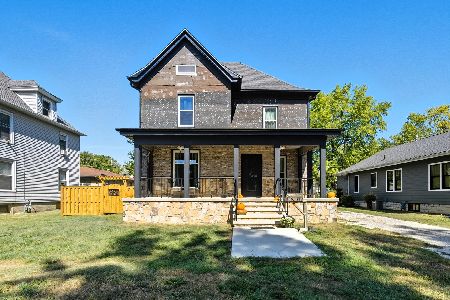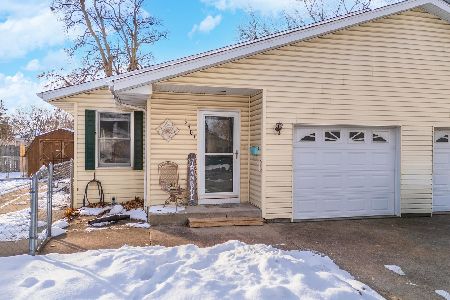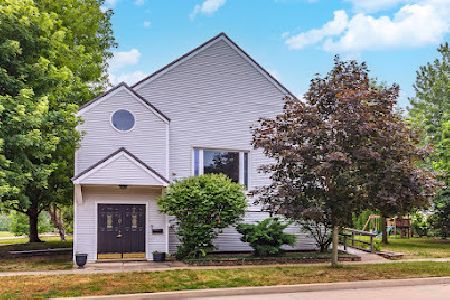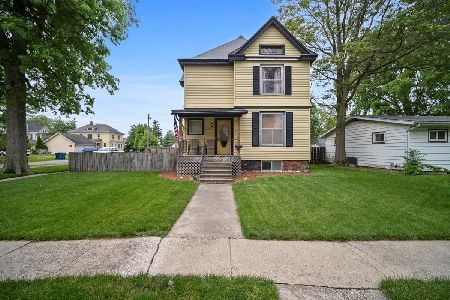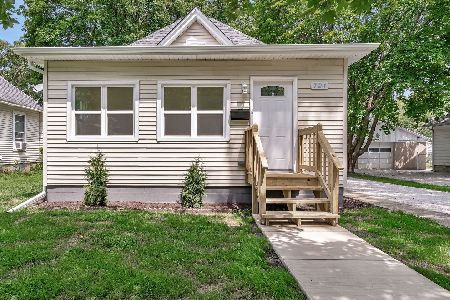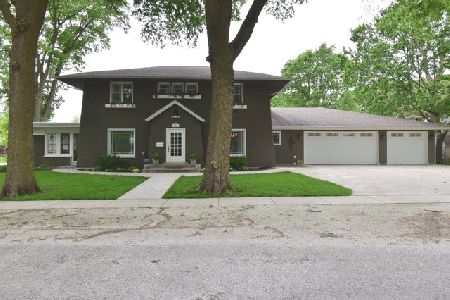[Address Unavailable], Pontiac, Illinois 61764
$120,000
|
Sold
|
|
| Status: | Closed |
| Sqft: | 2,164 |
| Cost/Sqft: | $59 |
| Beds: | 3 |
| Baths: | 1 |
| Year Built: | 1908 |
| Property Taxes: | $1,515 |
| Days On Market: | 6886 |
| Lot Size: | 0,00 |
Description
A truly unique architectually significant home designed by George W. Maher in the Prairie School style of architecture . Located on a large corner lot in a desireable south side location. This home has been redecorated with historically accurate paint colors and fixtures. Solid construction , Stucco exterior , beautiful hardwood floors , 12' x 20' screened side porch, large living room with a brick fireplace , formal dining room with a 15' long buffet, full basement , and an extra large corner lot that measures 90' x 132' . Appliances are 1 year old The area rugs do not remain .
Property Specifics
| Single Family | |
| — | |
| — | |
| 1908 | |
| Full | |
| — | |
| Yes | |
| 0 |
| Livingston | |
| — | |
| 0 / — | |
| — | |
| Public | |
| Public Sewer | |
| 10286573 | |
| 151522453007 |
Nearby Schools
| NAME: | DISTRICT: | DISTANCE: | |
|---|---|---|---|
|
Middle School
Pontiac Junior High School |
429 | Not in DB | |
|
High School
Pontiac Township High School |
90 | Not in DB | |
Property History
| DATE: | EVENT: | PRICE: | SOURCE: |
|---|
Room Specifics
Total Bedrooms: 3
Bedrooms Above Ground: 3
Bedrooms Below Ground: 0
Dimensions: —
Floor Type: Hardwood
Dimensions: —
Floor Type: Hardwood
Full Bathrooms: 1
Bathroom Amenities: —
Bathroom in Basement: —
Rooms: Foyer,Den
Basement Description: —
Other Specifics
| 1 | |
| — | |
| Gravel | |
| Porch Screened | |
| — | |
| 90 X 132 | |
| — | |
| — | |
| Hardwood Floors | |
| Range, Refrigerator | |
| Not in DB | |
| — | |
| — | |
| — | |
| Wood Burning |
Tax History
| Year | Property Taxes |
|---|
Contact Agent
Nearby Similar Homes
Nearby Sold Comparables
Contact Agent
Listing Provided By
Panno Realty

