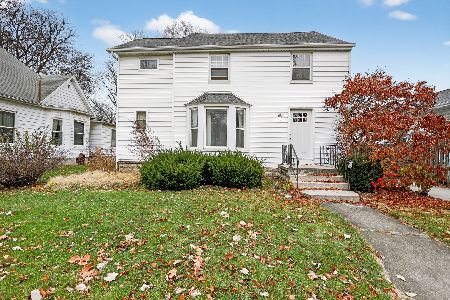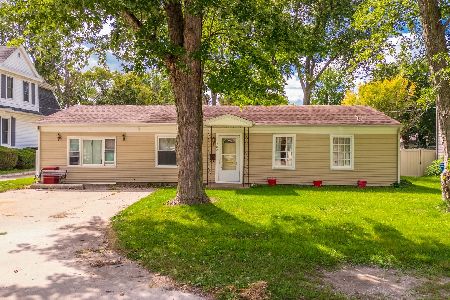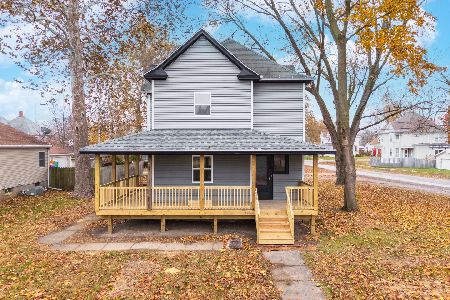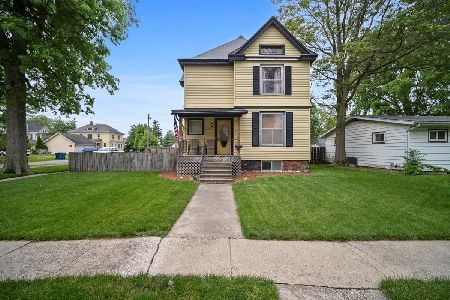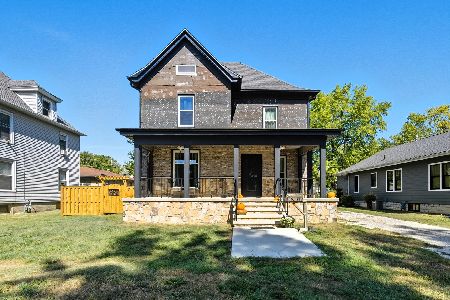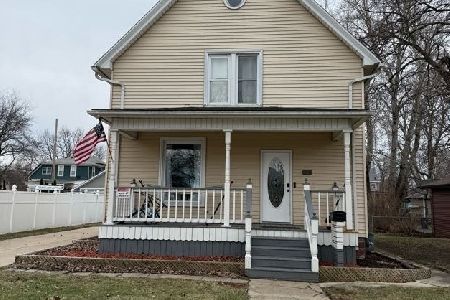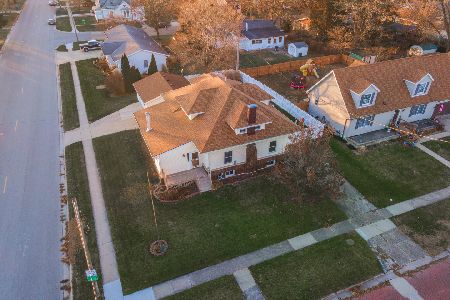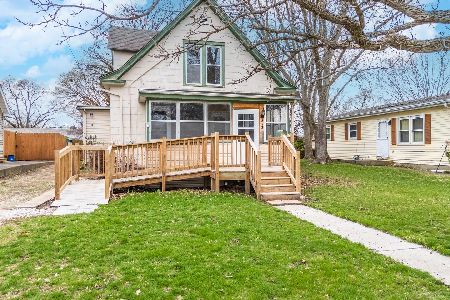[Address Unavailable], Pontiac, Illinois 61764
$159,000
|
Sold
|
|
| Status: | Closed |
| Sqft: | 2,310 |
| Cost/Sqft: | $74 |
| Beds: | 4 |
| Baths: | 2 |
| Year Built: | 1912 |
| Property Taxes: | $3,154 |
| Days On Market: | 5611 |
| Lot Size: | 0,00 |
Description
SOUTHSIDE location for this 4 BD, 2BA, updated home with two fireplaces! . Hardwood floors in Living Room and Dining Room. Newer Oak Kitchen with all appliances staying is open to the Family Room with fireplace. Oak woodwork and six panel doors throughout home. Full basement and 2 1/2 car garage. Master Bedroom with large bath on first level. A great home for a growing family to enjoy!
Property Specifics
| Single Family | |
| — | |
| — | |
| 1912 | |
| Full | |
| — | |
| Yes | |
| 0 |
| Livingston | |
| — | |
| 0 / — | |
| — | |
| Public | |
| Public Sewer | |
| 10288106 | |
| 1527276028 |
Nearby Schools
| NAME: | DISTRICT: | DISTANCE: | |
|---|---|---|---|
|
Middle School
Pontiac Junior High School |
429 | Not in DB | |
|
High School
Pontiac Township High School |
90 | Not in DB | |
Property History
| DATE: | EVENT: | PRICE: | SOURCE: |
|---|
Room Specifics
Total Bedrooms: 4
Bedrooms Above Ground: 4
Bedrooms Below Ground: 0
Dimensions: —
Floor Type: Carpet
Dimensions: —
Floor Type: Carpet
Dimensions: —
Floor Type: Carpet
Full Bathrooms: 2
Bathroom Amenities: Whirlpool
Bathroom in Basement: —
Rooms: Den
Basement Description: —
Other Specifics
| 2.5 | |
| — | |
| Concrete | |
| Deck, Patio | |
| Fenced Yard | |
| 92 X 120 | |
| — | |
| — | |
| Hardwood Floors, Walk-In Closet(s) | |
| Dishwasher, Disposal, Dryer, Freezer, Range, Range Hood, Refrigerator, Trash Compactor, Washer | |
| Not in DB | |
| — | |
| — | |
| — | |
| Wood Burning |
Tax History
| Year | Property Taxes |
|---|
Contact Agent
Nearby Similar Homes
Nearby Sold Comparables
Contact Agent
Listing Provided By
Lyons Sullivan Realty, Inc.

