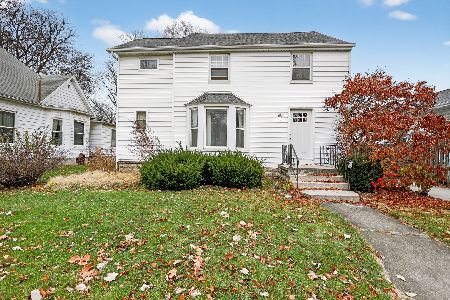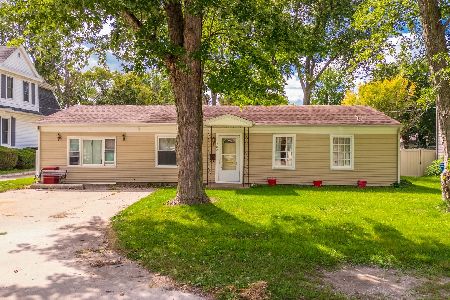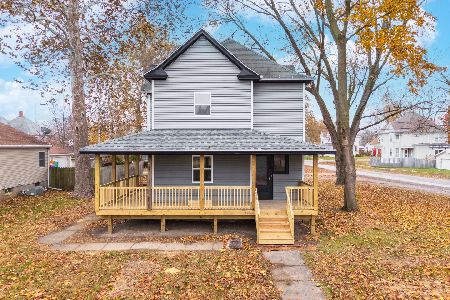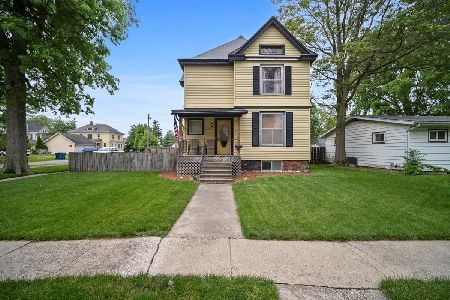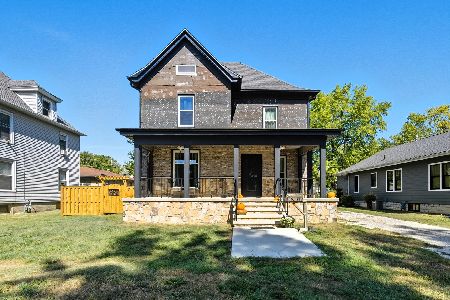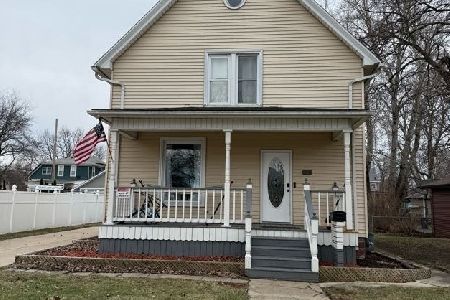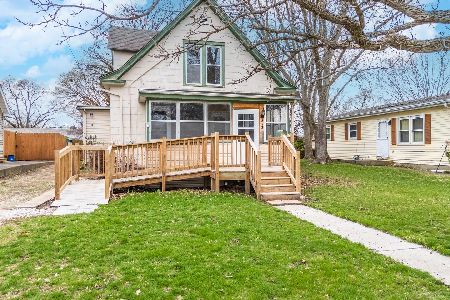402 Allen Street, Pontiac, Illinois 61764
$79,500
|
Sold
|
|
| Status: | Closed |
| Sqft: | 1,690 |
| Cost/Sqft: | $53 |
| Beds: | 2 |
| Baths: | 2 |
| Year Built: | 1956 |
| Property Taxes: | $3,391 |
| Days On Market: | 4498 |
| Lot Size: | 0,27 |
Description
Large 2-3 BR Ranch Home in a Nice South Side Location. This home offers a large LR w/FP, Dining Area, Kitchen w/Eating Bar, & An Office/3rd BR. Office has a Built-In Desk & Shelving, Closet, & Other Unique Storage Area. 1.5 Baths on Main Floor, & Concrete Block Shower in Partial Basement w/Sink. Basement Offers Great Storage & Many Possibilities. Sun Room Off the Back Plus Concrete Patio in Back Yard. 1.5-Car Detached Garage w/Newer Opener. Newer Roof w/Skylights, & Lenox Furnace & Central Air Unit. This Home Could Use Some Cosmetic Updating, But Has A Lot of Character & a Ton of Potential!
Property Specifics
| Single Family | |
| — | |
| Ranch | |
| 1956 | |
| Partial | |
| — | |
| Yes | |
| 0.27 |
| Livingston | |
| — | |
| 0 / — | |
| — | |
| Public | |
| Public Sewer | |
| 10283975 | |
| 151527276011 |
Nearby Schools
| NAME: | DISTRICT: | DISTANCE: | |
|---|---|---|---|
|
Middle School
Pontiac Junior High School |
429 | Not in DB | |
|
High School
Pontiac Township High School |
90 | Not in DB | |
Property History
| DATE: | EVENT: | PRICE: | SOURCE: |
|---|---|---|---|
| 30 Dec, 2013 | Sold | $79,500 | MRED MLS |
| 9 Dec, 2013 | Under contract | $89,900 | MRED MLS |
| 27 Sep, 2013 | Listed for sale | $93,900 | MRED MLS |
Room Specifics
Total Bedrooms: 2
Bedrooms Above Ground: 2
Bedrooms Below Ground: 0
Dimensions: —
Floor Type: Hardwood
Full Bathrooms: 2
Bathroom Amenities: —
Bathroom in Basement: 1
Rooms: Sun Room,Office
Basement Description: —
Other Specifics
| 1.5 | |
| — | |
| Gravel | |
| Patio | |
| — | |
| 100 X 120 | |
| — | |
| — | |
| Vaulted/Cathedral Ceilings, Hardwood Floors, Skylight(s) | |
| Dishwasher, Disposal, Range, Range Hood, Refrigerator | |
| Not in DB | |
| — | |
| — | |
| — | |
| Wood Burning |
Tax History
| Year | Property Taxes |
|---|---|
| 2013 | $3,391 |
Contact Agent
Nearby Similar Homes
Nearby Sold Comparables
Contact Agent
Listing Provided By
Lyons Sullivan Realty, Inc.

