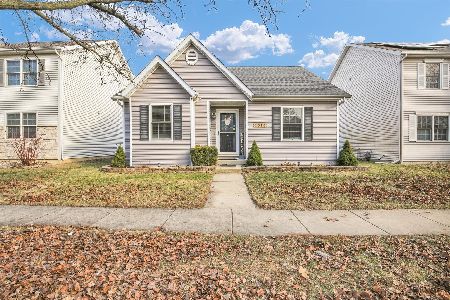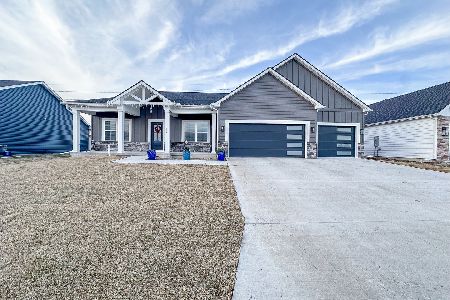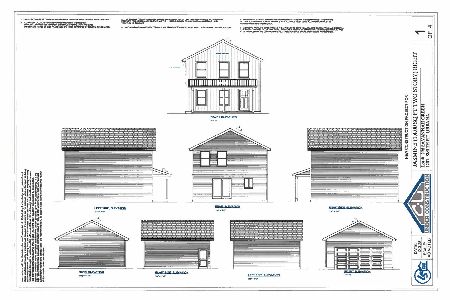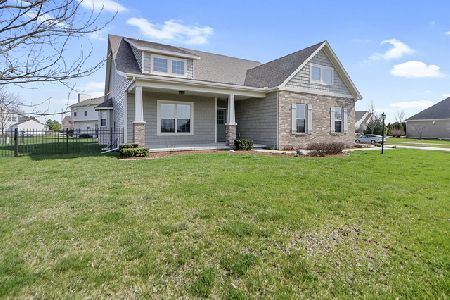[Address Unavailable], Urbana, Illinois 61801
$279,900
|
Sold
|
|
| Status: | Closed |
| Sqft: | 1,752 |
| Cost/Sqft: | $177 |
| Beds: | 3 |
| Baths: | 3 |
| Year Built: | 2009 |
| Property Taxes: | $0 |
| Days On Market: | 6131 |
| Lot Size: | 0,00 |
Description
Hey golfers, check this out! Views from this newly designed ranch home by Signature Homes will have you at hello. Open floor plan boasts rich colors and ease of entertaining. Custom eat in kitchen features beautiful granite counters and island bar overlooking a great room with 10 inch stepped ceilings and fireplace. Table area is nestled on the side with covered patio access. Peaceful owner's suite has WIC, private bath with whirlpool tub, sep shower and double vanities. 2 additional bedrooms on the opposite side of the home with full bath. Open staircase leads to enjoyable recreation room with wet bar, 4th bedroom and full bath. Over 2600 sq ft of finished living space. 2 car attached garage. Receive a $250 GC to This is It Furniture and Staske Photography at closing.
Property Specifics
| Single Family | |
| — | |
| Ranch | |
| 2009 | |
| Walkout | |
| — | |
| No | |
| — |
| Champaign | |
| Stone Creek | |
| 75 / Annual | |
| — | |
| Public | |
| Public Sewer | |
| 09434753 | |
| — |
Nearby Schools
| NAME: | DISTRICT: | DISTANCE: | |
|---|---|---|---|
|
Grade School
Paine |
— | ||
|
Middle School
Ums |
Not in DB | ||
|
High School
Uhs |
Not in DB | ||
Property History
| DATE: | EVENT: | PRICE: | SOURCE: |
|---|
Room Specifics
Total Bedrooms: 4
Bedrooms Above Ground: 3
Bedrooms Below Ground: 1
Dimensions: —
Floor Type: Carpet
Dimensions: —
Floor Type: Carpet
Dimensions: —
Floor Type: Carpet
Full Bathrooms: 3
Bathroom Amenities: Whirlpool
Bathroom in Basement: —
Rooms: Walk In Closet
Basement Description: —
Other Specifics
| 2 | |
| — | |
| — | |
| Patio | |
| — | |
| 105X88X41X118X110 | |
| — | |
| Full | |
| First Floor Bedroom | |
| Dishwasher, Disposal, Microwave, Range | |
| Not in DB | |
| Sidewalks | |
| — | |
| — | |
| Gas Log |
Tax History
| Year | Property Taxes |
|---|
Contact Agent
Nearby Similar Homes
Nearby Sold Comparables
Contact Agent
Listing Provided By
Coldwell Banker The R.E. Group










