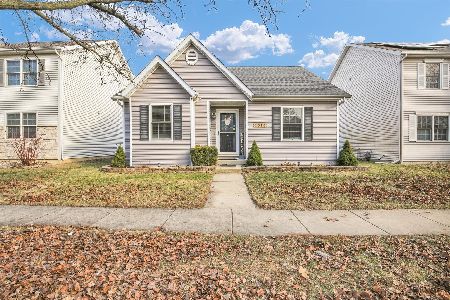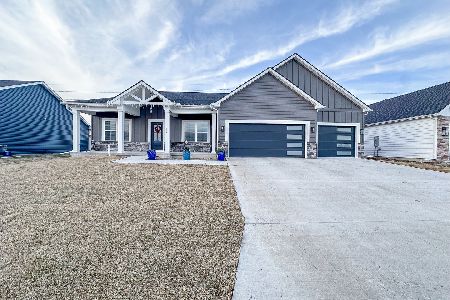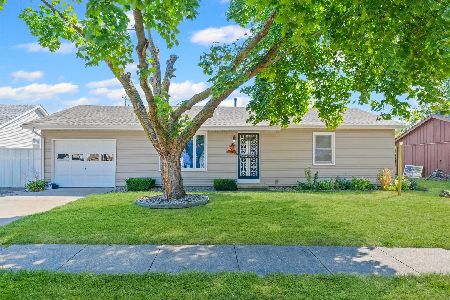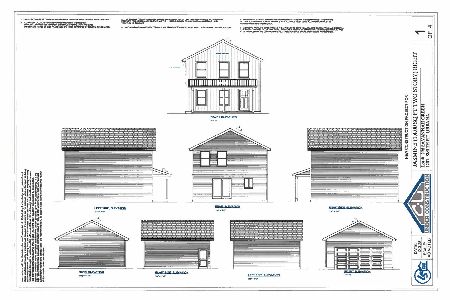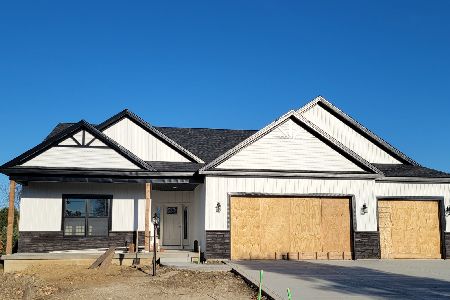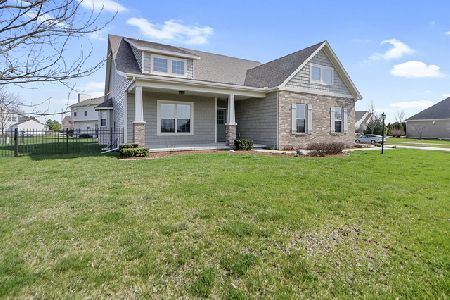2802 Stone Creek Boulevard, Urbana, Illinois 61802
$300,000
|
Sold
|
|
| Status: | Closed |
| Sqft: | 2,463 |
| Cost/Sqft: | $124 |
| Beds: | 3 |
| Baths: | 4 |
| Year Built: | 2009 |
| Property Taxes: | $11,342 |
| Days On Market: | 2799 |
| Lot Size: | 0,00 |
Description
Stunning home inside & out and situated on a corner lot in the Stone Creek golf community. This four bedroom home w/ three and a half baths offers 4040 sq.ft. of living space. High vaulted ceiling in the living room along w/ newer hardwood floors & gas fireplace flanked by windows. The formal dining, with spectacular golf views from the large window, also features a tray ceiling and newer hardwood floors. The chef of the family will be delighted with the eat-in kitchen offering an abundance of white cabinets, granite countertops, and stainless steel appliances. As the owners, you will appreciate the first-floor master suite w/ dual walk-in closets & private bath w/ dual vanities, tub & separate shower. Two generous sized bedrooms & full bath complete the upper level. The full finished basement is the perfect place to continue to entertain and offers a large family room w/ kitchenette, 4th bedroom, newly finished office & full bath. Nothing to do but to move right in!
Property Specifics
| Single Family | |
| — | |
| Traditional | |
| 2009 | |
| Full | |
| — | |
| No | |
| — |
| Champaign | |
| Stone Creek | |
| 100 / Annual | |
| None | |
| Public | |
| Public Sewer | |
| 09977620 | |
| 932122103007 |
Nearby Schools
| NAME: | DISTRICT: | DISTANCE: | |
|---|---|---|---|
|
Grade School
Thomas Paine Elementary School |
116 | — | |
|
Middle School
Urbana Middle School |
116 | Not in DB | |
|
High School
Urbana High School |
116 | Not in DB | |
Property History
| DATE: | EVENT: | PRICE: | SOURCE: |
|---|---|---|---|
| 15 Oct, 2018 | Sold | $300,000 | MRED MLS |
| 11 Sep, 2018 | Under contract | $305,000 | MRED MLS |
| — | Last price change | $315,000 | MRED MLS |
| 7 Jun, 2018 | Listed for sale | $349,000 | MRED MLS |
Room Specifics
Total Bedrooms: 4
Bedrooms Above Ground: 3
Bedrooms Below Ground: 1
Dimensions: —
Floor Type: Carpet
Dimensions: —
Floor Type: Carpet
Dimensions: —
Floor Type: Carpet
Full Bathrooms: 4
Bathroom Amenities: Whirlpool,Separate Shower,Double Sink
Bathroom in Basement: 1
Rooms: Eating Area,Office
Basement Description: Finished
Other Specifics
| 3 | |
| Concrete Perimeter | |
| Concrete | |
| Patio, Porch | |
| Corner Lot,Water View | |
| 87 X 114 X 128 X 142 | |
| — | |
| Full | |
| Vaulted/Cathedral Ceilings, Bar-Wet, Hardwood Floors, First Floor Bedroom, First Floor Laundry, First Floor Full Bath | |
| Range, Microwave, Dishwasher, Refrigerator, Bar Fridge, Disposal, Stainless Steel Appliance(s), Range Hood | |
| Not in DB | |
| Clubhouse, Sidewalks, Street Paved | |
| — | |
| — | |
| Gas Log |
Tax History
| Year | Property Taxes |
|---|---|
| 2018 | $11,342 |
Contact Agent
Nearby Similar Homes
Contact Agent
Listing Provided By
RE/MAX REALTY ASSOCIATES-MAHO

