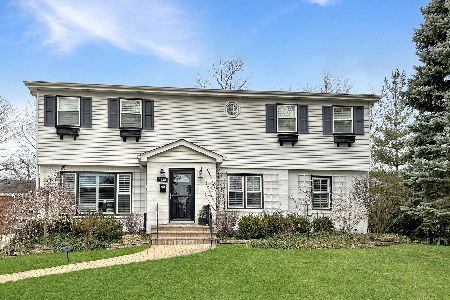[Address Unavailable], Western Springs, Illinois 60558
$580,000
|
Sold
|
|
| Status: | Closed |
| Sqft: | 0 |
| Cost/Sqft: | — |
| Beds: | 4 |
| Baths: | 3 |
| Year Built: | 1930 |
| Property Taxes: | $9,479 |
| Days On Market: | 6323 |
| Lot Size: | 0,00 |
Description
CLASSIC CENTER-ENTRY COLONIAL IN PRIME FIELD PARK LOCATION! THIS HOME BOASTS INVITING CURB APPEAL AND AN OPEN FLOOR PLAN. GLEAMING HARDWOOD FLOORS, DECORATOR PAINT COLORS, AND LARGE ROOM SIZES. UPDATED KITCHEN WITH TALL CABINETS AND BREAKFAST ROOM. SUNKEN FAMILY ROOM W/SLIDING GLASS DOORS TO ENTERTAINMENT SIZED DECK W/RETRACTABLE AWNING! LARGE FIN. REC ROOM. GORGEOUS YARD-PROFESSIONALLY LANDSCAPED.
Property Specifics
| Single Family | |
| — | |
| Colonial | |
| 1930 | |
| Full,Partial | |
| COLONIAL | |
| No | |
| — |
| Cook | |
| Field Park | |
| 0 / Not Applicable | |
| None | |
| Community Well | |
| Public Sewer | |
| 07035152 | |
| 18053000220000 |
Nearby Schools
| NAME: | DISTRICT: | DISTANCE: | |
|---|---|---|---|
|
Grade School
Field Park Elementary School |
101 | — | |
|
Middle School
Mcclure Junior High School |
101 | Not in DB | |
|
High School
Lyons Twp High School |
204 | Not in DB | |
Property History
| DATE: | EVENT: | PRICE: | SOURCE: |
|---|
Room Specifics
Total Bedrooms: 4
Bedrooms Above Ground: 4
Bedrooms Below Ground: 0
Dimensions: —
Floor Type: Hardwood
Dimensions: —
Floor Type: Hardwood
Dimensions: —
Floor Type: Hardwood
Full Bathrooms: 3
Bathroom Amenities: Separate Shower
Bathroom in Basement: 0
Rooms: Breakfast Room,Den,Gallery,Office,Recreation Room,Sitting Room
Basement Description: Partially Finished
Other Specifics
| 2 | |
| — | |
| Concrete | |
| Deck | |
| Landscaped | |
| 80 X 131.28 | |
| Interior Stair,Unfinished | |
| Full | |
| — | |
| Range, Microwave, Dishwasher, Refrigerator, Washer, Dryer, Disposal | |
| Not in DB | |
| Sidewalks, Street Lights, Street Paved | |
| — | |
| — | |
| — |
Tax History
| Year | Property Taxes |
|---|
Contact Agent
Nearby Similar Homes
Nearby Sold Comparables
Contact Agent
Listing Provided By
Smothers Realty Group











