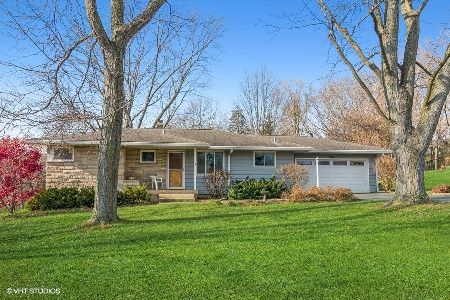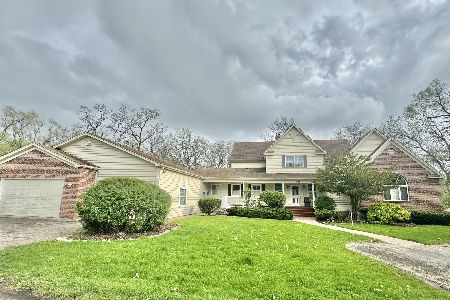1002 Bruce Drive, Elgin, Illinois 60120
$469,900
|
For Sale
|
|
| Status: | Active |
| Sqft: | 1,671 |
| Cost/Sqft: | $281 |
| Beds: | 3 |
| Baths: | 2 |
| Year Built: | 1962 |
| Property Taxes: | $7,947 |
| Days On Market: | 9 |
| Lot Size: | 0,84 |
Description
Hurry! Rare opportunity to find a custom home on just under an acre in this neighborhood! Tucked away in a cul-de-sac, this home stands up tall! Long driveway approach! Brick and stone front! Covered front porch! Hardwood entry! Cozy living room with massive glass picture window with endless views! Solid brick fireplace with custom mantle and sliding door to the front concrete patio with built-in exterior fireplace, great for summer nights! Updated eat-in kitchen with 42" custom cabinetry, stainless steel appliances, tile backsplash, upgraded granite countertops, extra recessed lighting and sliding door to the oversized patio! Separate flexible dining area! Spacious master bedroom with double closets! Gracious size secondary bedrooms all with small picture windows! Update hall bath with raised vanity and walk-in stone shower with seat! Finished lower level with family room with tin wainscoting, custom barrel bar, flex/laundry area and upgraded full bath with walk-in shower! Great storage in the crawl space! Stunning fenced yard with mature trees and perennials! Storage shed! Deep garage! Newer roof and driveway! Warmth and character are in abundance with this home! Quick access to train and I-90! A 10+!
Property Specifics
| Single Family | |
| — | |
| — | |
| 1962 | |
| — | |
| CUSTOM CALIFORNIA SPLIT | |
| No | |
| 0.84 |
| Cook | |
| Highview Hills | |
| 0 / Not Applicable | |
| — | |
| — | |
| — | |
| 12494545 | |
| 06181000280000 |
Property History
| DATE: | EVENT: | PRICE: | SOURCE: |
|---|---|---|---|
| 11 Aug, 2014 | Sold | $182,500 | MRED MLS |
| 15 May, 2014 | Under contract | $188,300 | MRED MLS |
| 25 Apr, 2014 | Listed for sale | $188,300 | MRED MLS |
| 13 Oct, 2025 | Listed for sale | $469,900 | MRED MLS |
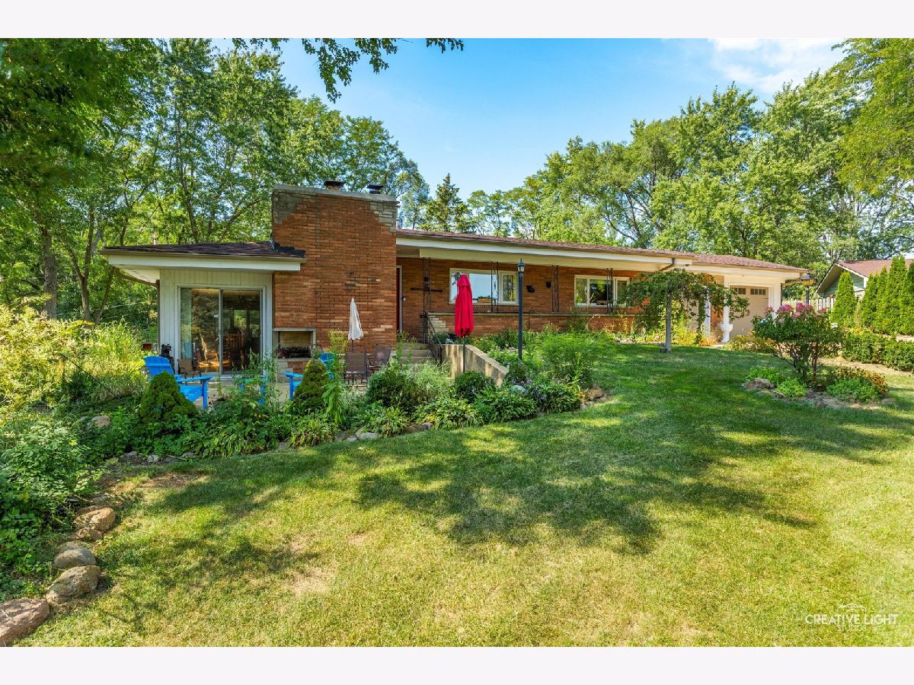
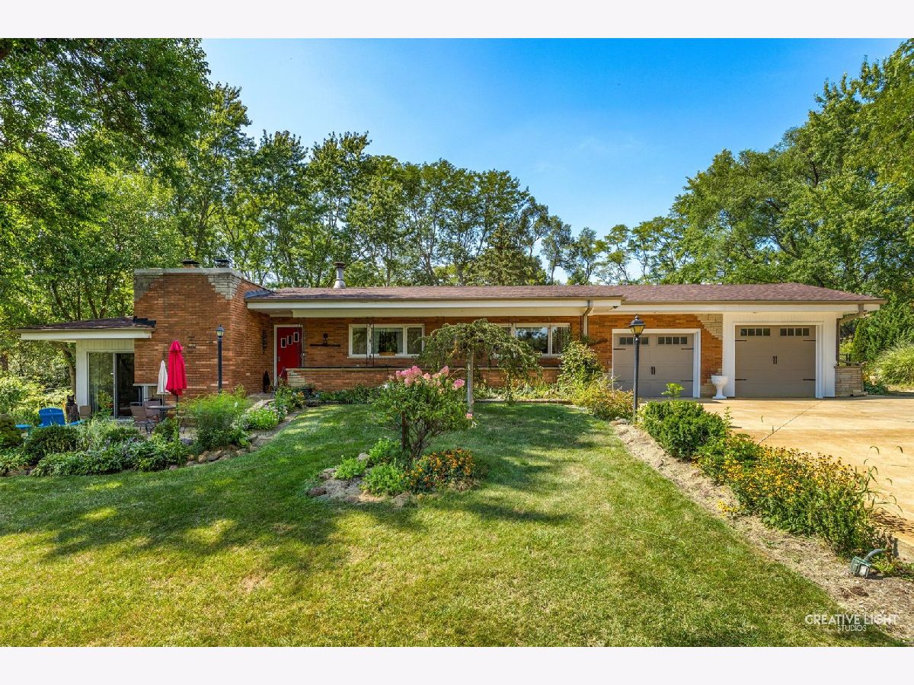

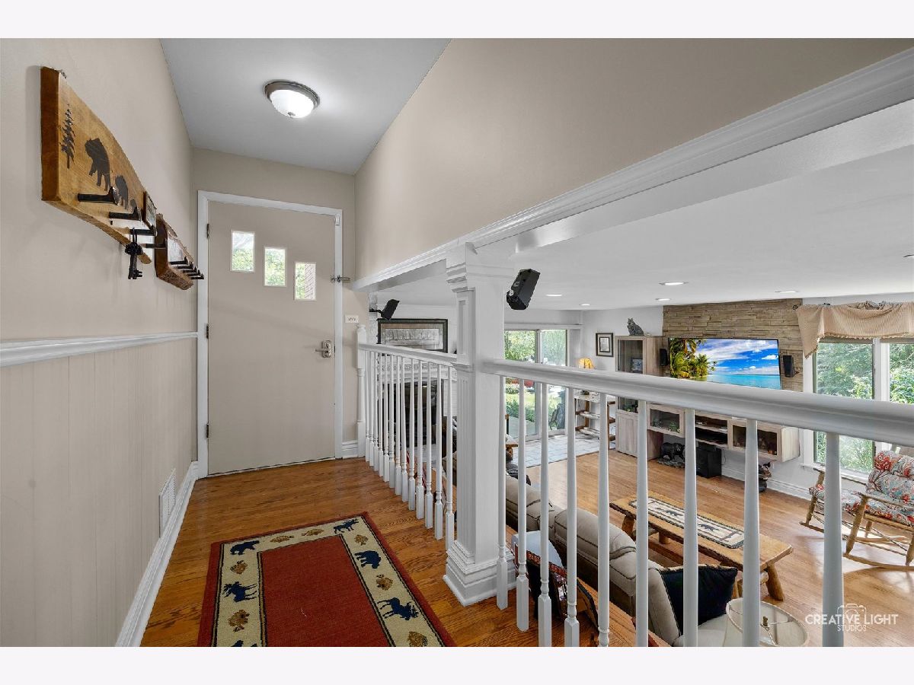








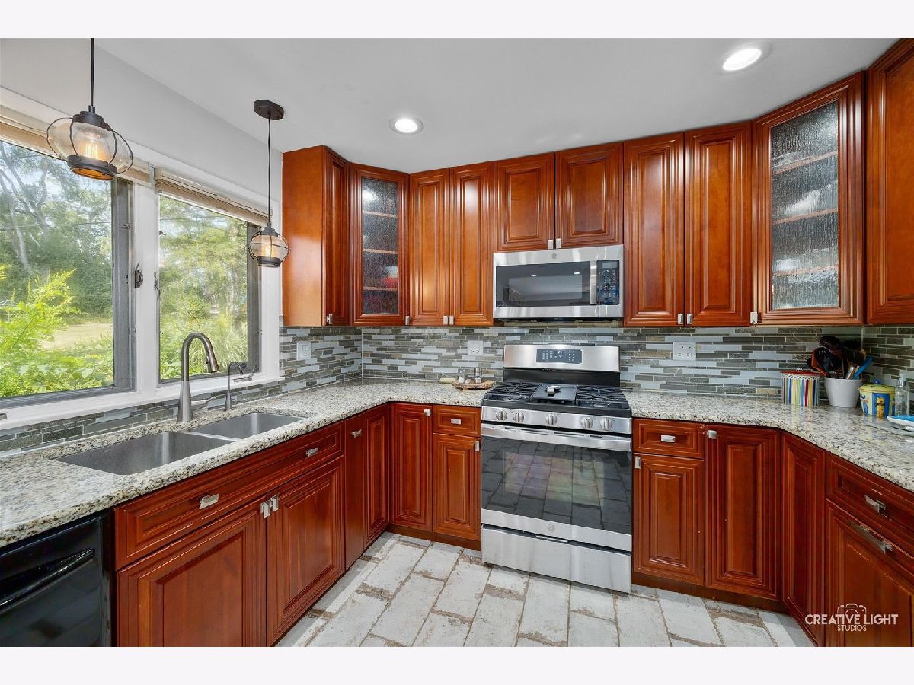

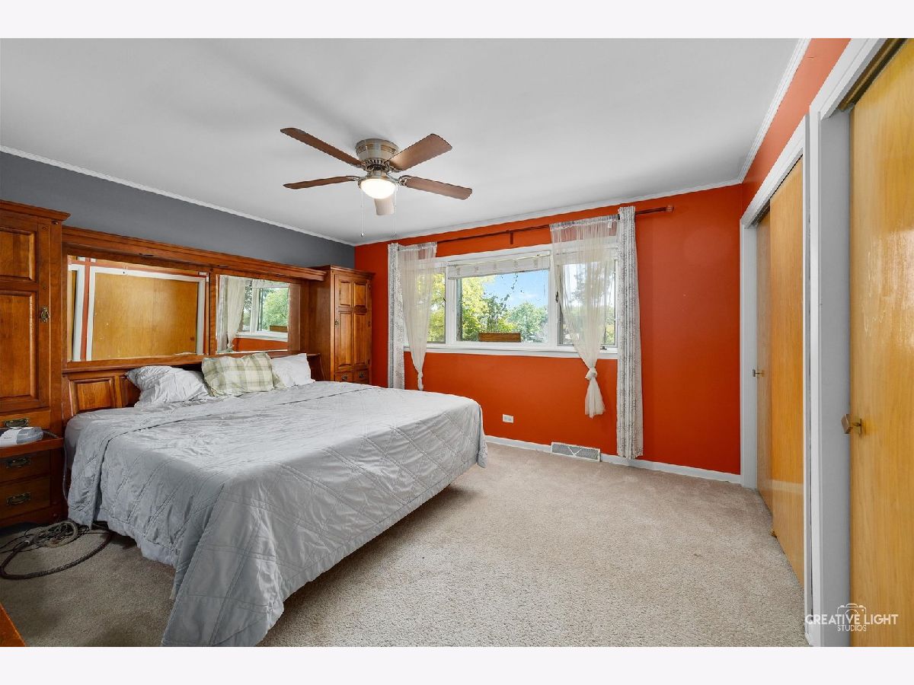














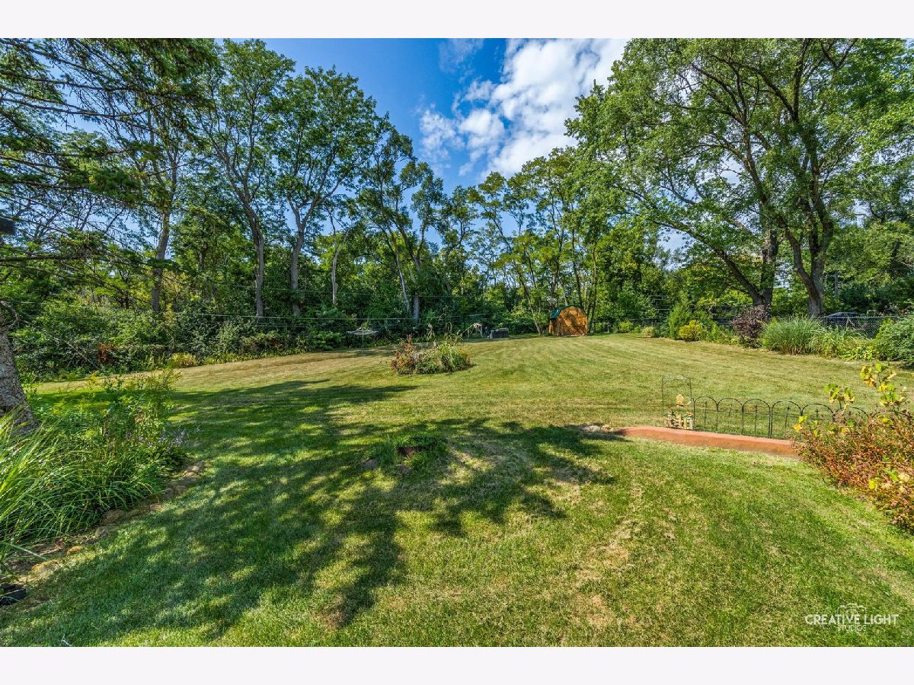







Room Specifics
Total Bedrooms: 3
Bedrooms Above Ground: 3
Bedrooms Below Ground: 0
Dimensions: —
Floor Type: —
Dimensions: —
Floor Type: —
Full Bathrooms: 2
Bathroom Amenities: —
Bathroom in Basement: 1
Rooms: —
Basement Description: —
Other Specifics
| 2 | |
| — | |
| — | |
| — | |
| — | |
| 75x202x284x70x234 | |
| — | |
| — | |
| — | |
| — | |
| Not in DB | |
| — | |
| — | |
| — | |
| — |
Tax History
| Year | Property Taxes |
|---|---|
| 2014 | $5,304 |
| 2025 | $7,947 |
Contact Agent
Nearby Similar Homes
Nearby Sold Comparables
Contact Agent
Listing Provided By
RE/MAX Horizon




