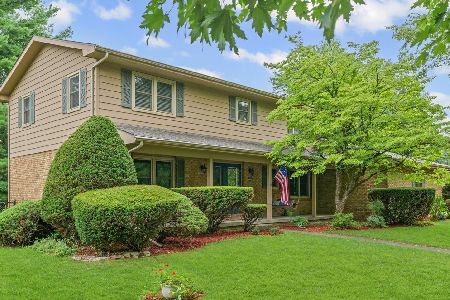1011 Harrington Drive, Champaign, Illinois 61821
$310,000
|
For Sale
|
|
| Status: | Contingent |
| Sqft: | 2,326 |
| Cost/Sqft: | $133 |
| Beds: | 4 |
| Baths: | 2 |
| Year Built: | 1969 |
| Property Taxes: | $6,857 |
| Days On Market: | 23 |
| Lot Size: | 0,27 |
Description
Charming Devonshire Home! Dreaming of a timeless home in one of the area's most desirable neighborhoods? This well-cared-for, low-maintenance treasure is move-in ready! The open main level has been beautifully updated with bamboo flooring, granite countertops, a stylish backsplash, modern appliances, refreshed bathrooms, updated lighting, new main-level windows, and a new sump pump. Offering 4 bedrooms plus a versatile bonus room in the lower level-perfect for a home office or guest space (no closet)-and 2 full baths, this home provides comfortable living on both levels. Outside, the spacious backyard and inviting patio are ideal for entertaining or unwinding. The unique bi-level layout features a large entryway and abundant square footage, giving you the flexibility to truly make it your own. All this, just minutes from the University of Illinois, Research Park, shopping, and parks. Don't wait-schedule your showing today!
Property Specifics
| Single Family | |
| — | |
| — | |
| 1969 | |
| — | |
| — | |
| No | |
| 0.27 |
| Champaign | |
| — | |
| — / Not Applicable | |
| — | |
| — | |
| — | |
| 12442826 | |
| 452023477007 |
Nearby Schools
| NAME: | DISTRICT: | DISTANCE: | |
|---|---|---|---|
|
Grade School
Unit 4 Of Choice |
4 | — | |
|
Middle School
Champaign/middle Call Unit 4 351 |
4 | Not in DB | |
|
High School
Central High School |
4 | Not in DB | |
Property History
| DATE: | EVENT: | PRICE: | SOURCE: |
|---|---|---|---|
| 23 Aug, 2025 | Under contract | $310,000 | MRED MLS |
| 20 Aug, 2025 | Listed for sale | $310,000 | MRED MLS |





































Room Specifics
Total Bedrooms: 4
Bedrooms Above Ground: 4
Bedrooms Below Ground: 0
Dimensions: —
Floor Type: —
Dimensions: —
Floor Type: —
Dimensions: —
Floor Type: —
Full Bathrooms: 2
Bathroom Amenities: —
Bathroom in Basement: —
Rooms: —
Basement Description: —
Other Specifics
| 2 | |
| — | |
| — | |
| — | |
| — | |
| 98x128x84x135 | |
| — | |
| — | |
| — | |
| — | |
| Not in DB | |
| — | |
| — | |
| — | |
| — |
Tax History
| Year | Property Taxes |
|---|---|
| 2025 | $6,857 |
Contact Agent
Nearby Similar Homes
Nearby Sold Comparables
Contact Agent
Listing Provided By
Pathway Realty, PLLC









