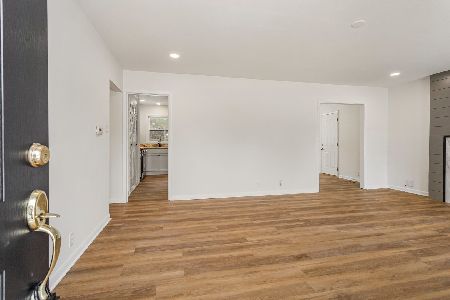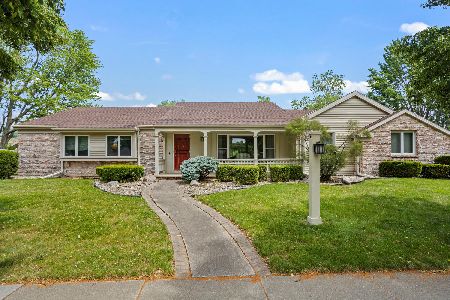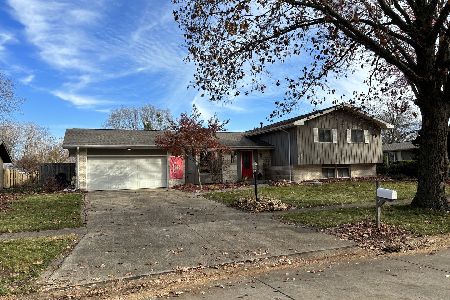1015 Harrington Dr, Champaign, Illinois 61821
$229,000
|
Sold
|
|
| Status: | Closed |
| Sqft: | 2,189 |
| Cost/Sqft: | $110 |
| Beds: | 4 |
| Baths: | 3 |
| Year Built: | 1977 |
| Property Taxes: | $4,889 |
| Days On Market: | 3374 |
| Lot Size: | 0,00 |
Description
Sharp tri level home in desirable Devonshire neighborhood. This home has been freshly painted and has hardwood floors throughout. On the main level you will find a nice sized living room, dining room and the kitchen. The kitchen features new granite countertops and stainless steel appliances that will remain with the home. Upstairs there are four bedrooms. The master bedroom has its own private bath and walk in closet. The lower level has a family room with a gas log fireplace. In the finished basement you will find a wet bar area, family room and a potential 5th bedroom or office. The fenced backyard has a newer patio with stamped concrete and various perennials that make the yard feel like its own sanctuary.
Property Specifics
| Single Family | |
| — | |
| Tri-Level | |
| 1977 | |
| Partial | |
| — | |
| No | |
| — |
| Champaign | |
| Devonshire | |
| — / — | |
| — | |
| Public | |
| Public Sewer | |
| 09454310 | |
| 452023477005 |
Nearby Schools
| NAME: | DISTRICT: | DISTANCE: | |
|---|---|---|---|
|
Grade School
Soc |
— | ||
|
Middle School
Call Unt 4 351-3701 |
Not in DB | ||
|
High School
Central |
Not in DB | ||
Property History
| DATE: | EVENT: | PRICE: | SOURCE: |
|---|---|---|---|
| 17 Jul, 2009 | Sold | $200,000 | MRED MLS |
| 11 May, 2009 | Under contract | $209,900 | MRED MLS |
| 24 Feb, 2009 | Listed for sale | $0 | MRED MLS |
| 27 Dec, 2016 | Sold | $229,000 | MRED MLS |
| 25 Nov, 2016 | Under contract | $239,900 | MRED MLS |
| 9 Nov, 2016 | Listed for sale | $239,900 | MRED MLS |
Room Specifics
Total Bedrooms: 5
Bedrooms Above Ground: 4
Bedrooms Below Ground: 1
Dimensions: —
Floor Type: —
Dimensions: —
Floor Type: —
Dimensions: —
Floor Type: —
Dimensions: —
Floor Type: —
Full Bathrooms: 3
Bathroom Amenities: —
Bathroom in Basement: —
Rooms: Bedroom 5
Basement Description: Finished
Other Specifics
| 2 | |
| — | |
| — | |
| Patio | |
| — | |
| 135X145X65X165 | |
| — | |
| Full | |
| Bar-Wet | |
| Dishwasher, Dryer, Microwave, Range, Refrigerator, Washer | |
| Not in DB | |
| Sidewalks | |
| — | |
| — | |
| Gas Log, Gas Starter |
Tax History
| Year | Property Taxes |
|---|---|
| 2009 | $4,660 |
| 2016 | $4,889 |
Contact Agent
Nearby Similar Homes
Contact Agent
Listing Provided By
RE/MAX REALTY ASSOCIATES-CHA











