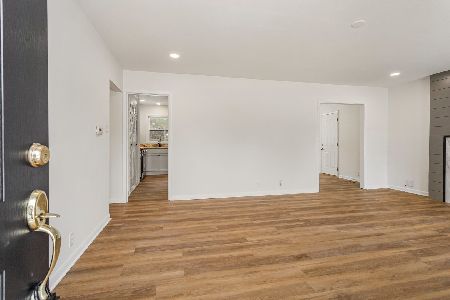2120 Bristol Rd, Champaign, Illinois 61821
$278,000
|
Sold
|
|
| Status: | Closed |
| Sqft: | 2,173 |
| Cost/Sqft: | $133 |
| Beds: | 3 |
| Baths: | 3 |
| Year Built: | 1970 |
| Property Taxes: | $5,645 |
| Days On Market: | 3864 |
| Lot Size: | 0,00 |
Description
Absolutely charming Devonshire ranch with basement located on tremendous lot. Gated entry welcomes you to this exceptional floor plan with central hallway. The Great Room showcases an extensive, lighted, cherry wall unit designed and built by Timberline. The custom kitchen, dining area and master suite were totally remodeled by Jeff McGuire of McGuire Custom Homes. Both areas were enlarged to the existing home. The kitchen features an island and includes all kitchen appliances. The master suite offers a whirlpool bath, 2 walk-in closets, fireplace and access to the deck. The sprawling, tiered deck wraps around the exterior and the fenced yard was professionally landscaped. The basement provides a private bedroom/office, family area for any activity and storage, side loading garage.
Property Specifics
| Single Family | |
| — | |
| Ranch | |
| 1970 | |
| Walkout,Partial | |
| — | |
| No | |
| — |
| Champaign | |
| Devonshire | |
| — / — | |
| — | |
| Public | |
| Public Sewer | |
| 09424516 | |
| 452023430009 |
Nearby Schools
| NAME: | DISTRICT: | DISTANCE: | |
|---|---|---|---|
|
Grade School
Soc |
— | ||
|
Middle School
Call Unt 4 351-3701 |
Not in DB | ||
|
High School
Central |
Not in DB | ||
Property History
| DATE: | EVENT: | PRICE: | SOURCE: |
|---|---|---|---|
| 1 Oct, 2015 | Sold | $278,000 | MRED MLS |
| 8 Aug, 2015 | Under contract | $289,900 | MRED MLS |
| 8 Jul, 2015 | Listed for sale | $289,900 | MRED MLS |
Room Specifics
Total Bedrooms: 3
Bedrooms Above Ground: 3
Bedrooms Below Ground: 0
Dimensions: —
Floor Type: Carpet
Dimensions: —
Floor Type: Hardwood
Full Bathrooms: 3
Bathroom Amenities: Whirlpool
Bathroom in Basement: —
Rooms: Walk In Closet
Basement Description: Finished
Other Specifics
| 2 | |
| — | |
| — | |
| Deck | |
| Fenced Yard | |
| 75X128.69X135X123.3 | |
| — | |
| Full | |
| First Floor Bedroom, Skylight(s) | |
| Dishwasher, Disposal, Microwave, Range, Refrigerator | |
| Not in DB | |
| Sidewalks | |
| — | |
| — | |
| — |
Tax History
| Year | Property Taxes |
|---|---|
| 2015 | $5,645 |
Contact Agent
Nearby Similar Homes
Nearby Sold Comparables
Contact Agent
Listing Provided By
RE/MAX REALTY ASSOCIATES-CHA









