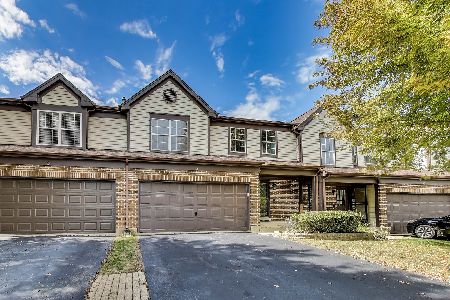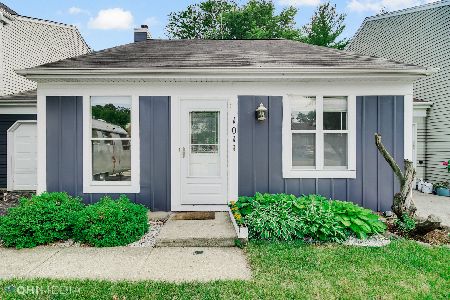1011 Wesley Lane, Algonquin, Illinois 60102
$289,000
|
For Sale
|
|
| Status: | New |
| Sqft: | 1,176 |
| Cost/Sqft: | $246 |
| Beds: | 2 |
| Baths: | 2 |
| Year Built: | 1994 |
| Property Taxes: | $4,611 |
| Days On Market: | 4 |
| Lot Size: | 0,00 |
Description
Beautifully updated two-story home offering modern finishes and a bright, open layout. The main level features vaulted ceilings, wide-plank luxury vinyl flooring, and expansive windows that fill the space with natural light. The updated kitchen showcases stainless steel appliances, white cabinetry, a stylish tile backsplash, and recessed lighting, with sliding doors that open to a private backyard and patio - perfect for entertaining or unwinding. Upstairs, you'll find spacious bedrooms with generous closet space and sleek, contemporary baths. The primary suite features a walk-in closet and a refreshed ensuite bath. Additional highlights include a cozy fireplace, in-home laundry with built-in shelving, an attached garage with storage, and fresh paint throughout. Recent 2025 Updates: brand new asphalt driveway, epoxy-coated garage floor, fresh paint throughout, new carpet on stairs, updated master bedroom flooring, vent cleaning, furnace inspection, and upgraded lighting fixtures. Located just two blocks from the scenic Fox River and minutes from parks, shopping, dining, and highly rated District 300 schools - this move-in-ready home blends comfort, style, and convenience seamlessly.
Property Specifics
| Condos/Townhomes | |
| 1 | |
| — | |
| 1994 | |
| — | |
| — | |
| No | |
| — |
| — | |
| — | |
| — / Not Applicable | |
| — | |
| — | |
| — | |
| 12503345 | |
| 1935161002 |
Nearby Schools
| NAME: | DISTRICT: | DISTANCE: | |
|---|---|---|---|
|
Grade School
Algonquin Lakes Elementary Schoo |
300 | — | |
|
Middle School
Algonquin Middle School |
300 | Not in DB | |
|
High School
Dundee-crown High School |
300 | Not in DB | |
Property History
| DATE: | EVENT: | PRICE: | SOURCE: |
|---|---|---|---|
| 3 Aug, 2021 | Sold | $192,000 | MRED MLS |
| 29 Jun, 2021 | Under contract | $185,000 | MRED MLS |
| 25 Jun, 2021 | Listed for sale | $185,000 | MRED MLS |
| 24 Oct, 2025 | Listed for sale | $289,000 | MRED MLS |
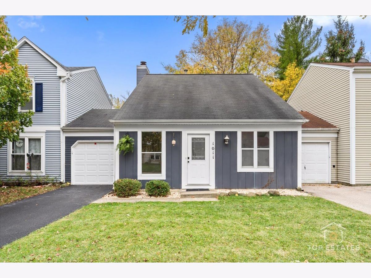
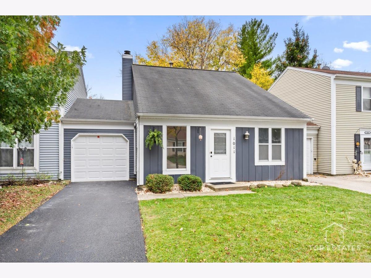
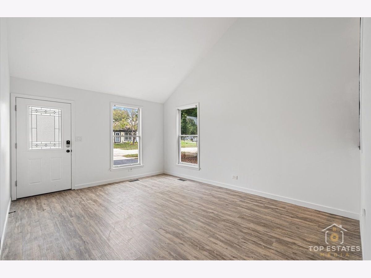
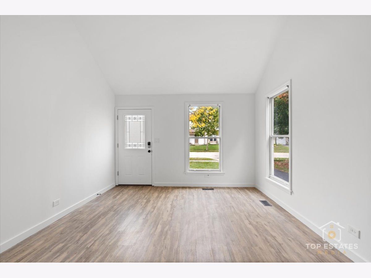
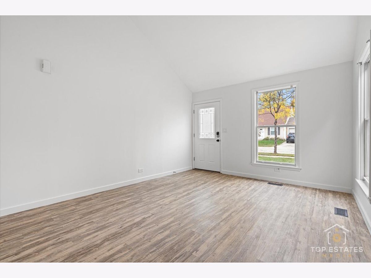
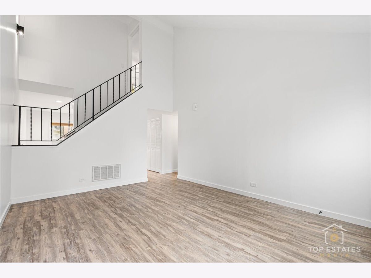
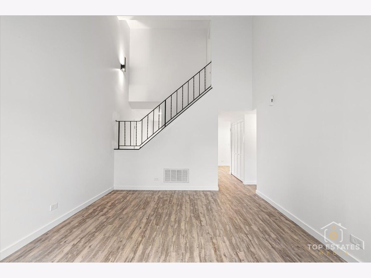
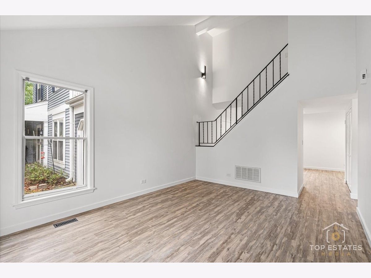
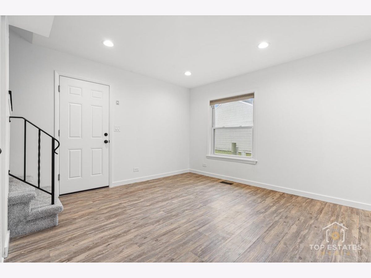
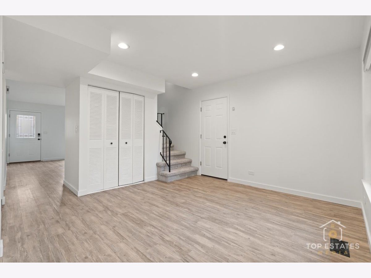
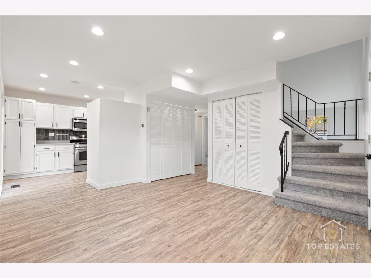
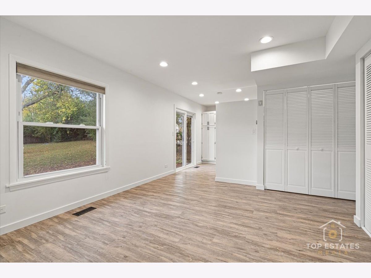
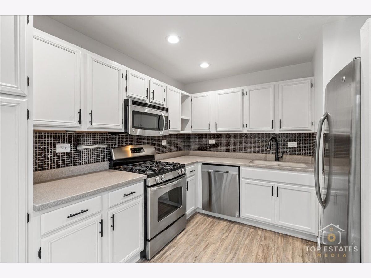
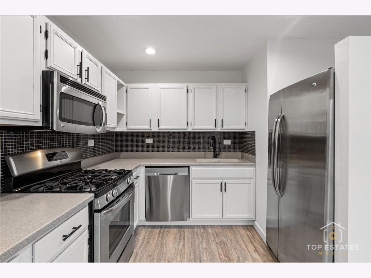
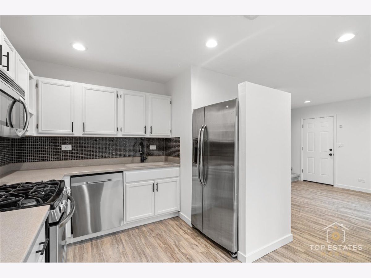
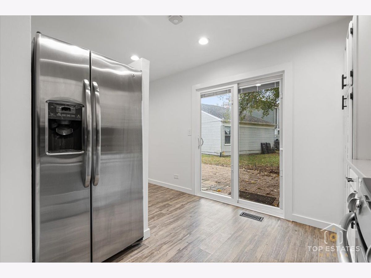
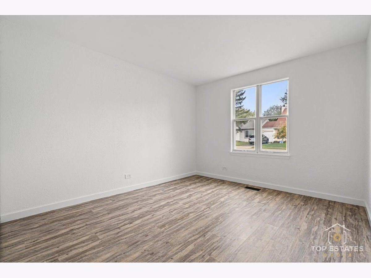
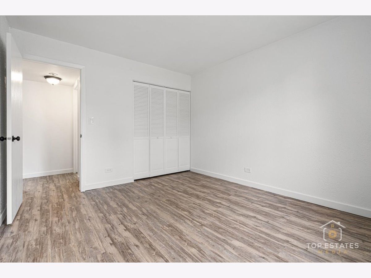
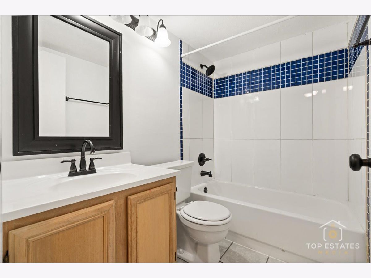
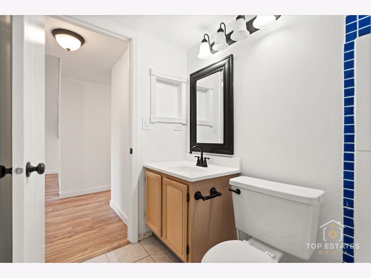
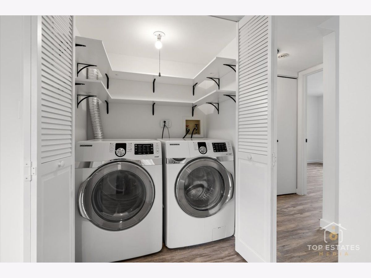
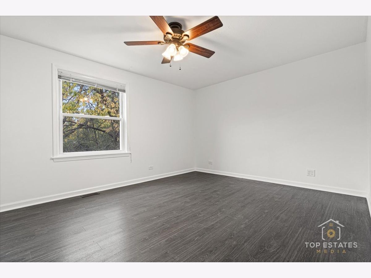
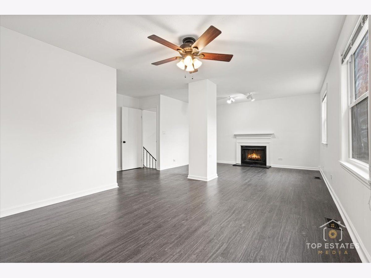
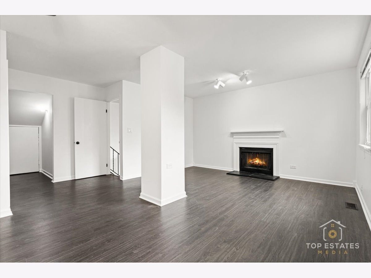
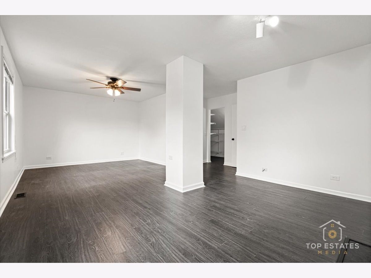
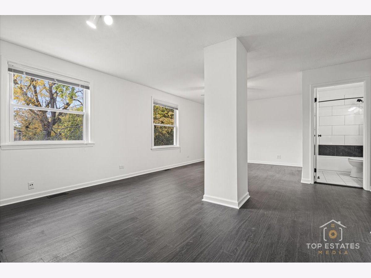
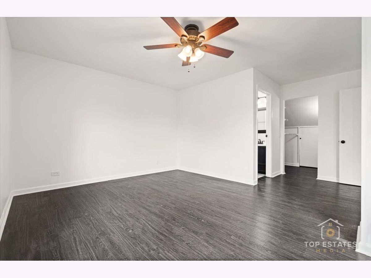
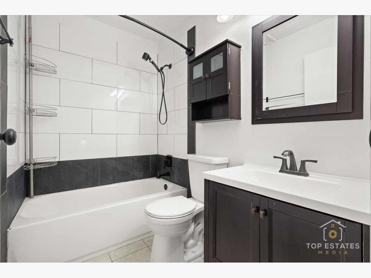
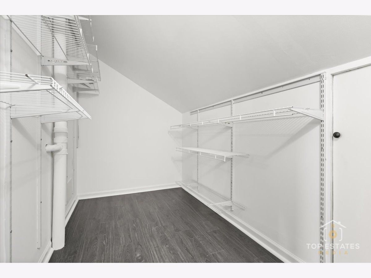
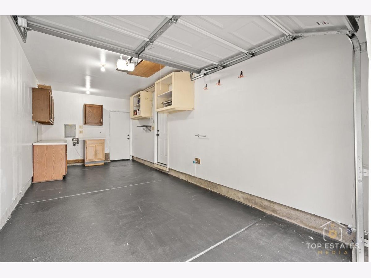
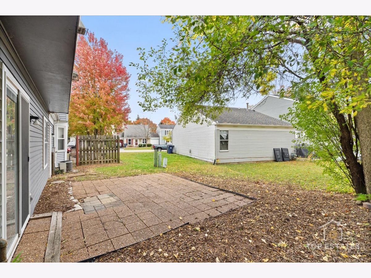
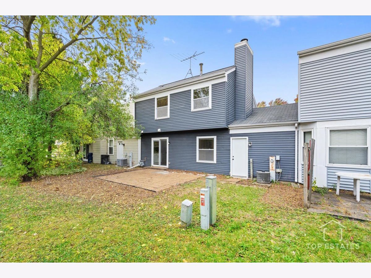
Room Specifics
Total Bedrooms: 2
Bedrooms Above Ground: 2
Bedrooms Below Ground: 0
Dimensions: —
Floor Type: —
Full Bathrooms: 2
Bathroom Amenities: —
Bathroom in Basement: 0
Rooms: —
Basement Description: —
Other Specifics
| 1 | |
| — | |
| — | |
| — | |
| — | |
| 34X79X34X79 | |
| — | |
| — | |
| — | |
| — | |
| Not in DB | |
| — | |
| — | |
| — | |
| — |
Tax History
| Year | Property Taxes |
|---|---|
| 2021 | $3,490 |
| 2025 | $4,611 |
Contact Agent
Nearby Similar Homes
Contact Agent
Listing Provided By
Prello Realty

