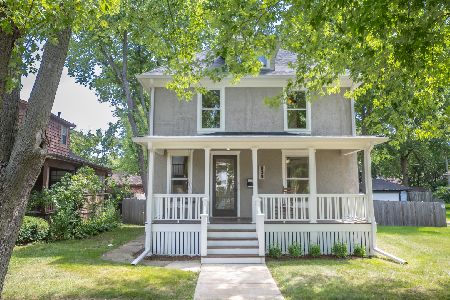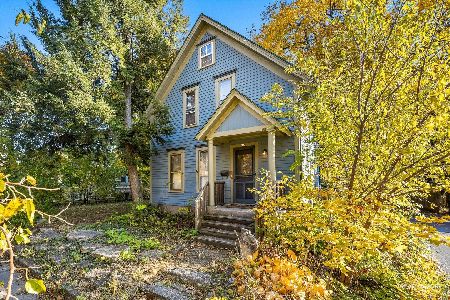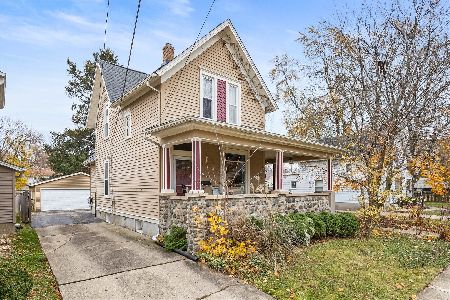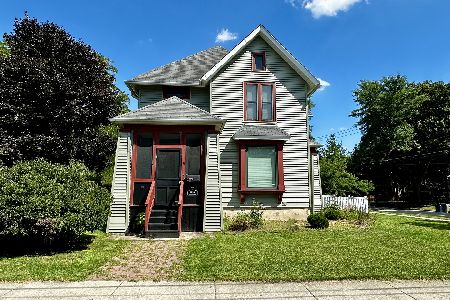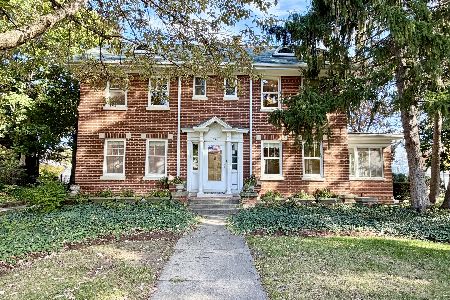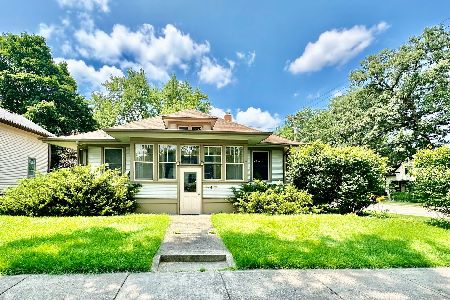944 Saint John Street, Elgin, Illinois 60120
$155,000
|
Sold
|
|
| Status: | Closed |
| Sqft: | 0 |
| Cost/Sqft: | — |
| Beds: | 3 |
| Baths: | 1 |
| Year Built: | 1910 |
| Property Taxes: | $4,152 |
| Days On Market: | 6898 |
| Lot Size: | 0,00 |
Description
"Around the corner from Sherman Hospital Gold Coast." Unpainted natural hardwood. Dining room has hardwood floor & kitchen has pergo floor & pantry. Walk-up attic is floored & could be finished. Basement has a den. Front porch is great for relaxation & fun. 5 ceiling fans. 1 car garage plus storage shed. Deck for summer fun too. Lots of house for the money. (#76)
Property Specifics
| Single Family | |
| — | |
| — | |
| 1910 | |
| — | |
| BUNGALOW | |
| No | |
| — |
| Kane | |
| — | |
| 0 / Not Applicable | |
| — | |
| — | |
| — | |
| 06390671 | |
| 0612154010 |
Nearby Schools
| NAME: | DISTRICT: | DISTANCE: | |
|---|---|---|---|
|
Grade School
Mckinley Elementary School |
46 | — | |
|
Middle School
Larsen Middle School |
46 | Not in DB | |
|
High School
Elgin High School |
46 | Not in DB | |
Property History
| DATE: | EVENT: | PRICE: | SOURCE: |
|---|---|---|---|
| 23 Mar, 2007 | Sold | $155,000 | MRED MLS |
| 27 Feb, 2007 | Under contract | $169,900 | MRED MLS |
| 22 Jan, 2007 | Listed for sale | $169,900 | MRED MLS |
| 2 Jul, 2019 | Sold | $187,900 | MRED MLS |
| 18 May, 2019 | Under contract | $184,900 | MRED MLS |
| 15 May, 2019 | Listed for sale | $184,900 | MRED MLS |
| 30 Sep, 2024 | Sold | $268,000 | MRED MLS |
| 24 Jul, 2024 | Under contract | $259,900 | MRED MLS |
| 18 Jul, 2024 | Listed for sale | $259,900 | MRED MLS |
Room Specifics
Total Bedrooms: 3
Bedrooms Above Ground: 3
Bedrooms Below Ground: 0
Dimensions: —
Floor Type: —
Dimensions: —
Floor Type: —
Full Bathrooms: 1
Bathroom Amenities: —
Bathroom in Basement: 0
Rooms: —
Basement Description: Partially Finished
Other Specifics
| 1 | |
| — | |
| — | |
| — | |
| — | |
| 66 X 150 | |
| Full,Interior Stair | |
| — | |
| — | |
| — | |
| Not in DB | |
| — | |
| — | |
| — | |
| — |
Tax History
| Year | Property Taxes |
|---|---|
| 2007 | $4,152 |
| 2019 | $3,646 |
| 2024 | $4,516 |
Contact Agent
Nearby Similar Homes
Nearby Sold Comparables
Contact Agent
Listing Provided By
RE/MAX Horizon

