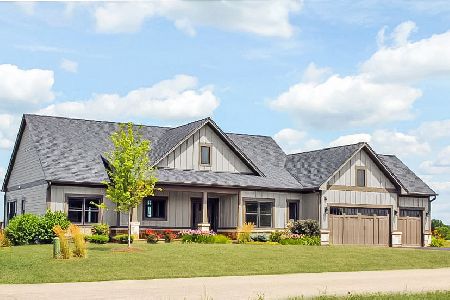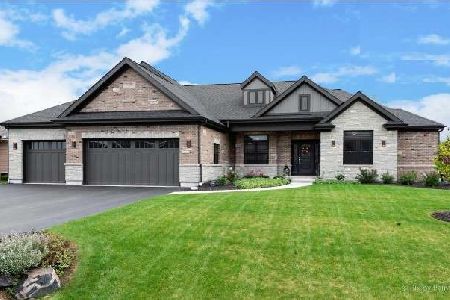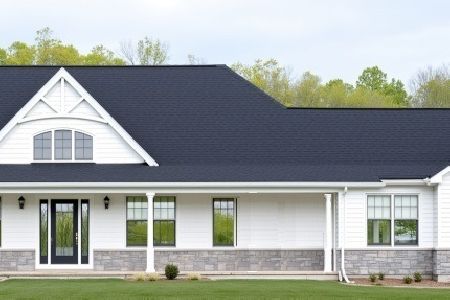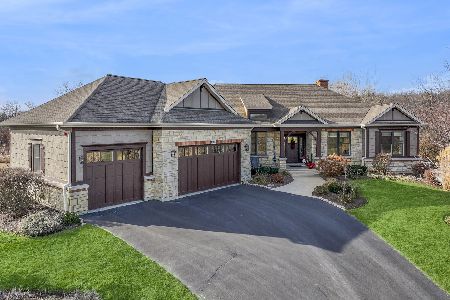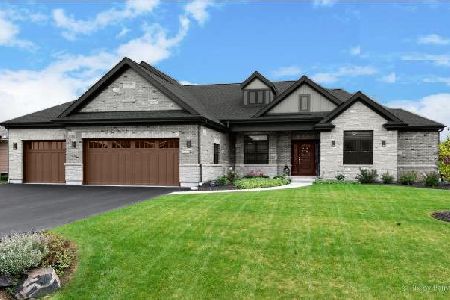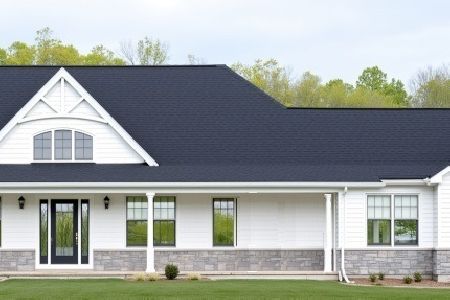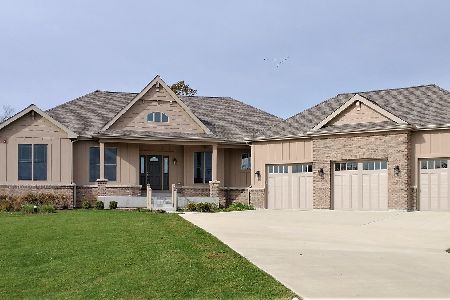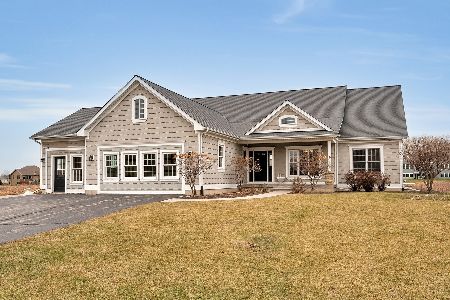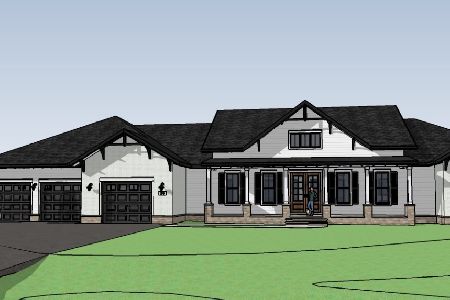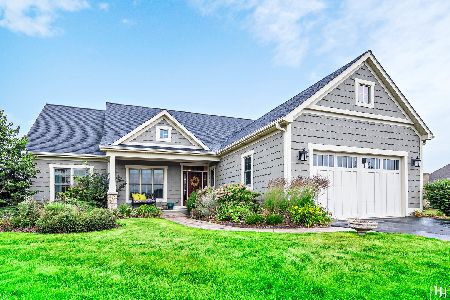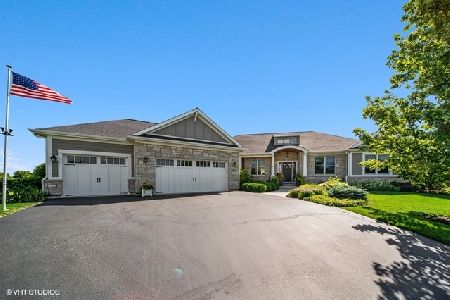10208 Oakdale Drive, Huntley, Illinois 60142
$744,000
|
For Sale
|
|
| Status: | Active |
| Sqft: | 2,500 |
| Cost/Sqft: | $298 |
| Beds: | 3 |
| Baths: | 2 |
| Year Built: | 2025 |
| Property Taxes: | $0 |
| Days On Market: | 393 |
| Lot Size: | 1,00 |
Description
Welcome to Henning Estates, a tranquil subdivision where you will find FULLY customizable ranch-style homes reflecting a perfect blend of personalized selections and timeless design. Enjoying a prime location, Henning Estates offers convenient access to Huntley and short drive to Algonquin for shopping and entertainment while providing for the tranquil escape to nature. In this community, we are pleased to offer a unique opportunity: build your dream home without the financial burden of a construction loan. Enjoy a smooth process which allows you to focus on creating a home that truly reflects your vision and lifestyle. Contact us today to embark on your journey toward a custom-built ranch home by visiting Henning Estates' website to learn more about available lots, models with floor plans, and to register on our client portal on the Henning Estates website (please ask agent for url). The list price is reflective of the base price of the home model w/ premium lot included. See Listing Agent for information on Premium lots available that can include English windows or Walkout ability. Each home has additional options available including fireplaces, 3-4 car garages, 9ft pour basement w/ rough-in and optional room additions. (photos are of model exterior and samples of builders work for interior) LOT#49 Silver Lot backing to tree line and English Lookout basement option
Property Specifics
| Single Family | |
| — | |
| — | |
| 2025 | |
| — | |
| SOUTH HAVEN | |
| No | |
| 1 |
| — | |
| Henning Estates | |
| 220 / Monthly | |
| — | |
| — | |
| — | |
| 12262126 | |
| 1727201005 |
Nearby Schools
| NAME: | DISTRICT: | DISTANCE: | |
|---|---|---|---|
|
Grade School
Riley Comm Cons School |
18 | — | |
|
Middle School
Riley Comm Cons School |
18 | Not in DB | |
|
High School
Marengo High School |
154 | Not in DB | |
Property History
| DATE: | EVENT: | PRICE: | SOURCE: |
|---|---|---|---|
| — | Last price change | $697,000 | MRED MLS |
| 30 Dec, 2024 | Listed for sale | $697,000 | MRED MLS |
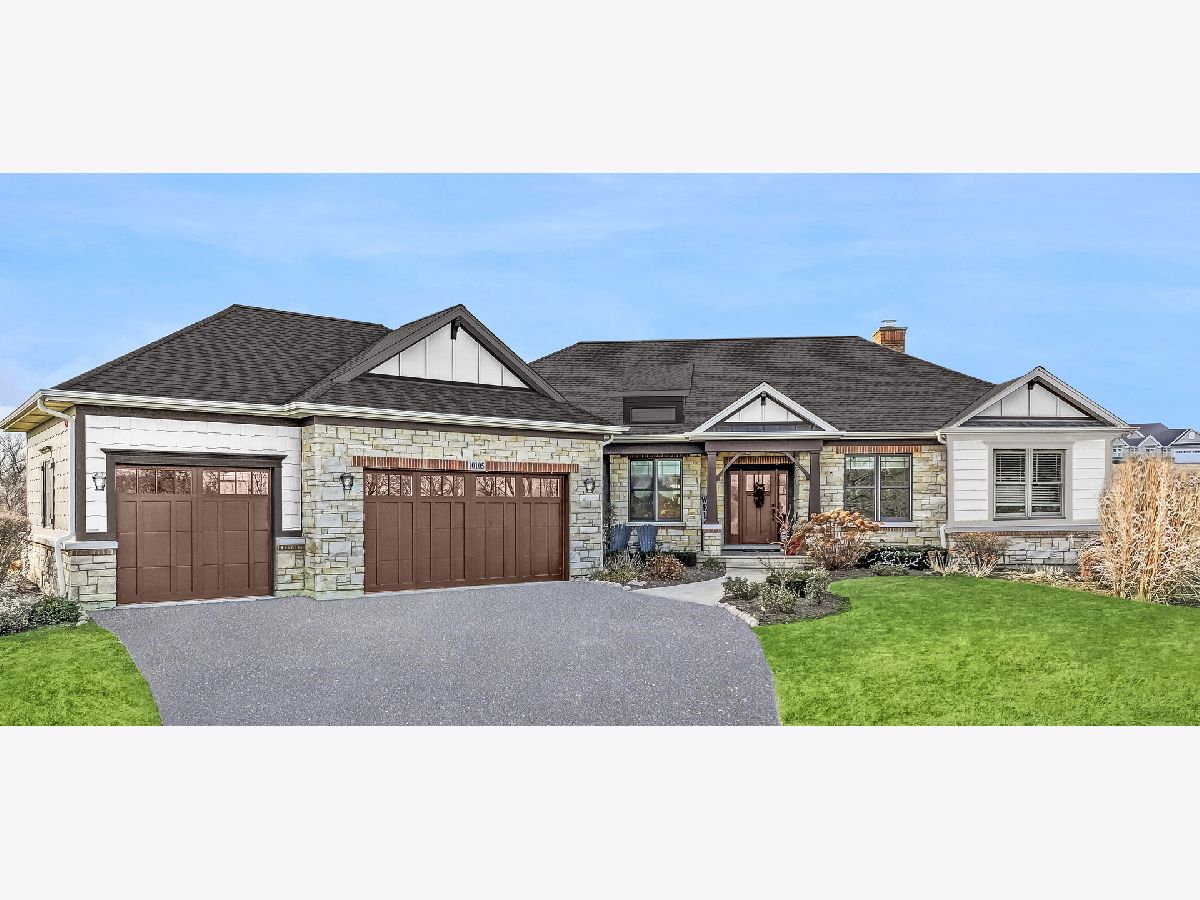





Room Specifics
Total Bedrooms: 3
Bedrooms Above Ground: 3
Bedrooms Below Ground: 0
Dimensions: —
Floor Type: —
Dimensions: —
Floor Type: —
Full Bathrooms: 2
Bathroom Amenities: —
Bathroom in Basement: 0
Rooms: —
Basement Description: —
Other Specifics
| 3 | |
| — | |
| — | |
| — | |
| — | |
| 43743 | |
| — | |
| — | |
| — | |
| — | |
| Not in DB | |
| — | |
| — | |
| — | |
| — |
Tax History
| Year | Property Taxes |
|---|
Contact Agent
Nearby Similar Homes
Nearby Sold Comparables
Contact Agent
Listing Provided By
Keller Williams Thrive

