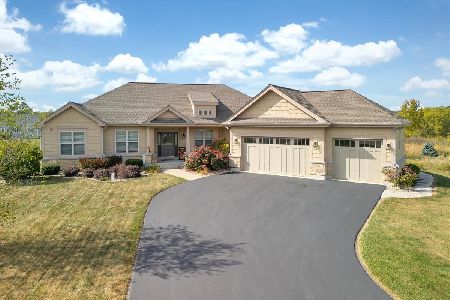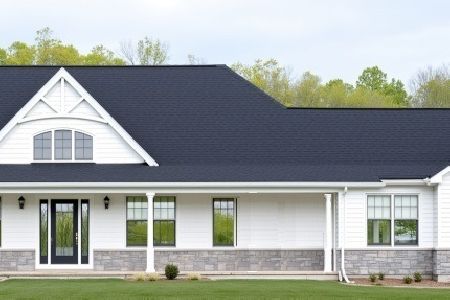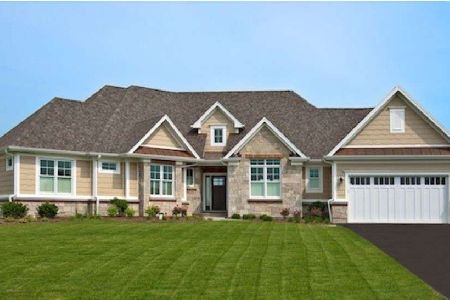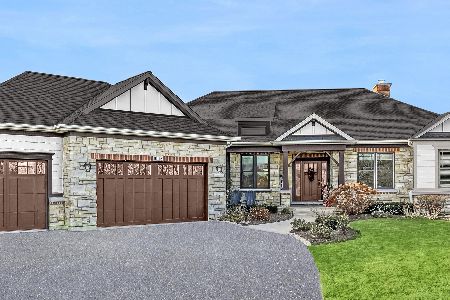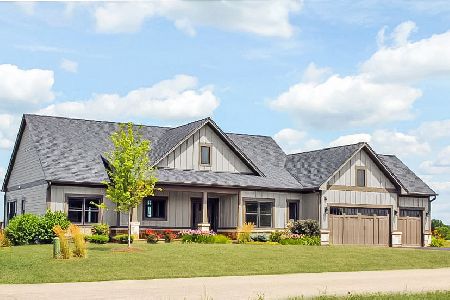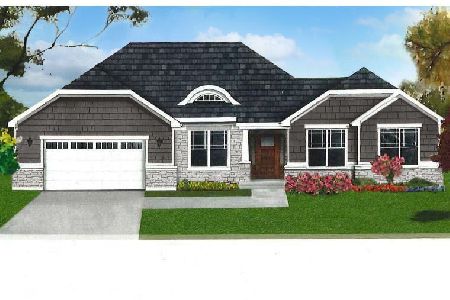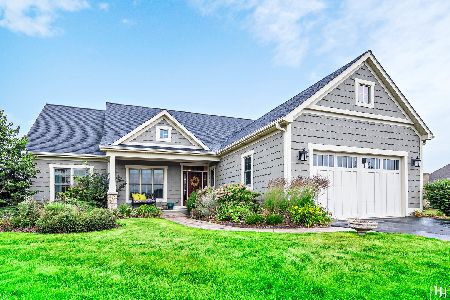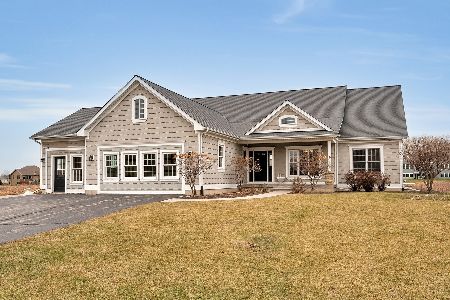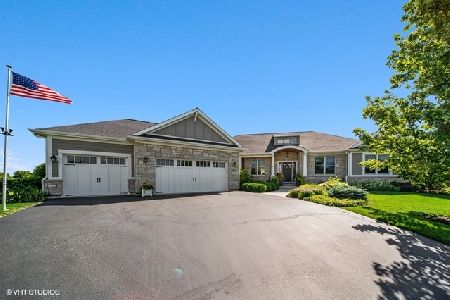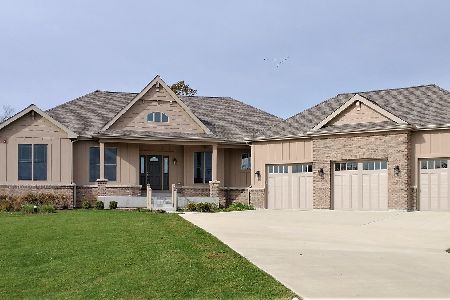10311 Clearwater Way, Huntley, Illinois 60142
$399,500
|
Sold
|
|
| Status: | Closed |
| Sqft: | 1,803 |
| Cost/Sqft: | $222 |
| Beds: | 2 |
| Baths: | 2 |
| Year Built: | 2014 |
| Property Taxes: | $0 |
| Days On Market: | 4117 |
| Lot Size: | 0,34 |
Description
New under construction luxury ranch home at Henning Estates, Huntley. Price includes 1/3 acre homesite backing to prairie, wetland or woods! *Orig list price is base price for the Newcastle model w 2CAR GAR. Homes incl basement, wood floors, SS appliances, landscaping, vaulted ceilings optional 3BR & more. Builder flexible on personalization options. 2 miles from I-90! Decorated models open daily 10-5.
Property Specifics
| Single Family | |
| — | |
| Ranch | |
| 2014 | |
| Full,English | |
| NEWCASTLE | |
| No | |
| 0.34 |
| Mc Henry | |
| Henning Estates | |
| 150 / Quarterly | |
| Other | |
| Private Well | |
| Other | |
| 08724118 | |
| 1727201025 |
Nearby Schools
| NAME: | DISTRICT: | DISTANCE: | |
|---|---|---|---|
|
Grade School
Marengo Middle School |
165 | — | |
|
Middle School
Marengo High School |
154 | Not in DB | |
|
High School
Marengo High School |
154 | Not in DB | |
Property History
| DATE: | EVENT: | PRICE: | SOURCE: |
|---|---|---|---|
| 15 Oct, 2014 | Sold | $399,500 | MRED MLS |
| 9 Sep, 2014 | Under contract | $399,500 | MRED MLS |
| 9 Sep, 2014 | Listed for sale | $399,500 | MRED MLS |
| 27 Jul, 2023 | Sold | $440,000 | MRED MLS |
| 2 Jul, 2023 | Under contract | $440,000 | MRED MLS |
| 1 Jul, 2023 | Listed for sale | $440,000 | MRED MLS |
Room Specifics
Total Bedrooms: 2
Bedrooms Above Ground: 2
Bedrooms Below Ground: 0
Dimensions: —
Floor Type: Carpet
Full Bathrooms: 2
Bathroom Amenities: Separate Shower,Double Sink,Garden Tub
Bathroom in Basement: 0
Rooms: Breakfast Room,Screened Porch
Basement Description: Unfinished,Bathroom Rough-In
Other Specifics
| 2 | |
| Concrete Perimeter | |
| Asphalt | |
| Porch Screened, Stamped Concrete Patio, Storms/Screens | |
| Landscaped | |
| 95 X 150 | |
| Unfinished | |
| Full | |
| Vaulted/Cathedral Ceilings, Hardwood Floors, First Floor Bedroom, First Floor Laundry, First Floor Full Bath | |
| Double Oven, Range, Microwave, Dishwasher, Disposal, Stainless Steel Appliance(s) | |
| Not in DB | |
| Street Paved | |
| — | |
| — | |
| Gas Log |
Tax History
| Year | Property Taxes |
|---|---|
| 2023 | $7,643 |
Contact Agent
Nearby Similar Homes
Nearby Sold Comparables
Contact Agent
Listing Provided By
Clinnin Associates, Inc.

