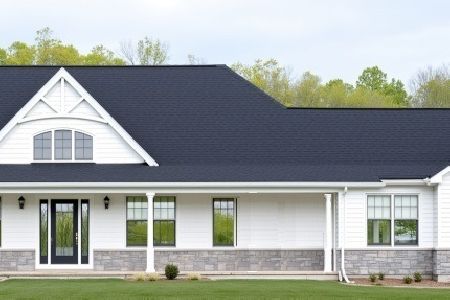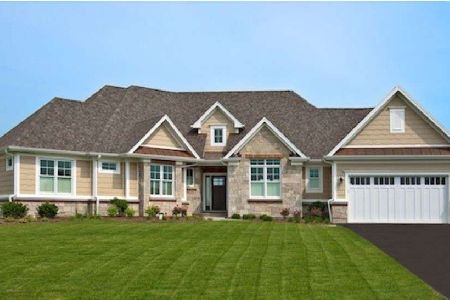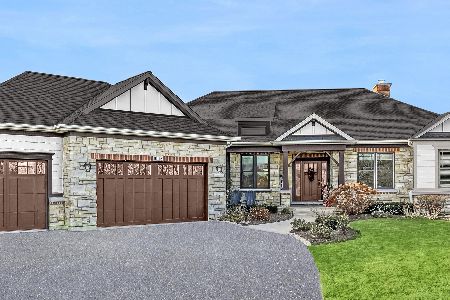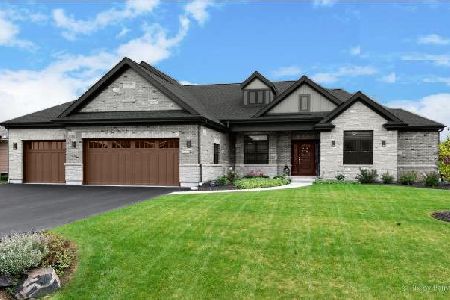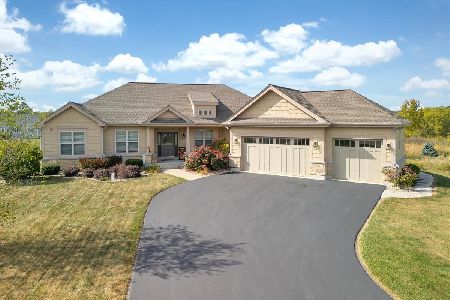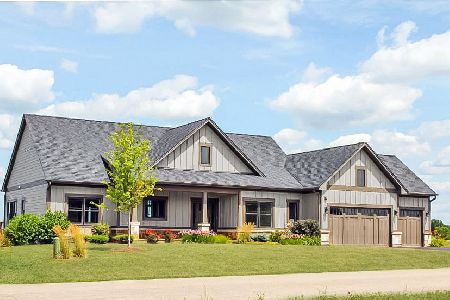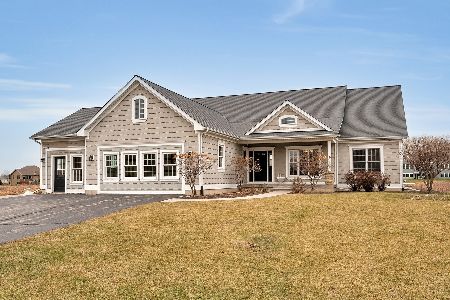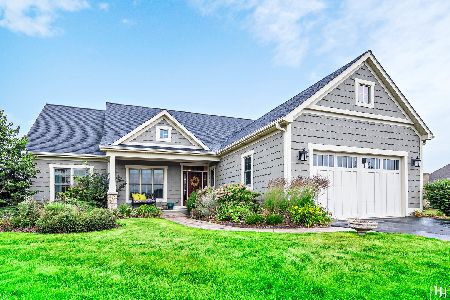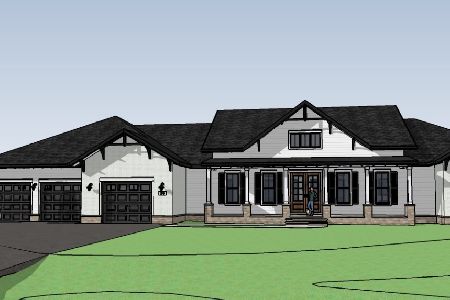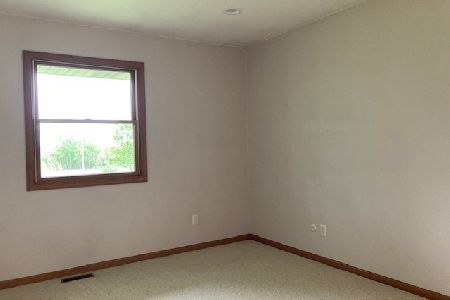10315 Oakdale Drive, Huntley, Illinois 60142
$500,000
|
Sold
|
|
| Status: | Closed |
| Sqft: | 2,260 |
| Cost/Sqft: | $232 |
| Beds: | 2 |
| Baths: | 2 |
| Year Built: | 2019 |
| Property Taxes: | $7,118 |
| Days On Market: | 1453 |
| Lot Size: | 1,00 |
Description
Beautiful 2 Bedroom, 2 Bathroom, 2260 Square Foot, Semi Custom Ranch Home Set on 1 Acre in Desired Henning Estates Subdivision. Huge Open Concept Kitchen, Dinning Room, Family Room, with Vaulted Ceilings! Brand New Stainless Steel Appliances, Huge Breakfast Bar with Granite Top, Large Walk-In Pantry, Large Den, Solid 3/4" Hardwood Oak Floors, Gorgeous Sun Room with Stunning Views, Large Master Bedroom with Walk-In Closet, Large Master Bath with Double Sink Vanity, Granite Top, Huge Walk-In Shower. Full Basement with Rough-In Plumbing for a Full Bath. Generac Whole House Generator, Huge Trex Deck, Perfect for Entertaining or Relaxing Watching the Sun Sets. Must See to Appreciate!
Property Specifics
| Single Family | |
| — | |
| Ranch | |
| 2019 | |
| Full | |
| SOUTH HAVEN | |
| No | |
| 1 |
| Mc Henry | |
| Henning Estates | |
| 200 / Monthly | |
| Other | |
| Private Well | |
| Septic Shared | |
| 11292708 | |
| 1727251001 |
Nearby Schools
| NAME: | DISTRICT: | DISTANCE: | |
|---|---|---|---|
|
Grade School
Riley Comm Cons School |
18 | — | |
|
Middle School
Riley Comm Cons School |
18 | Not in DB | |
|
High School
Marengo High School |
154 | Not in DB | |
Property History
| DATE: | EVENT: | PRICE: | SOURCE: |
|---|---|---|---|
| 26 Jan, 2022 | Sold | $500,000 | MRED MLS |
| 31 Dec, 2021 | Under contract | $525,000 | MRED MLS |
| 21 Dec, 2021 | Listed for sale | $525,000 | MRED MLS |
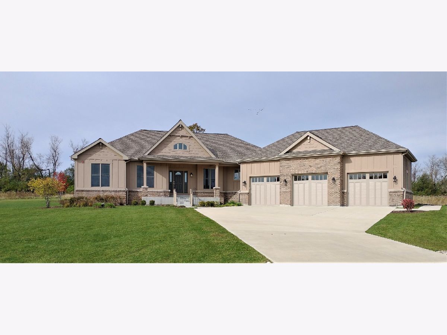
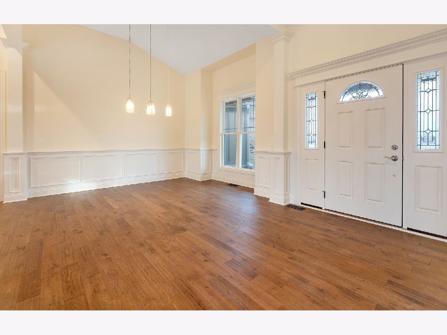
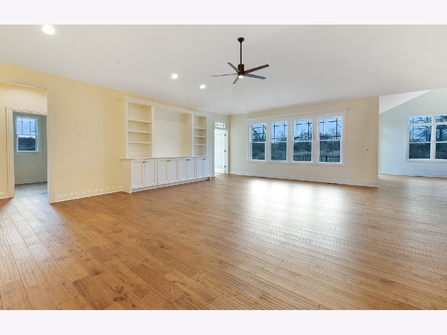
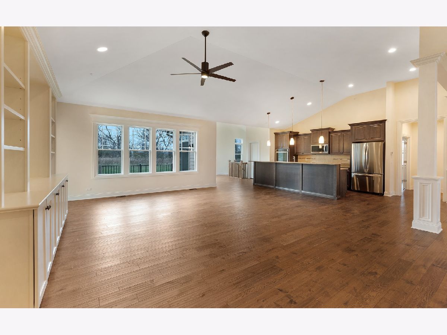
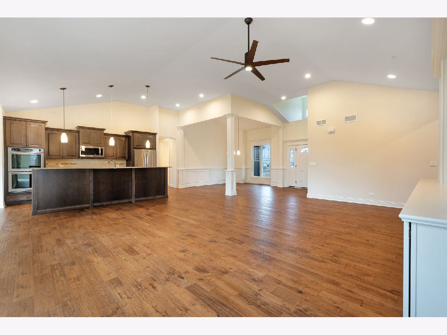
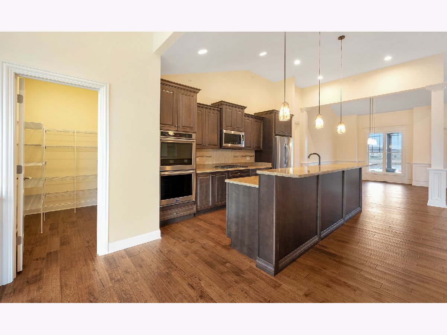
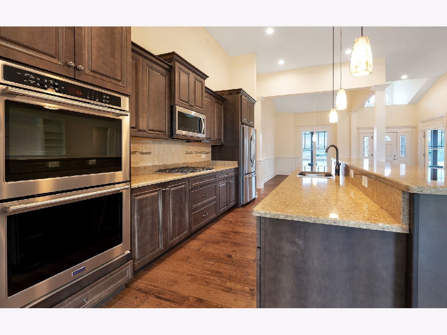
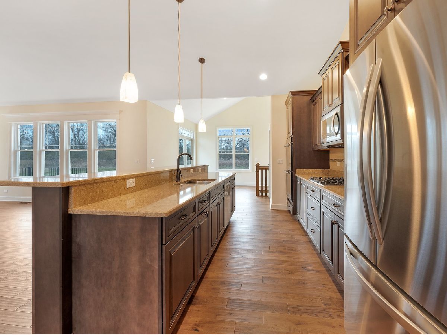
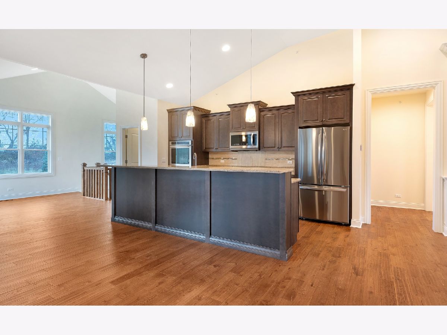
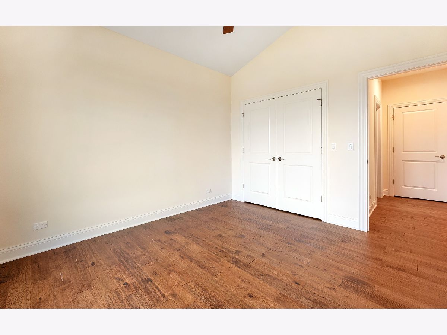
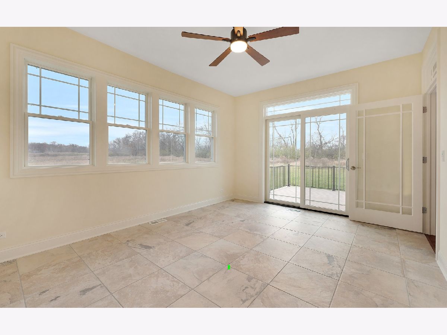
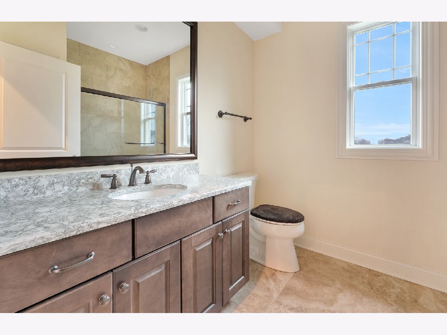
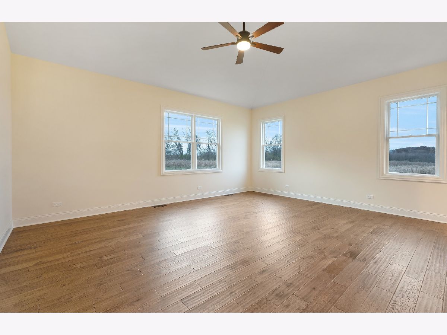
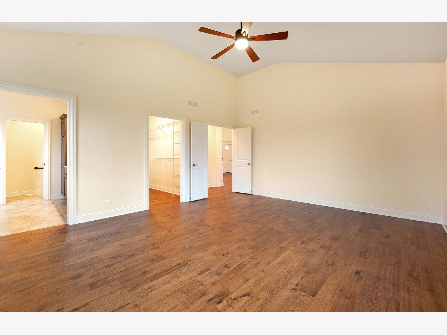
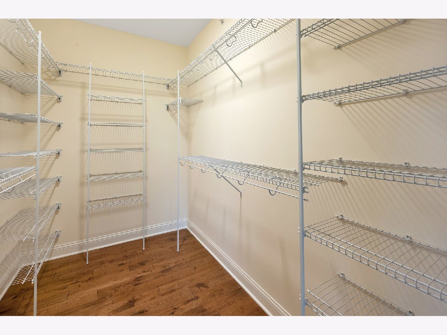
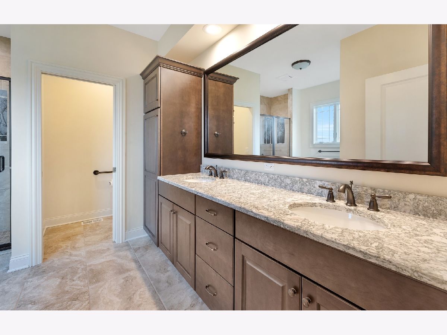
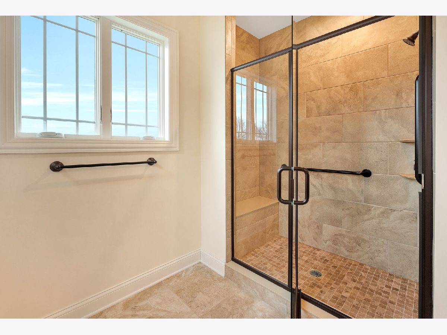
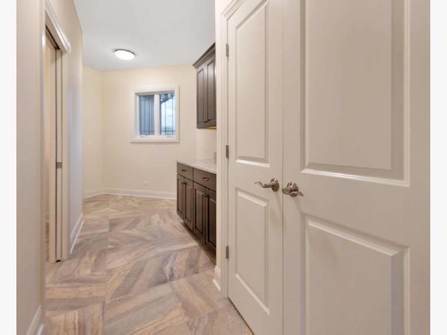
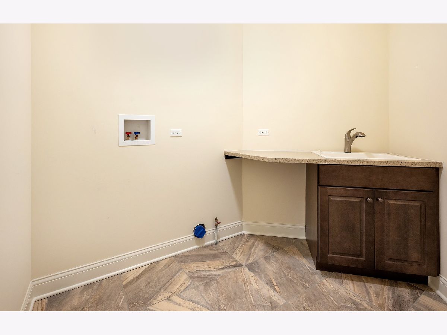
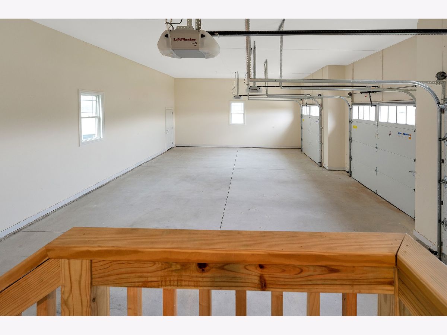
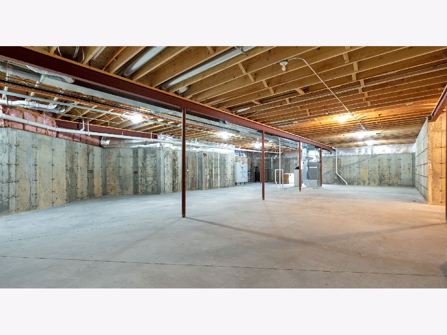
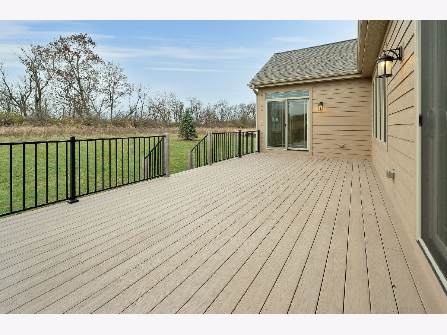
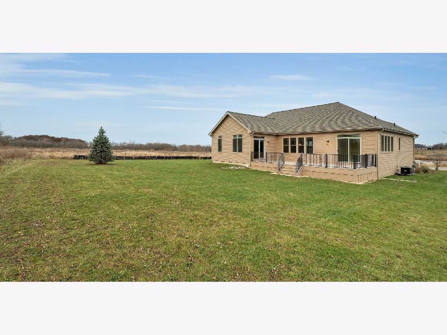
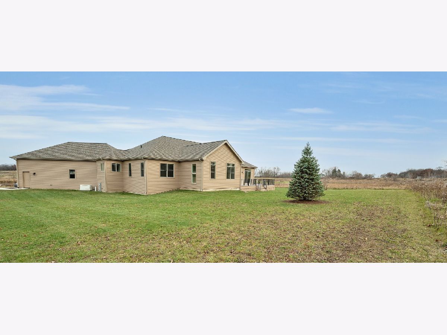
Room Specifics
Total Bedrooms: 2
Bedrooms Above Ground: 2
Bedrooms Below Ground: 0
Dimensions: —
Floor Type: Hardwood
Full Bathrooms: 2
Bathroom Amenities: —
Bathroom in Basement: 0
Rooms: Den,Heated Sun Room,Foyer
Basement Description: Unfinished,Bathroom Rough-In,Egress Window,9 ft + pour
Other Specifics
| 3 | |
| Concrete Perimeter | |
| Concrete | |
| Deck, Storms/Screens | |
| Backs to Trees/Woods | |
| 152X292X152X285 | |
| — | |
| Full | |
| Vaulted/Cathedral Ceilings, Hardwood Floors, First Floor Bedroom, First Floor Laundry, First Floor Full Bath, Walk-In Closet(s), Ceiling - 10 Foot, Open Floorplan, Granite Counters | |
| — | |
| Not in DB | |
| Lake, Street Paved | |
| — | |
| — | |
| — |
Tax History
| Year | Property Taxes |
|---|---|
| 2022 | $7,118 |
Contact Agent
Nearby Similar Homes
Nearby Sold Comparables
Contact Agent
Listing Provided By
Charles Rutenberg Realty of IL

