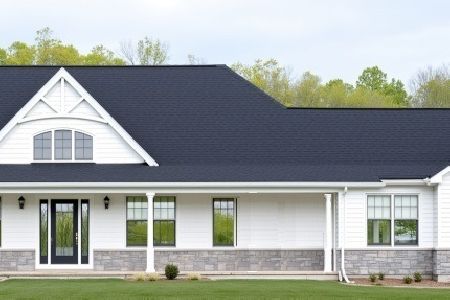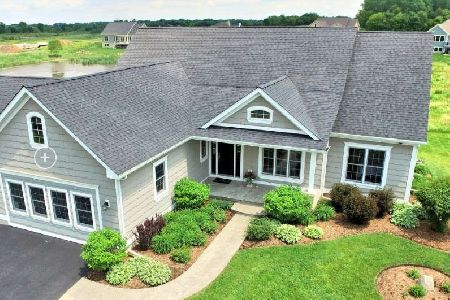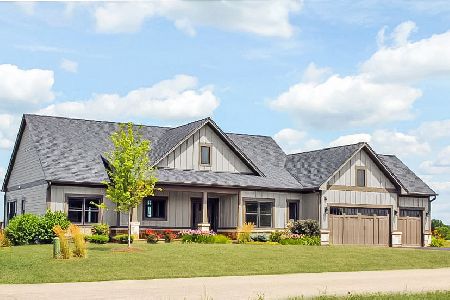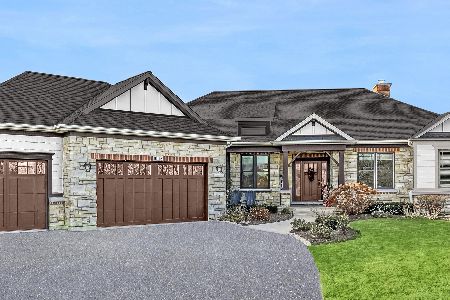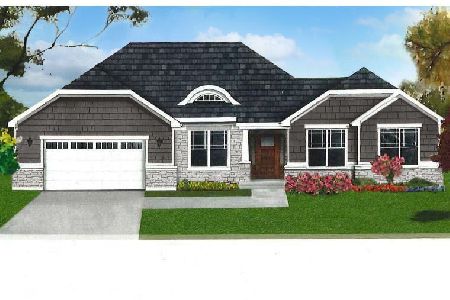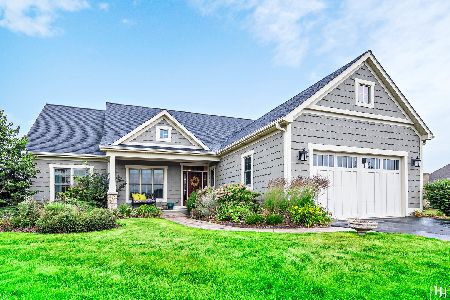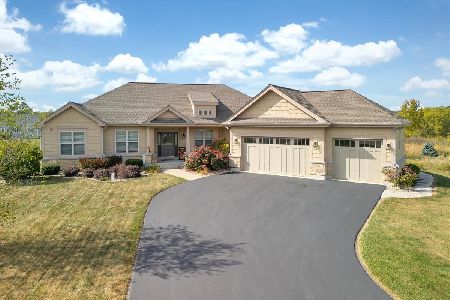10202 Clearwater Way, Huntley, Illinois 60142
$380,000
|
Sold
|
|
| Status: | Closed |
| Sqft: | 2,400 |
| Cost/Sqft: | $162 |
| Beds: | 2 |
| Baths: | 3 |
| Year Built: | 2014 |
| Property Taxes: | $10,933 |
| Days On Market: | 2097 |
| Lot Size: | 0,35 |
Description
CUSTOM BUILT RANCH BACKING TO CONSERVATION AREA~VIEWS OF NATURE & WILDLIFE ABOUND IN THIS 2 BDRM PLUS DEN & SUNROOM (CAN BE CONVERTED TO 3RD BDRM)~3 FULL BATHS~ HARDWOOD FLOORS~FIREPLACE~CEILING FANS~CLOSET ORGANIZERS~CUSTOM WINDOW TREATMENTS~FIN ENGLISH BASEMENT FEATURES LARGE RECREATION/CRAFT ROOM, MEDIA ROOM~FULL BATH~BSMT STUDDED OUT FOR 3RD BEDROOM~CEDAR STORAGE CLOSET & PLENTY OF STORAGE SPACE~3 CAR GARAGE INCLUDES 3RD BAY/WORKSHOP W/HEAT & A/C~SOLAR PANELS FOR VERY LOW ELECTRIC BILLS~OPEN FLOOR PLAN W/HIGHLY UPGRADED KITCHEN~NEW DISHWASHER (5/2020) ALL STAINLESS STEEL APPLIANCES~TANKLESS WATER HEATER~INTERIOR FIRE SUPPRESSION SYSTEM~LAWN SPRINKLER SYSTEM~12' CEILING IN MAIN LIVING AREA~PROFESSIONALLY LANDSCAPED WITH BERMS & PERENNIALS~LARGE PATIO W/RETRACTABLE POWER AWNING~EASY ACCESS TO I-90 (2 MILES)~RELOCATING SELLERS HATE TO LEAVE THIS REMARKABLE HOME~MAKE THIS EXECUTIVE RANCH HOME AT AN AFFORDABLE PRICE YOURS TODAY!
Property Specifics
| Single Family | |
| — | |
| Ranch | |
| 2014 | |
| Full,English | |
| SOUTH HAVEN | |
| No | |
| 0.35 |
| Mc Henry | |
| Henning Estates | |
| 145 / Monthly | |
| Other | |
| Private Well | |
| Other | |
| 10703188 | |
| 1727204010 |
Property History
| DATE: | EVENT: | PRICE: | SOURCE: |
|---|---|---|---|
| 29 May, 2020 | Sold | $380,000 | MRED MLS |
| 9 May, 2020 | Under contract | $389,900 | MRED MLS |
| 1 May, 2020 | Listed for sale | $389,900 | MRED MLS |

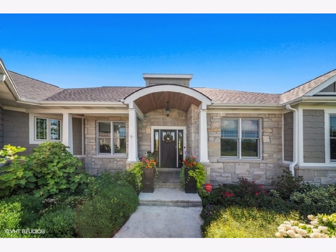
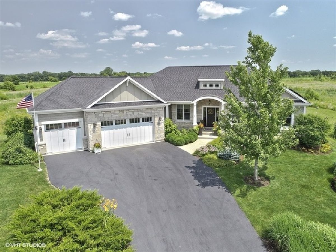
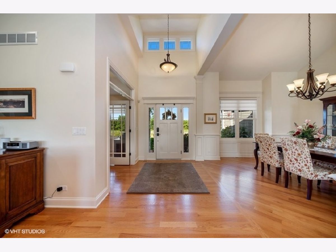
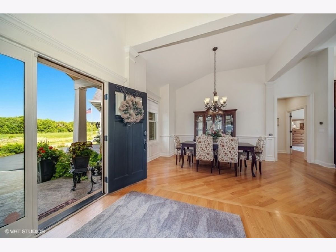
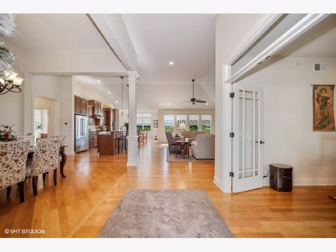
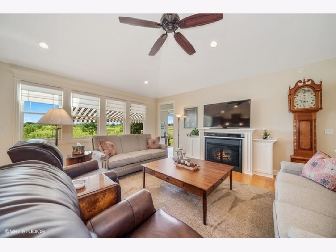
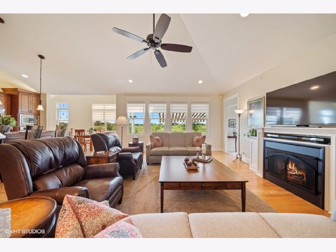
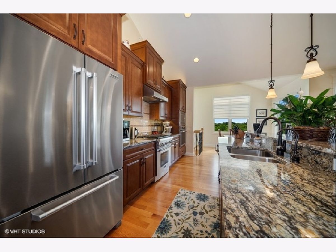
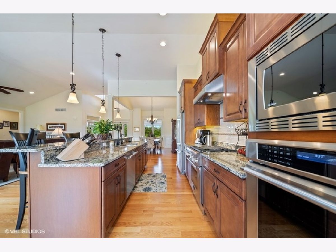
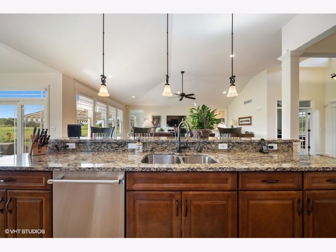
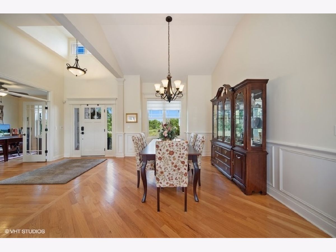
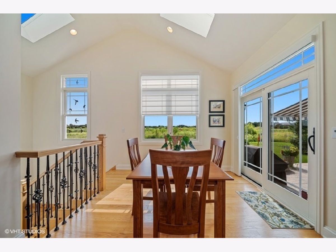
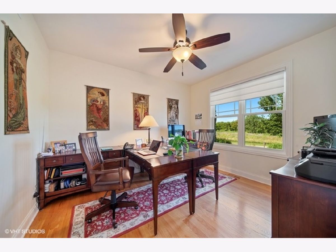
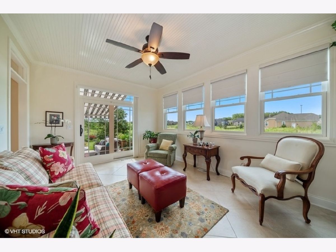
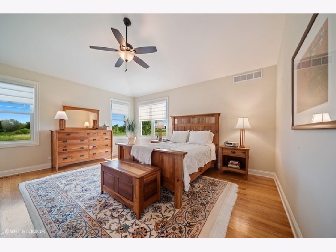
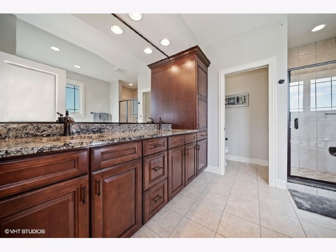
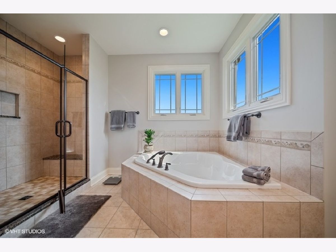
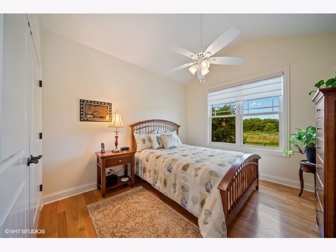
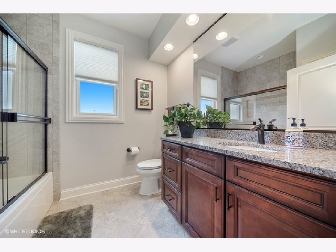
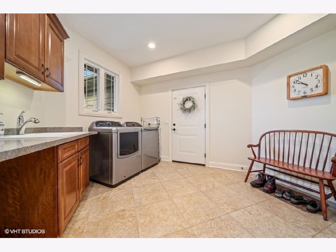
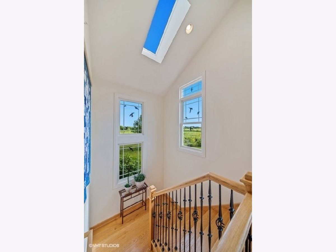
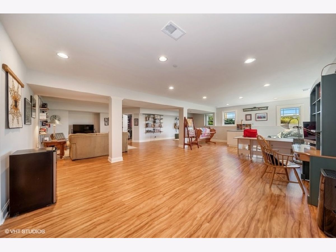
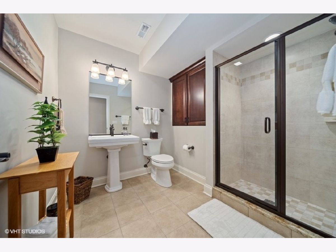
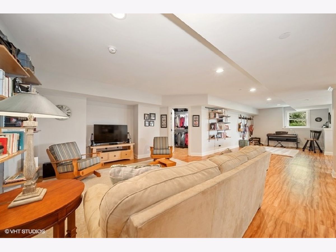
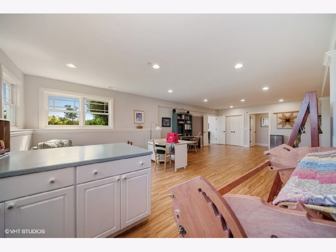
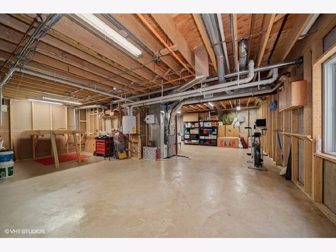
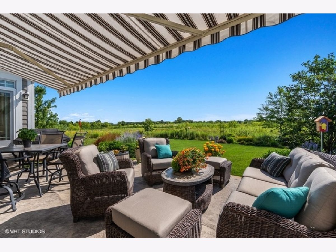
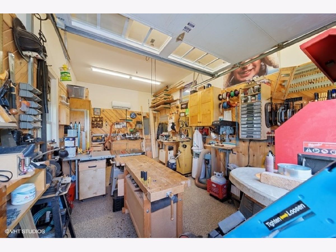
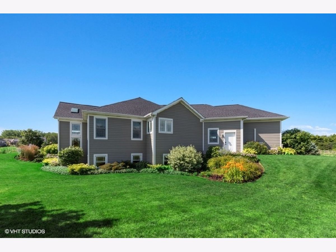
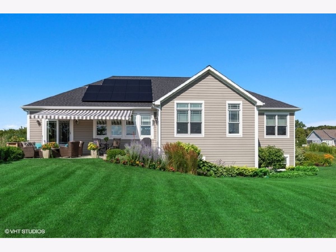
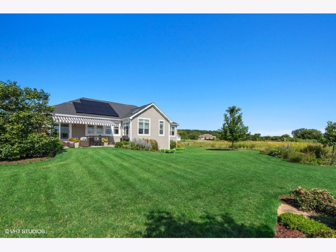
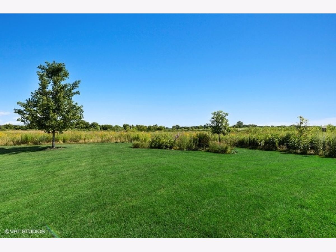
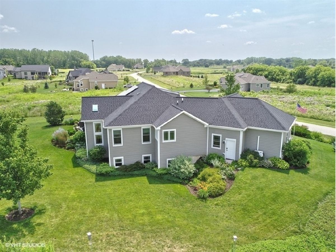
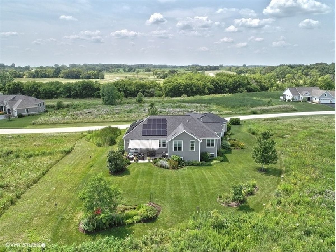
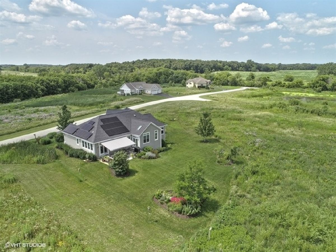
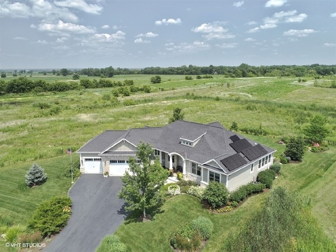
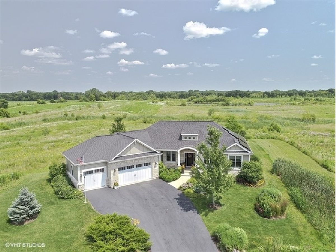
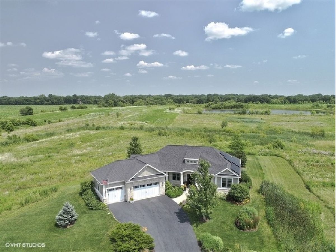
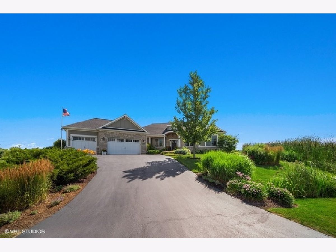
Room Specifics
Total Bedrooms: 2
Bedrooms Above Ground: 2
Bedrooms Below Ground: 0
Dimensions: —
Floor Type: Hardwood
Full Bathrooms: 3
Bathroom Amenities: Double Sink,Garden Tub,Double Shower
Bathroom in Basement: 1
Rooms: Heated Sun Room,Study,Media Room,Recreation Room,Sewing Room
Basement Description: Finished,Other
Other Specifics
| 3 | |
| Concrete Perimeter | |
| Asphalt | |
| Stamped Concrete Patio, Storms/Screens, Workshop | |
| Nature Preserve Adjacent | |
| 199X62X158X135 | |
| — | |
| Full | |
| Vaulted/Cathedral Ceilings, Skylight(s), Hardwood Floors, Heated Floors, First Floor Laundry, Walk-In Closet(s) | |
| Microwave, Dishwasher, Refrigerator, Washer, Dryer, Disposal, Stainless Steel Appliance(s), Cooktop, Built-In Oven, Range Hood, Water Purifier Owned, Water Softener Owned | |
| Not in DB | |
| Street Paved | |
| — | |
| — | |
| Heatilator |
Tax History
| Year | Property Taxes |
|---|---|
| 2020 | $10,933 |
Contact Agent
Nearby Similar Homes
Nearby Sold Comparables
Contact Agent
Listing Provided By
Berkshire Hathaway HomeServices Starck Real Estate



