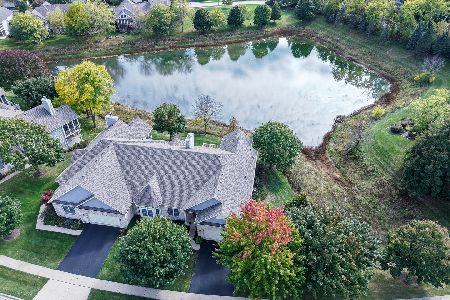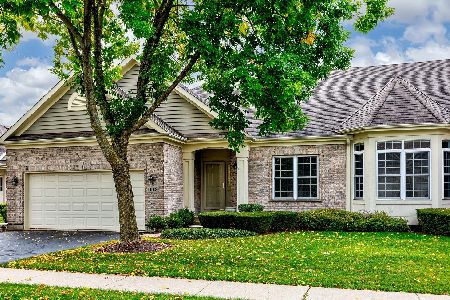1026 Heron Way, Woodstock, Illinois 60098
$535,000
|
For Sale
|
|
| Status: | Contingent |
| Sqft: | 2,313 |
| Cost/Sqft: | $231 |
| Beds: | 4 |
| Baths: | 3 |
| Year Built: | 2005 |
| Property Taxes: | $12,669 |
| Days On Market: | 107 |
| Lot Size: | 0,00 |
Description
Welcome to Your Forever Home in Bull Valley Greens, Woodstock. Discover the exquisite Augusta model, an elegant ranch-style home built in 2005 and thoughtfully designed with comfort and sophistication in mind. As you gracefully move through each stage of life, this home offers both style and functionality to meet your evolving needs. Step inside to find beautiful hardwood flooring that flows through the foyer, formal dining room, and kitchen. The spacious kitchen features an island, ample countertop space, and extensive cabinetry, perfect for both everyday living and entertaining. The open floor plan is enhanced by multiple large windows, tray and cathedral ceilings, crown molding, and recessed lighting, creating a warm and inviting atmosphere throughout. Just off the kitchen, you'll find a lovely enclosed porch-a perfect retreat to enjoy your morning coffee or unwind at the end of the day. The expansive primary suite offers a serene escape, featuring tray ceilings, large windows that fill the room with natural light, and a luxurious en-suite bath with dual sinks, a jacuzzi tub, a walk-in shower, crown molding, and recessed lighting. The secondary bedrooms are equally impressive, offering comfort and generous space for family or guests. For added convenience, the home features an elevator/lift that leads to the finished walkout basement, ideal for entertaining. The lower level boasts a full bar, spacious living and entertainment area with a fireplace, an additional bedroom, and a full bath. This remarkable home blends timeless design with modern comfort, making it the perfect place to call home for years to come.
Property Specifics
| Condos/Townhomes | |
| 1 | |
| — | |
| 2005 | |
| — | |
| Augusta | |
| No | |
| — |
| — | |
| — | |
| 220 / Monthly | |
| — | |
| — | |
| — | |
| 12492245 | |
| 1310351039 |
Property History
| DATE: | EVENT: | PRICE: | SOURCE: |
|---|---|---|---|
| 25 Jan, 2026 | Under contract | $535,000 | MRED MLS |
| — | Last price change | $540,000 | MRED MLS |
| 12 Oct, 2025 | Listed for sale | $540,000 | MRED MLS |
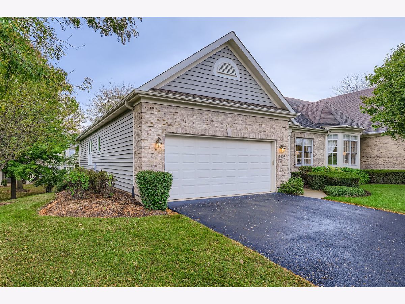
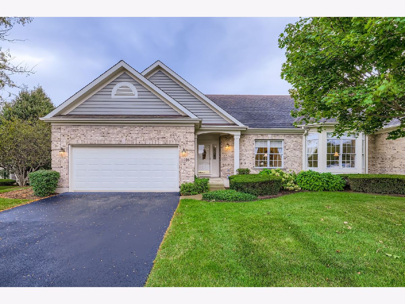
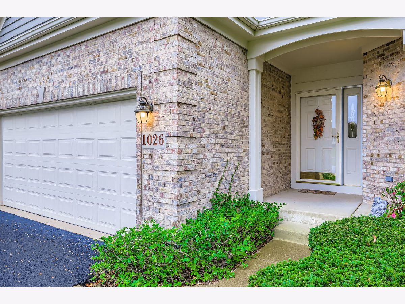
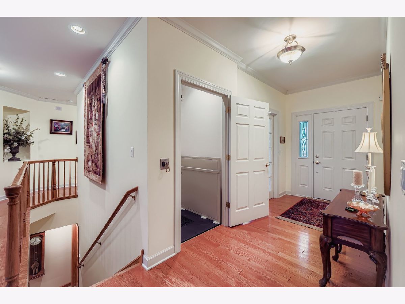
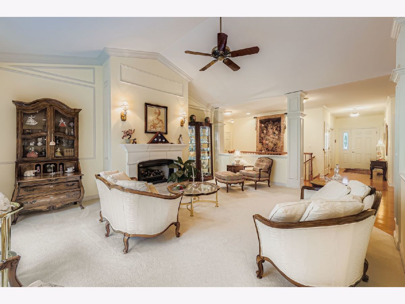
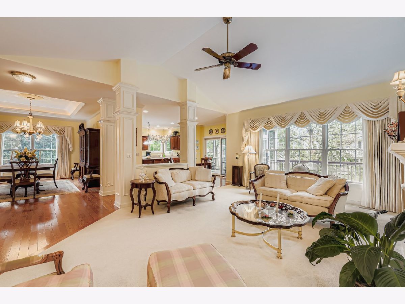
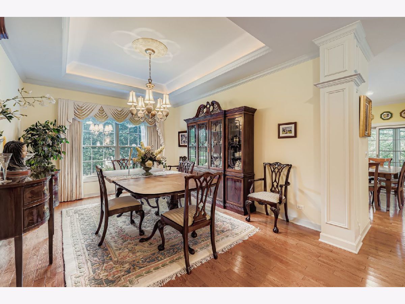
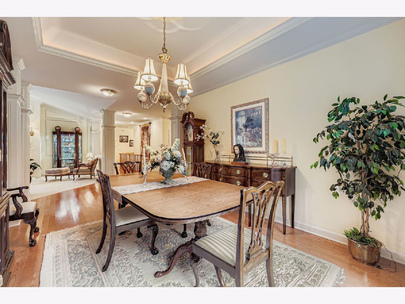
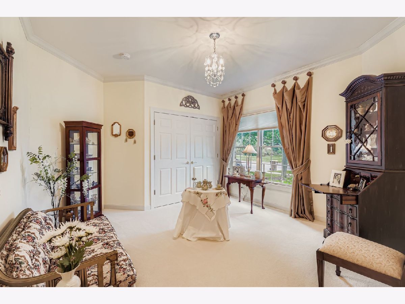
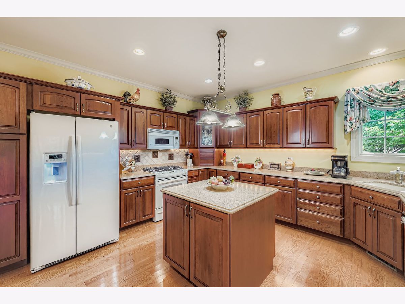
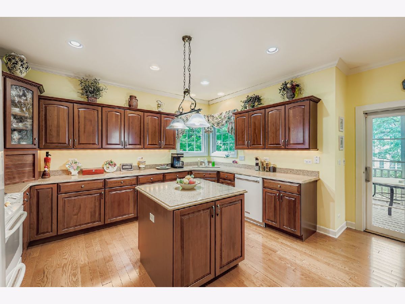
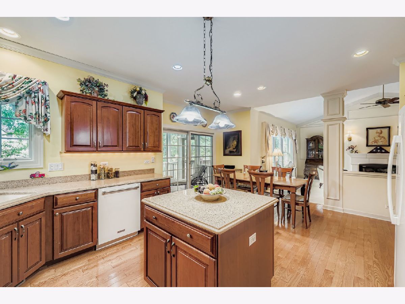
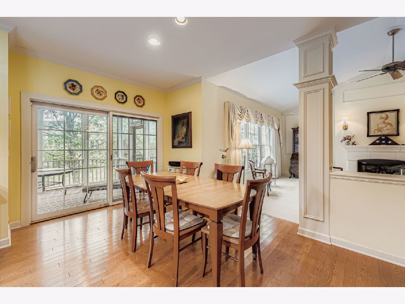
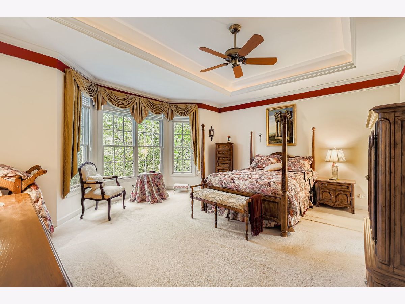
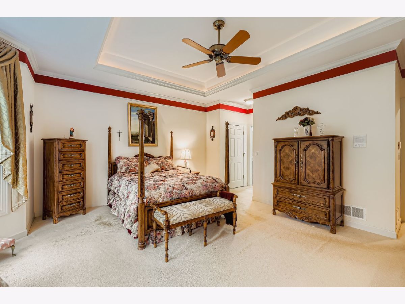
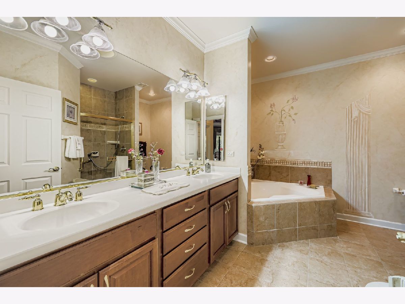
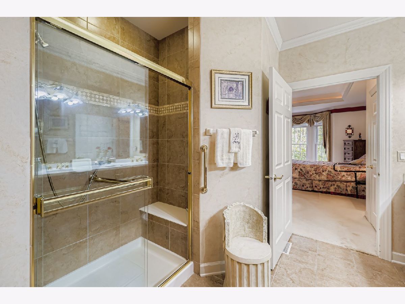
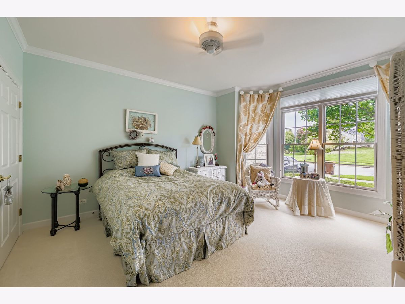
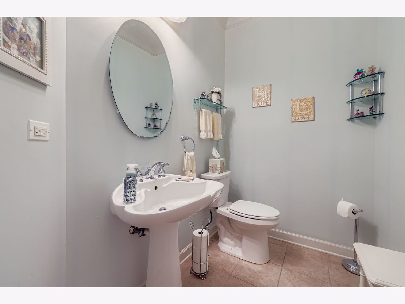
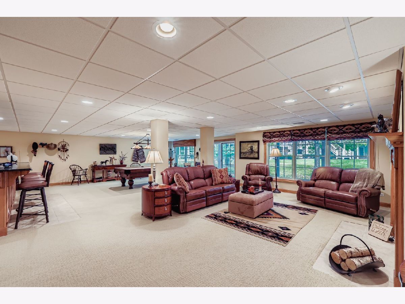
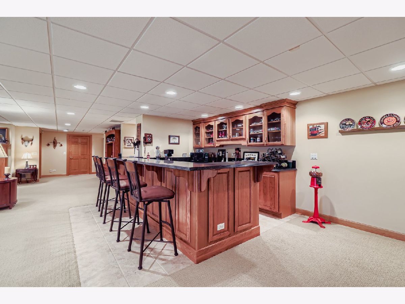
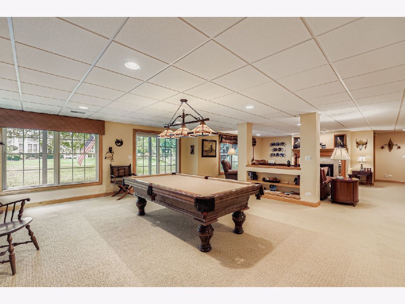
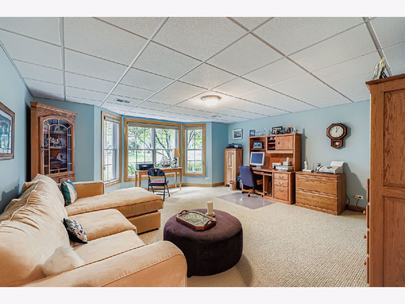
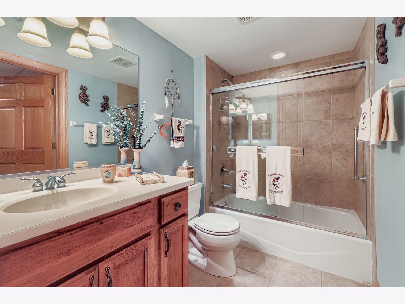
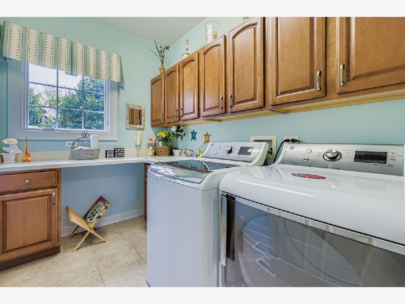
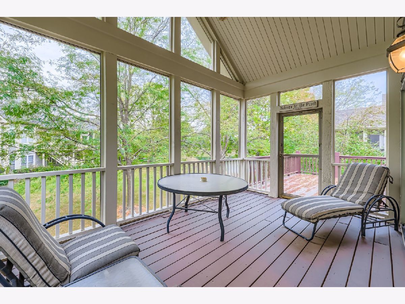
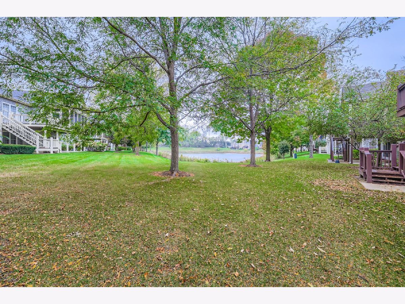
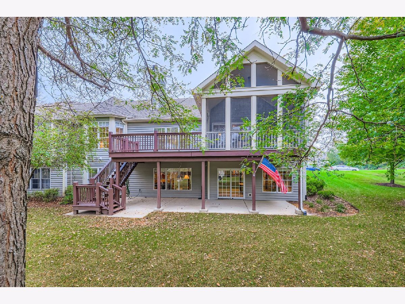
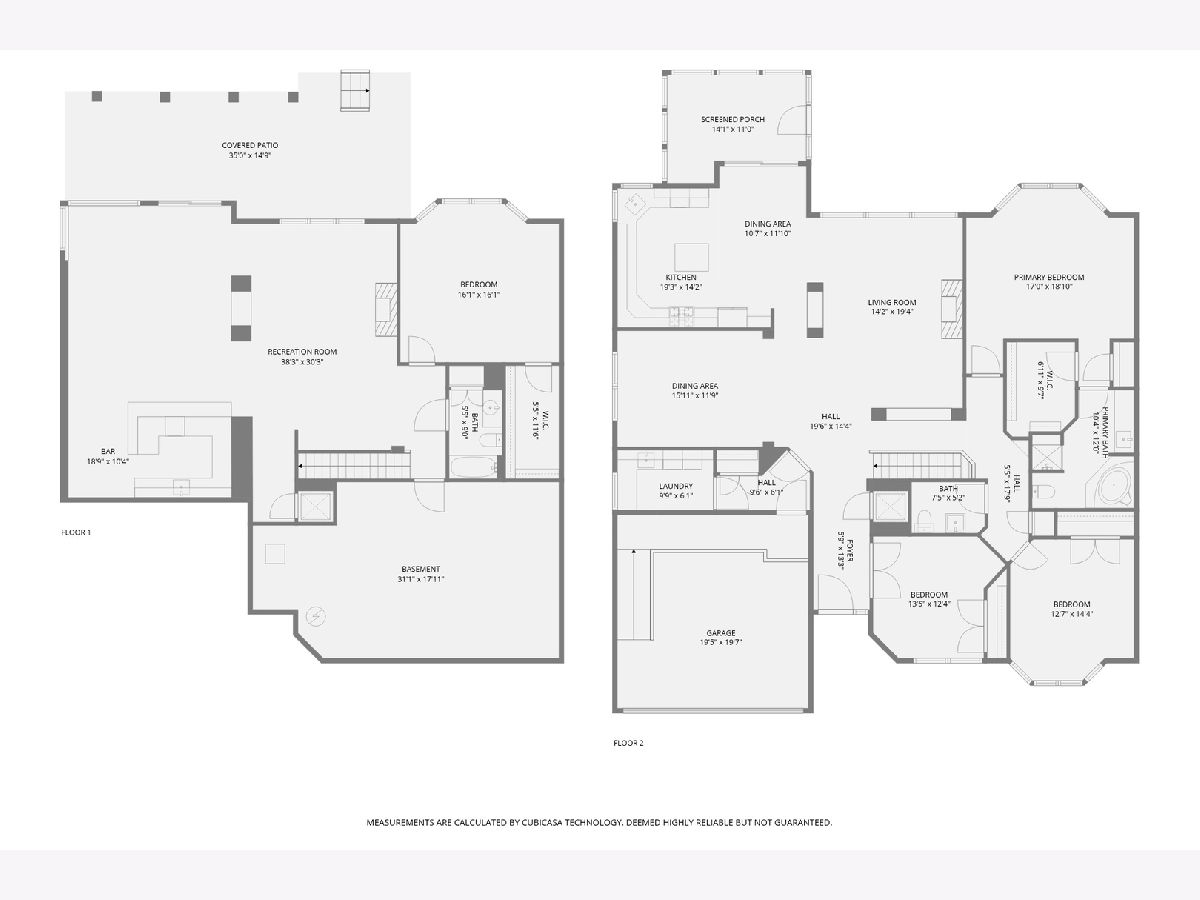
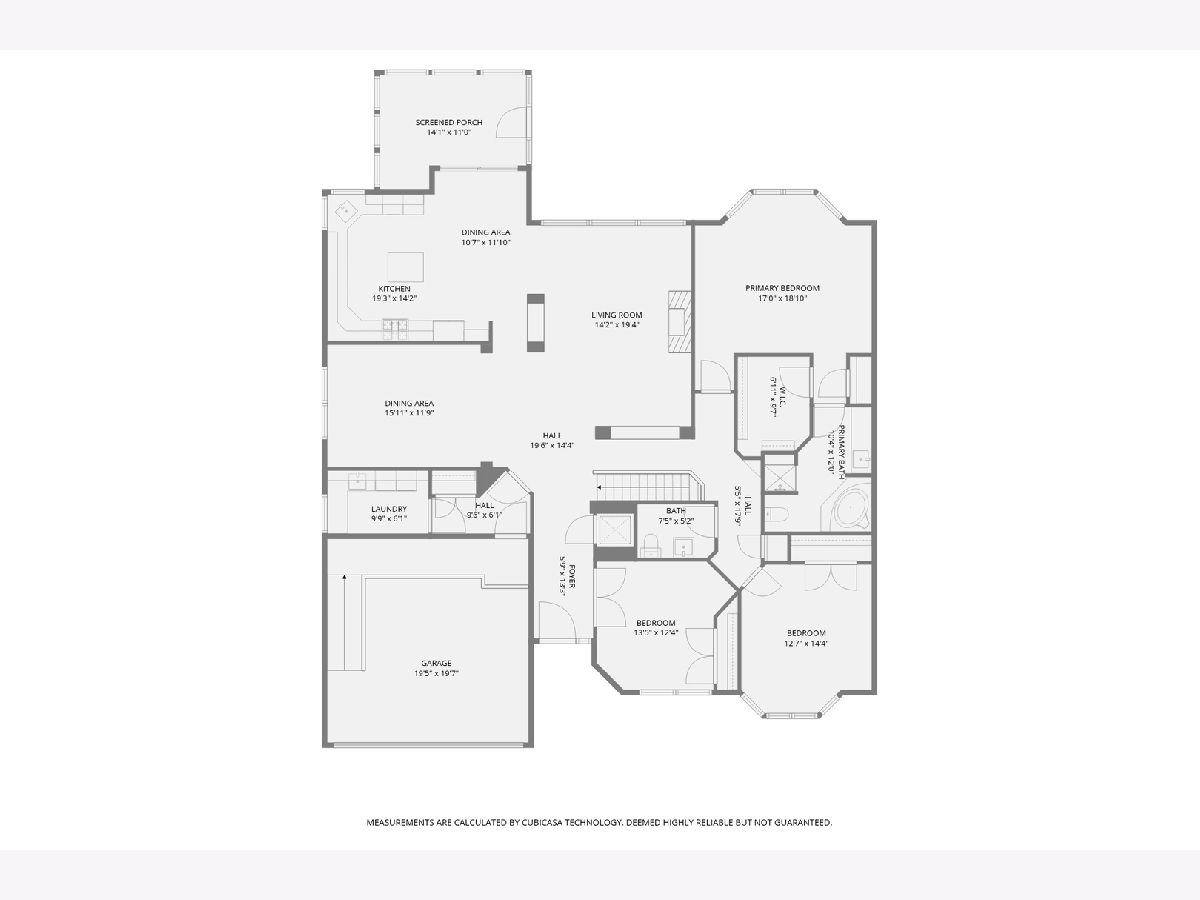
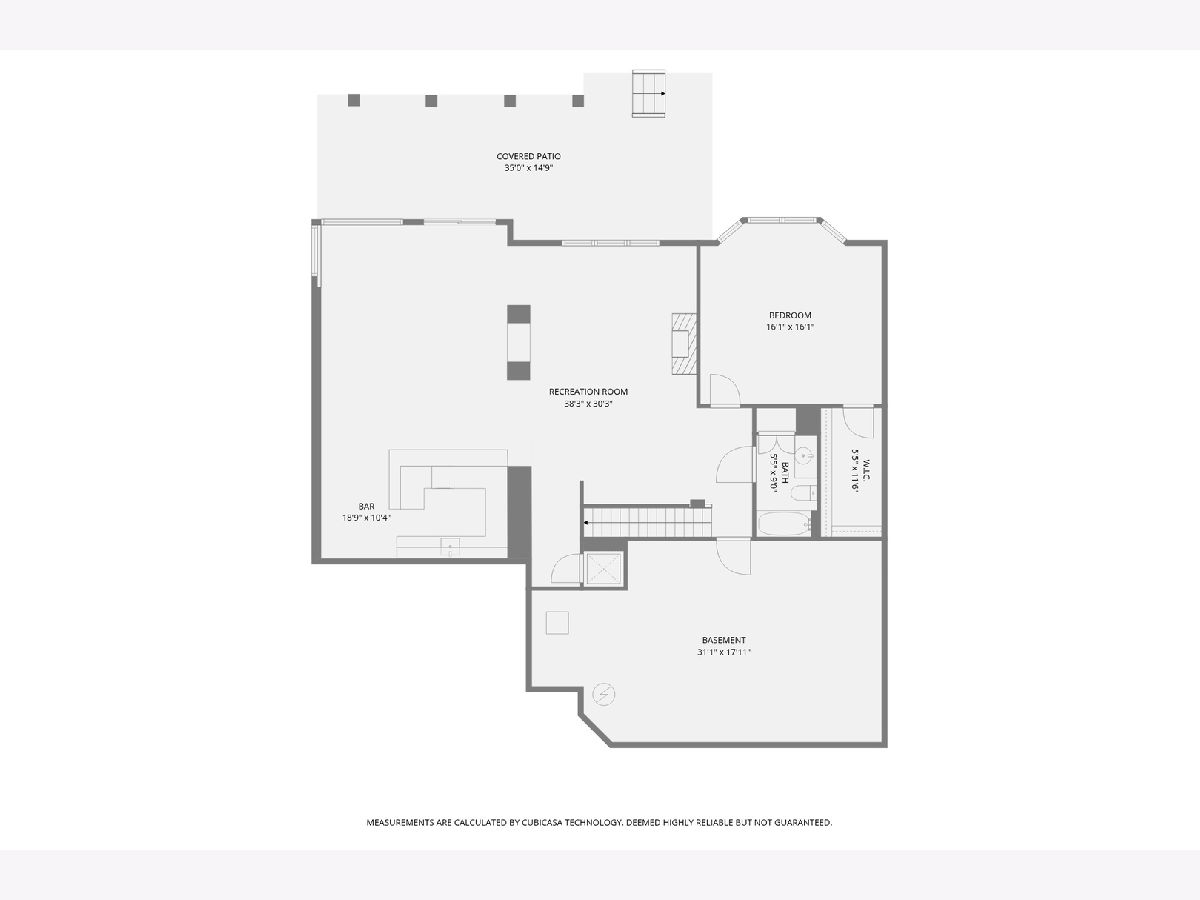
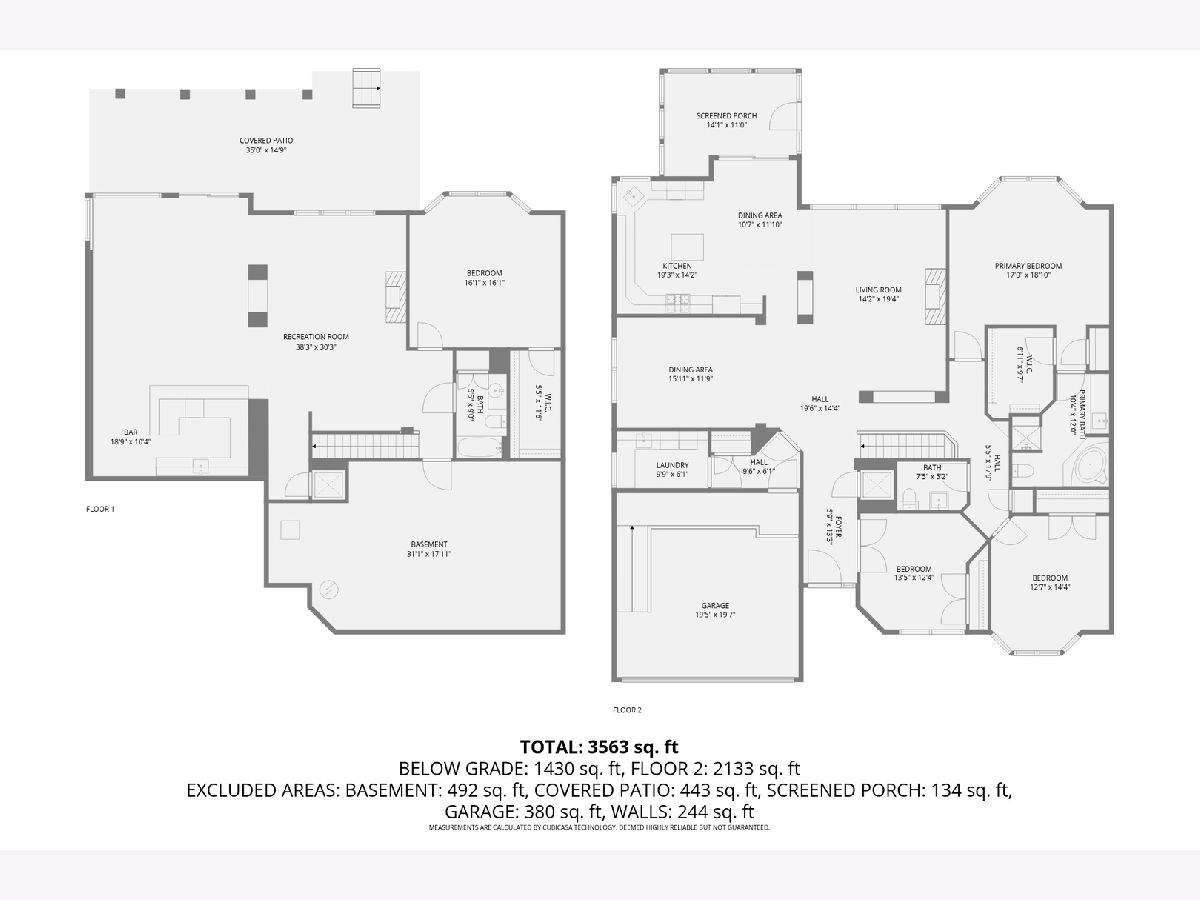
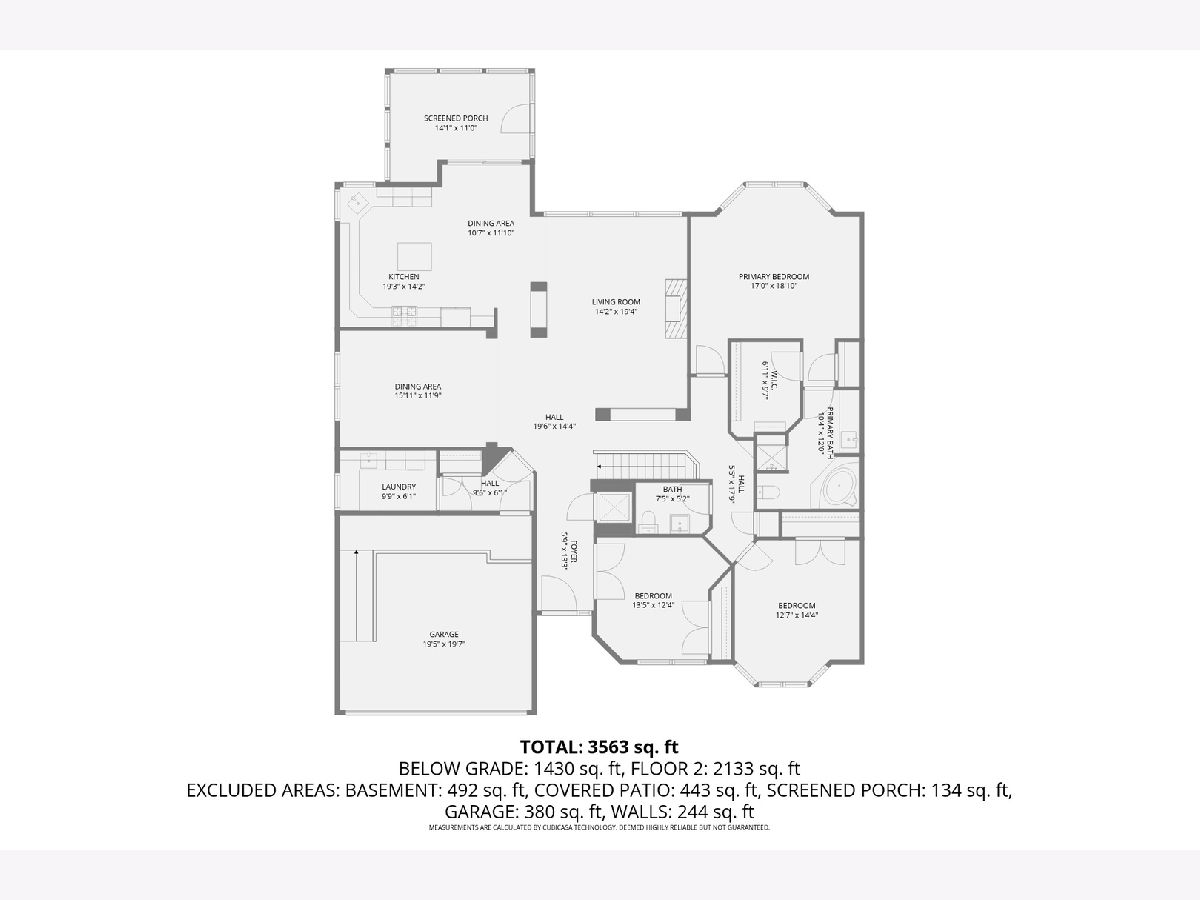
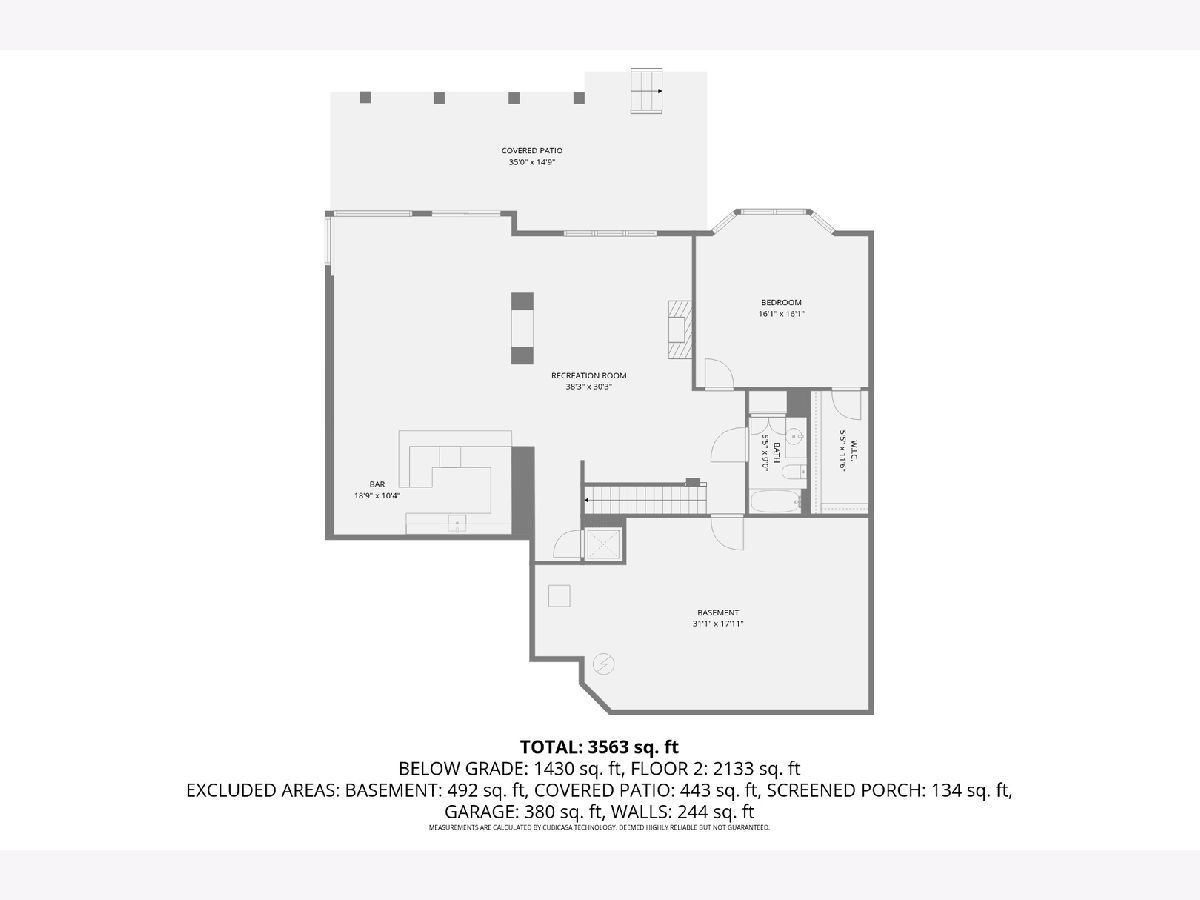
Room Specifics
Total Bedrooms: 4
Bedrooms Above Ground: 4
Bedrooms Below Ground: 0
Dimensions: —
Floor Type: —
Dimensions: —
Floor Type: —
Dimensions: —
Floor Type: —
Full Bathrooms: 3
Bathroom Amenities: —
Bathroom in Basement: 1
Rooms: —
Basement Description: —
Other Specifics
| 2 | |
| — | |
| — | |
| — | |
| — | |
| 63x80 | |
| — | |
| — | |
| — | |
| — | |
| Not in DB | |
| — | |
| — | |
| — | |
| — |
Tax History
| Year | Property Taxes |
|---|---|
| 2026 | $12,669 |
Contact Agent
Nearby Similar Homes
Nearby Sold Comparables
Contact Agent
Listing Provided By
Coldwell Banker Real Estate Gr

