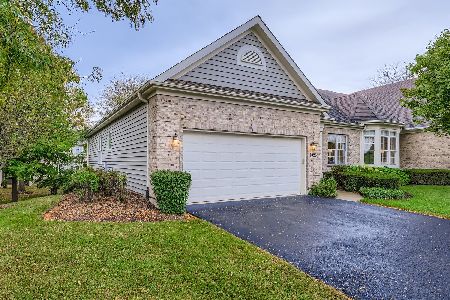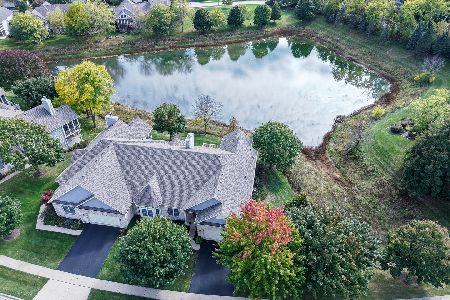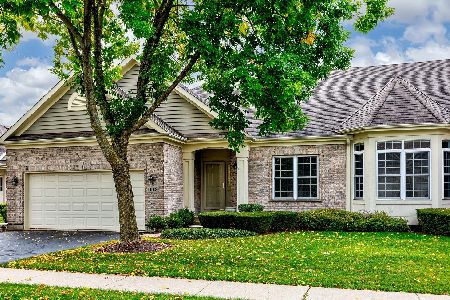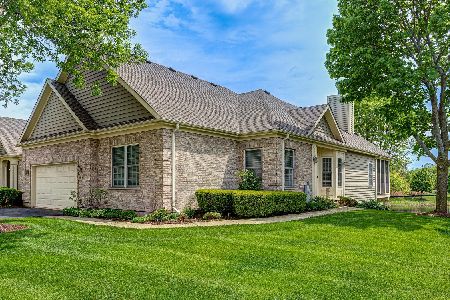1020 Heron Way, Woodstock, Illinois 60098
$242,500
|
Sold
|
|
| Status: | Closed |
| Sqft: | 1,850 |
| Cost/Sqft: | $143 |
| Beds: | 3 |
| Baths: | 3 |
| Year Built: | 2004 |
| Property Taxes: | $8,854 |
| Days On Market: | 4551 |
| Lot Size: | 0,00 |
Description
Luxury Living in Bull Valley Greens! OPEN Floor Plan overlooks the neighborhood pond. You'll LOVE the Screened Porch on main level & a OVERSIZED Patio from the WALK-OUT Basement. Australian Cypress hardwood floors throughout first floor & a Large Master Suite with walk-in closets, double sink and separate shower. FINISHED Lower Level features a bedroom, full bath, wet bar, and loads of space! Central Vac, too.
Property Specifics
| Condos/Townhomes | |
| 1 | |
| — | |
| 2004 | |
| Full,Walkout | |
| ASHTON | |
| Yes | |
| — |
| Mc Henry | |
| Bull Valley Greens | |
| 147 / Monthly | |
| None | |
| Public | |
| Public Sewer | |
| 08418433 | |
| 1310351032 |
Nearby Schools
| NAME: | DISTRICT: | DISTANCE: | |
|---|---|---|---|
|
Grade School
Olson Elementary School |
200 | — | |
|
Middle School
Creekside Middle School |
200 | Not in DB | |
|
High School
Woodstock High School |
200 | Not in DB | |
Property History
| DATE: | EVENT: | PRICE: | SOURCE: |
|---|---|---|---|
| 31 Oct, 2013 | Sold | $242,500 | MRED MLS |
| 13 Oct, 2013 | Under contract | $265,000 | MRED MLS |
| 12 Aug, 2013 | Listed for sale | $265,000 | MRED MLS |
| 20 Jan, 2014 | Listed for sale | $0 | MRED MLS |
Room Specifics
Total Bedrooms: 3
Bedrooms Above Ground: 3
Bedrooms Below Ground: 0
Dimensions: —
Floor Type: Carpet
Dimensions: —
Floor Type: Carpet
Full Bathrooms: 3
Bathroom Amenities: Separate Shower,Double Sink
Bathroom in Basement: 1
Rooms: Den,Deck,Screened Porch,Storage
Basement Description: Finished,Exterior Access
Other Specifics
| 2 | |
| Concrete Perimeter | |
| Asphalt | |
| Balcony, Deck, Patio, Screened Deck, End Unit | |
| Landscaped,Pond(s) | |
| 48X80 | |
| — | |
| Full | |
| Bar-Wet, Hardwood Floors, First Floor Bedroom, First Floor Laundry, First Floor Full Bath, Storage | |
| Range, Microwave, Dishwasher, Refrigerator, Disposal, Stainless Steel Appliance(s) | |
| Not in DB | |
| — | |
| — | |
| — | |
| Wood Burning, Gas Starter |
Tax History
| Year | Property Taxes |
|---|---|
| 2013 | $8,854 |
Contact Agent
Nearby Similar Homes
Nearby Sold Comparables
Contact Agent
Listing Provided By
RE/MAX Plaza







