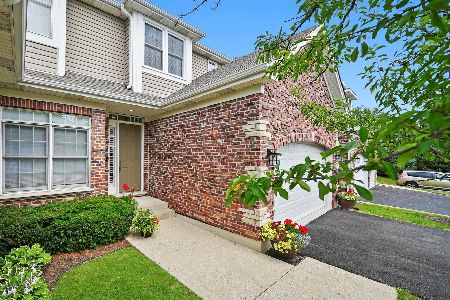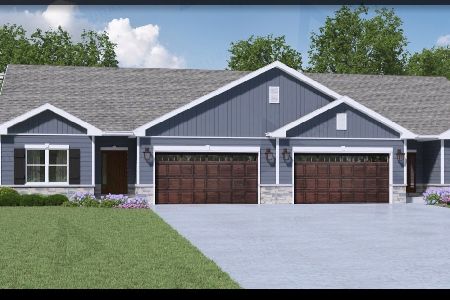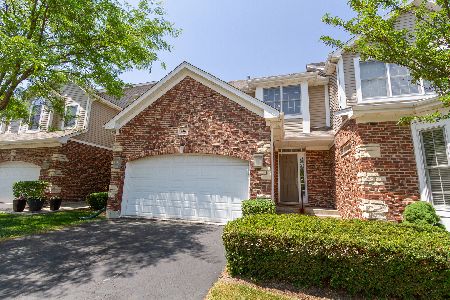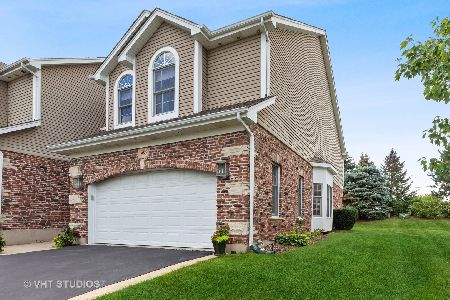1041 Bogey Lane, Palatine, Illinois 60067
$599,000
|
For Sale
|
|
| Status: | Active |
| Sqft: | 2,144 |
| Cost/Sqft: | $279 |
| Beds: | 2 |
| Baths: | 3 |
| Year Built: | 2000 |
| Property Taxes: | $13,914 |
| Days On Market: | 60 |
| Lot Size: | 0,00 |
Description
Natural light pours into this RARE end unit townhome with low monthly assessments! Brand NEW high end kitchen with Calia quartzite counters, breakfast bar, Wolf cook top, Bosch ovens, custom cabinetry and more. Gorgeous hardwood floors throughout. 2 story living room with 2 story windows and fireplace is perfect for entertaining. Separate dining room is open to the kitchen and leads to the deck with private corner, end unit views. The primary suite has vaulted ceilings, walls of windows and two, very large, walk in closets. Built-ins galore in the primary bathroom along with a soaking tub and separate shower. Another en suite large bedroom with another large walk in closet and a spacious loft area (perfect for home office) with plantation shutters complete the second floor. The full basement features a kitchenette area and tons of storage. NEW roof (2022), NEW furnace and AC (2024), NEW hot water tank (2024), NEW kitchen/appliances never used (2023). Perfection!
Property Specifics
| Condos/Townhomes | |
| 2 | |
| — | |
| 2000 | |
| — | |
| — | |
| No | |
| — |
| Cook | |
| Peregrine Lake Estates | |
| 225 / Monthly | |
| — | |
| — | |
| — | |
| 12420283 | |
| 02284001170000 |
Property History
| DATE: | EVENT: | PRICE: | SOURCE: |
|---|---|---|---|
| 31 Jul, 2025 | Listed for sale | $599,000 | MRED MLS |
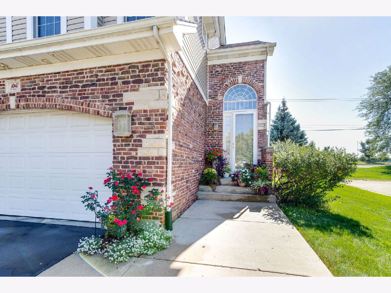
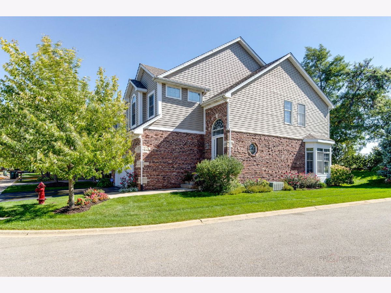
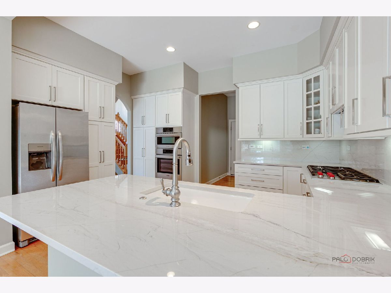
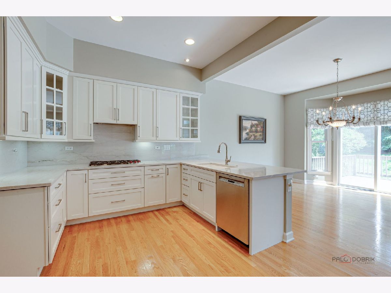
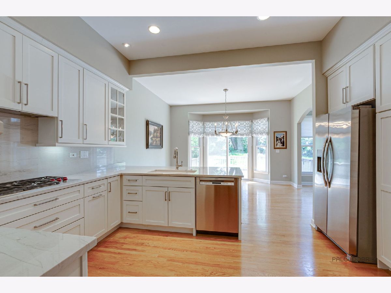
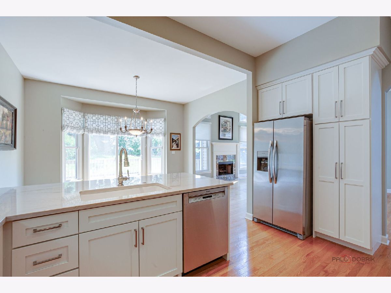
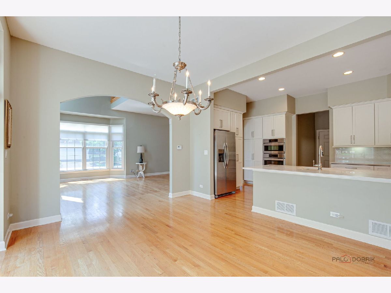
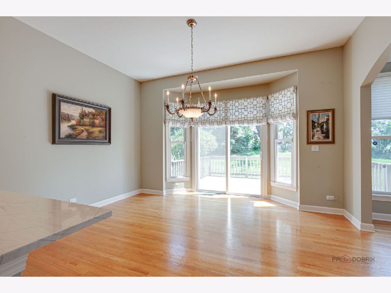
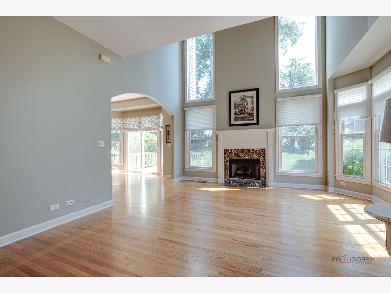
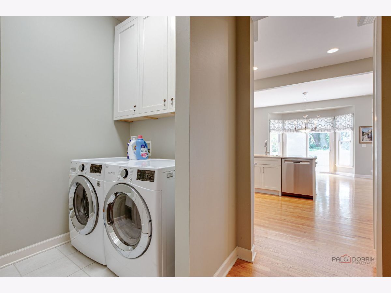
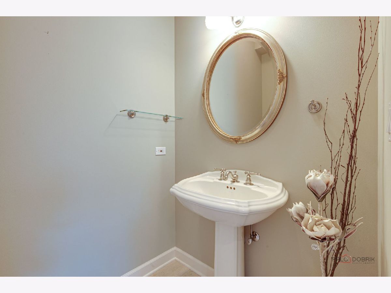
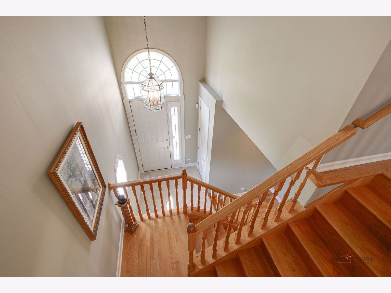
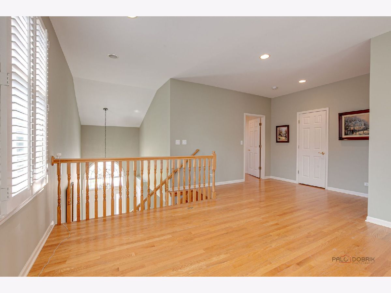
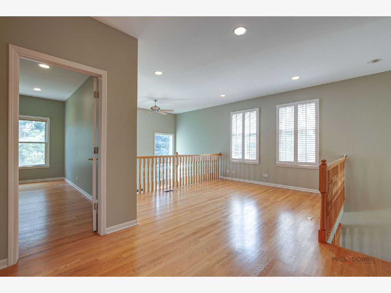
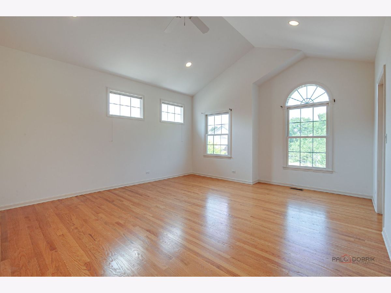
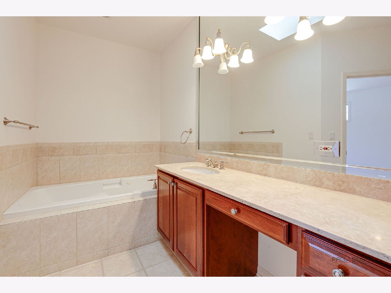
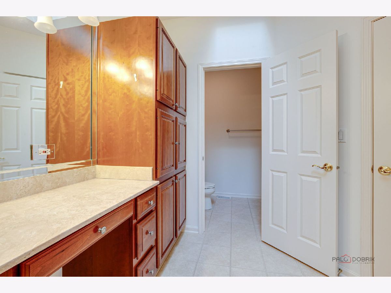
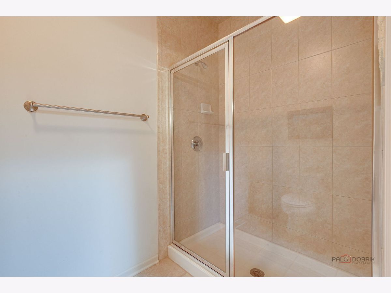
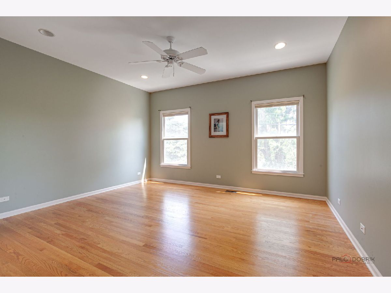
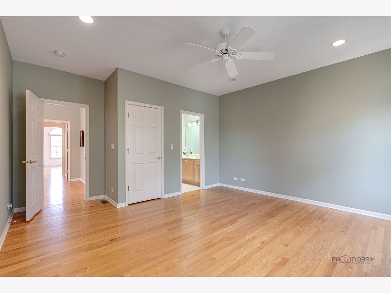
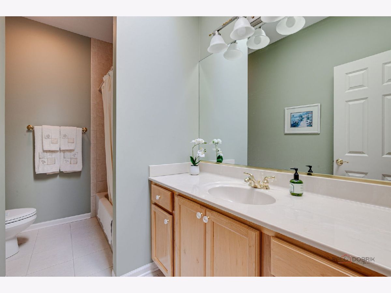
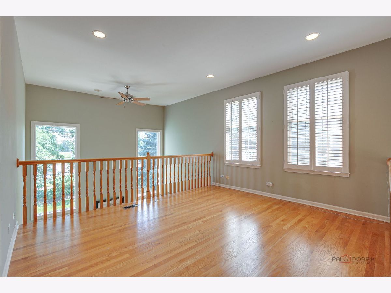
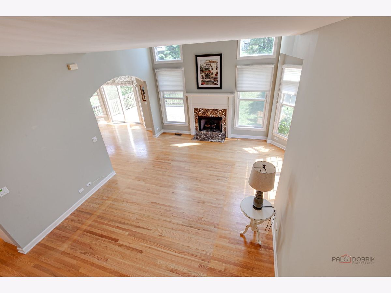
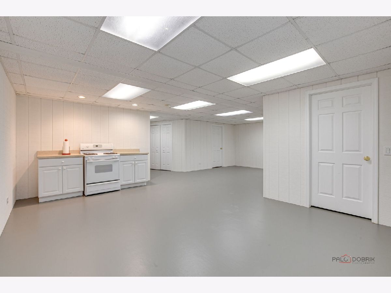
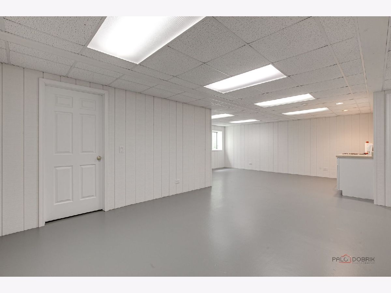
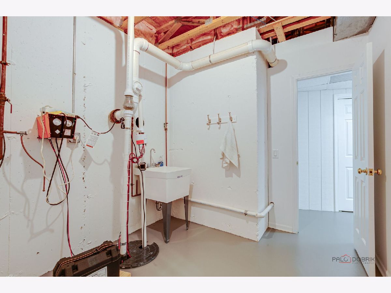
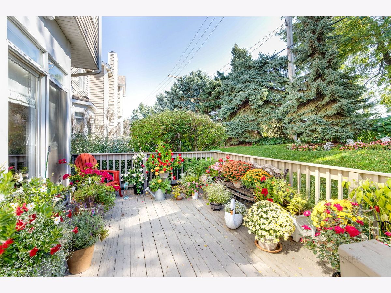
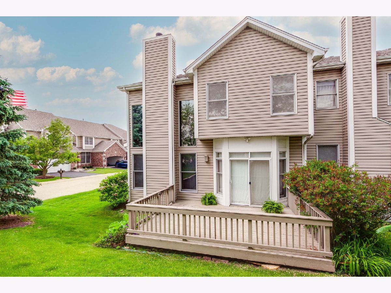
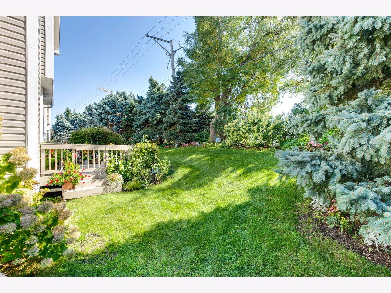
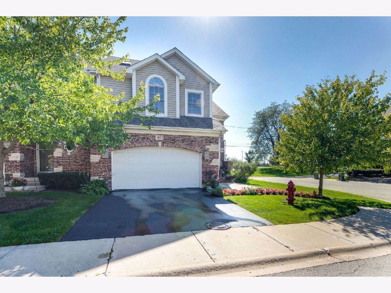
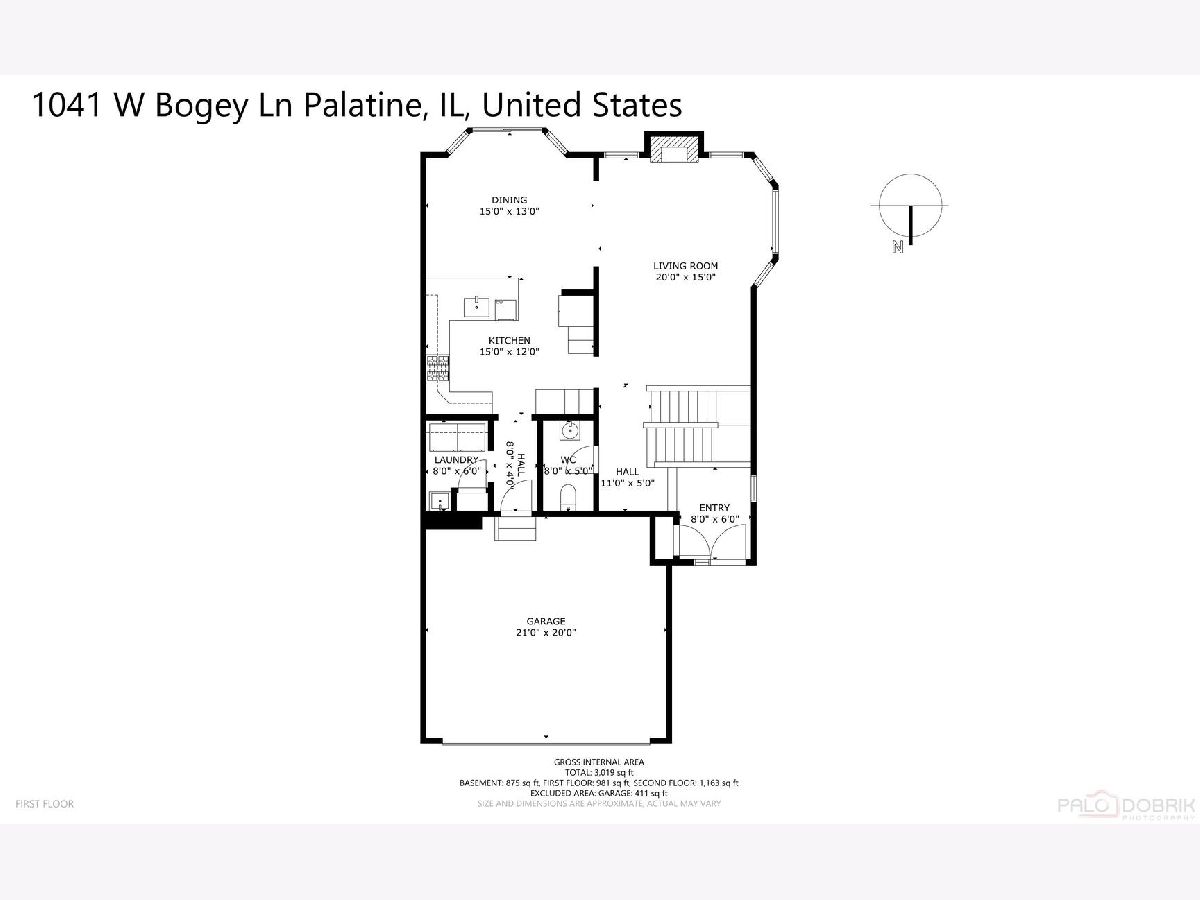
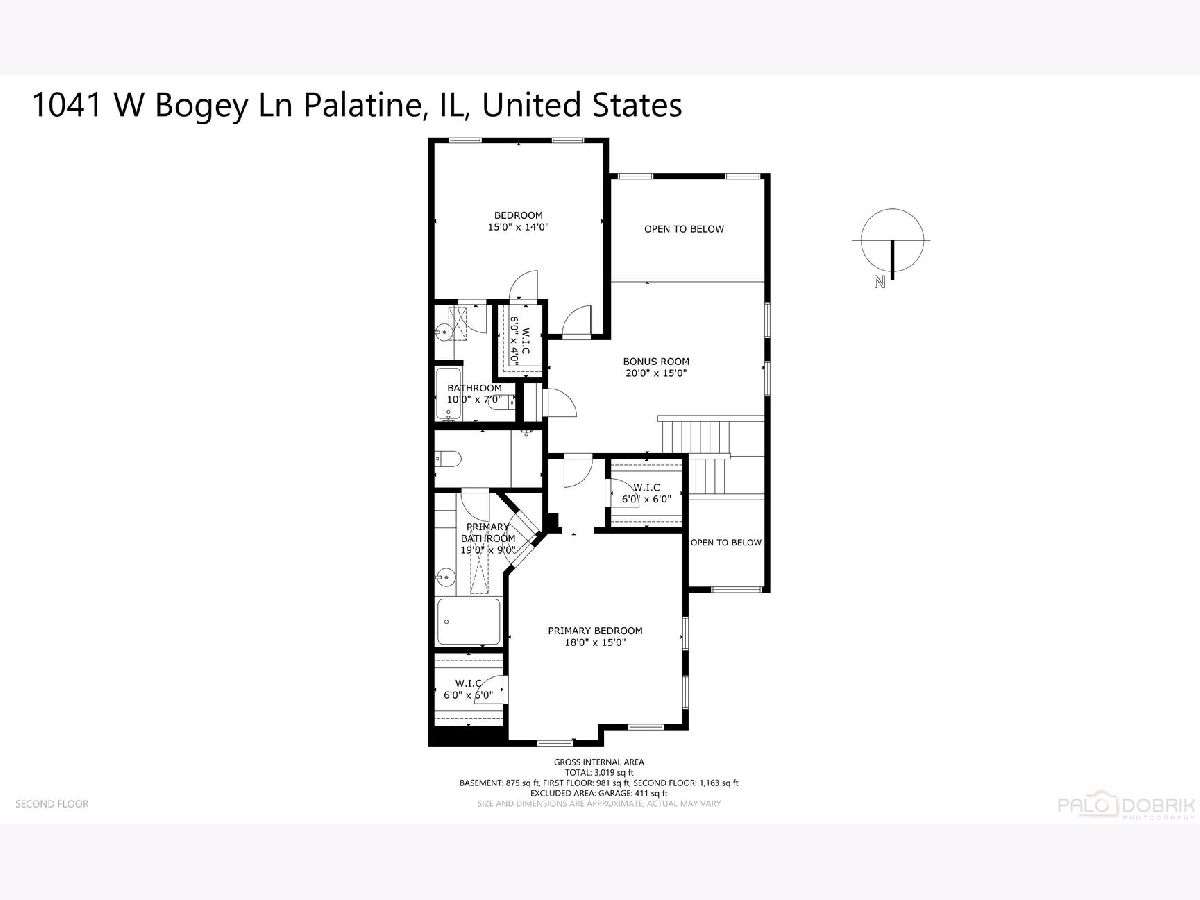
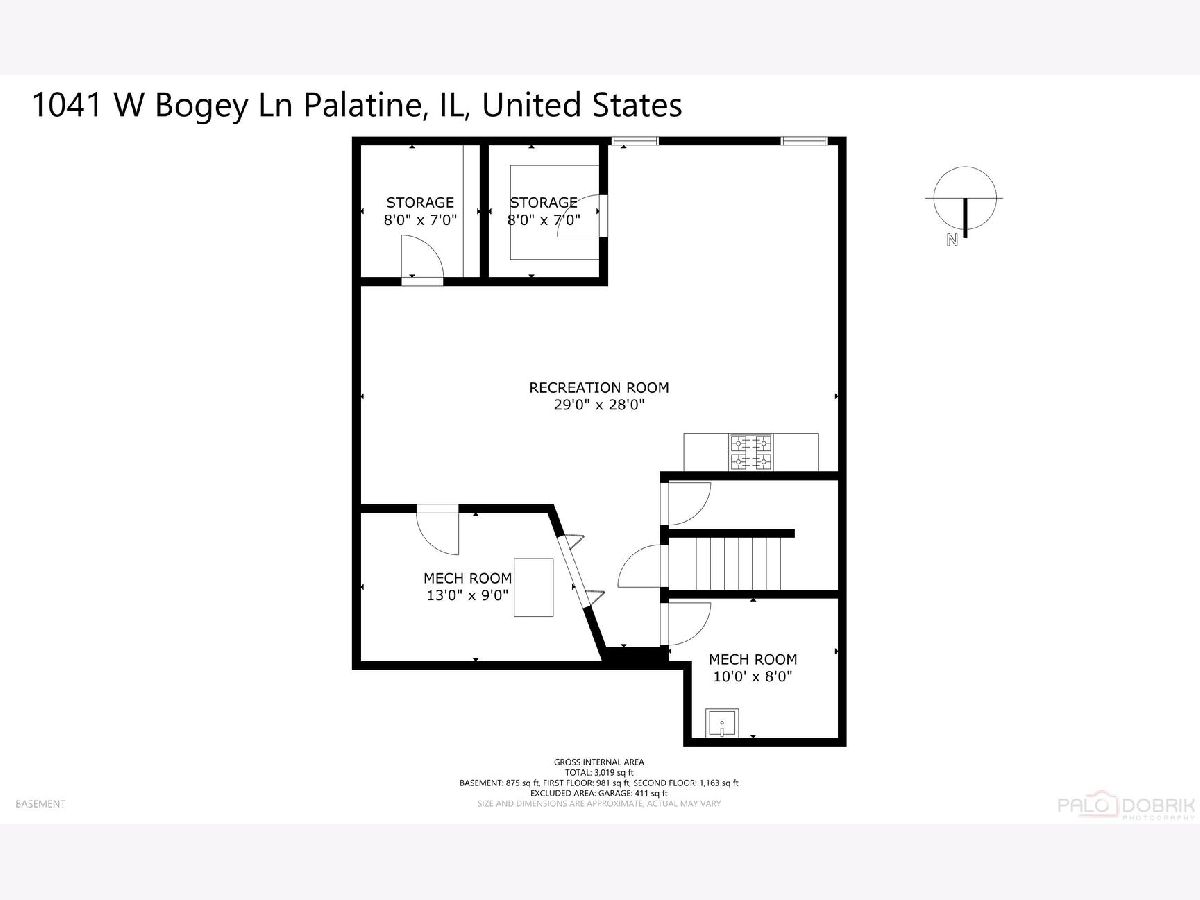
Room Specifics
Total Bedrooms: 2
Bedrooms Above Ground: 2
Bedrooms Below Ground: 0
Dimensions: —
Floor Type: —
Full Bathrooms: 3
Bathroom Amenities: —
Bathroom in Basement: 0
Rooms: —
Basement Description: —
Other Specifics
| 2 | |
| — | |
| — | |
| — | |
| — | |
| 46X106X45X128 | |
| — | |
| — | |
| — | |
| — | |
| Not in DB | |
| — | |
| — | |
| — | |
| — |
Tax History
| Year | Property Taxes |
|---|---|
| 2025 | $13,914 |
Contact Agent
Nearby Similar Homes
Nearby Sold Comparables
Contact Agent
Listing Provided By
@properties Christie's International Real Estate

