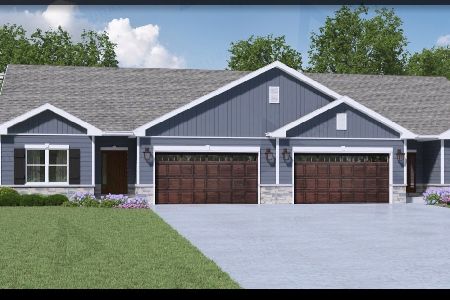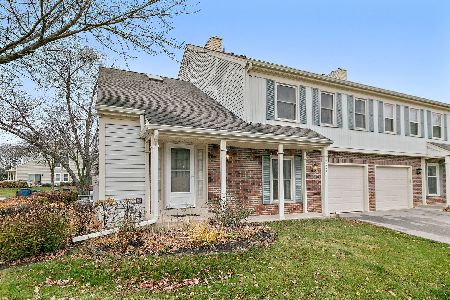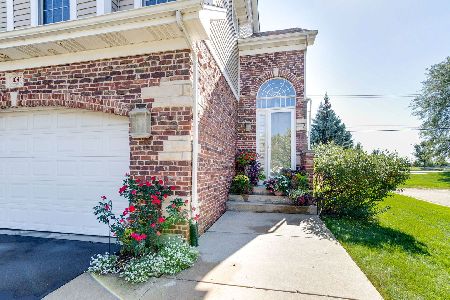1062 Bogey Lane, Palatine, Illinois 60067
$453,500
|
Sold
|
|
| Status: | Closed |
| Sqft: | 2,407 |
| Cost/Sqft: | $177 |
| Beds: | 3 |
| Baths: | 4 |
| Year Built: | 2001 |
| Property Taxes: | $10,696 |
| Days On Market: | 960 |
| Lot Size: | 0,00 |
Description
Nothing to do but move in to this gorgeous two-story townhome in sought-after Peregrine Lake Estates! Great open floorplan with tons of natural light. New roof, new carpeting, neutral paint, custom Elfa shelving, and Hunter Douglas window treatments throughout! Soaring two-story family room is accented by floor-to-ceiling windows and a cozy gas log fireplace. Exit to the huge deck ~ ideal for relaxing or entertaining! The kitchen features solid surface countertops, a center island with breakfast bar seating, and all stainless steel appliances. Adjacent to the kitchen is a spacious dining area. FIRST-FLOOR MASTER BEDROOM SUITE includes a large walk-in closet and a private master bath with double sink vanity, step-in shower, and separate tub. A half bath and the laundry room complete the main floor. Upstairs, you'll find two bedrooms which share a Jack & Jill bath, plus a loft which could be converted into a future 4th bedroom. The basement features a spacious family room with a kitchenette / wet bar, a full bath, and an unfinished storage area! Attached two-car garage with a Tesla charger. Great location in a quiet neighborhood, and convenient to any amenity you could want. Only about a mile to the elementary school and to Fremd High School! Less than a 10 minute drive to the Metra, and not far from I-90 and 290 for easy commuting. This one has it all... WELCOME HOME!!!
Property Specifics
| Condos/Townhomes | |
| 2 | |
| — | |
| 2001 | |
| — | |
| — | |
| No | |
| — |
| Cook | |
| Peregrine Lake Estates | |
| 200 / Monthly | |
| — | |
| — | |
| — | |
| 11802787 | |
| 02284001140000 |
Nearby Schools
| NAME: | DISTRICT: | DISTANCE: | |
|---|---|---|---|
|
Grade School
Hunting Ridge Elementary School |
15 | — | |
|
Middle School
Plum Grove Junior High School |
15 | Not in DB | |
|
High School
Wm Fremd High School |
211 | Not in DB | |
Property History
| DATE: | EVENT: | PRICE: | SOURCE: |
|---|---|---|---|
| 7 Jul, 2023 | Sold | $453,500 | MRED MLS |
| 13 Jun, 2023 | Under contract | $425,000 | MRED MLS |
| 8 Jun, 2023 | Listed for sale | $425,000 | MRED MLS |
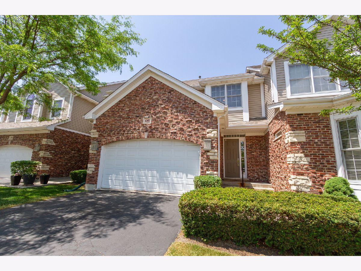
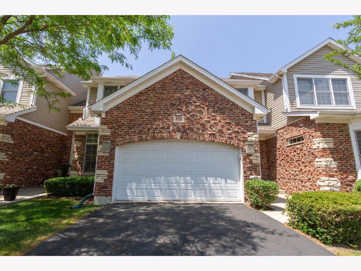
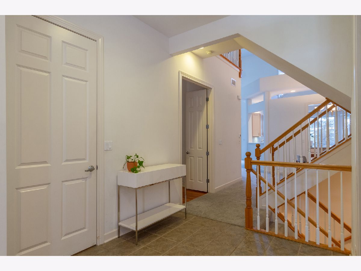
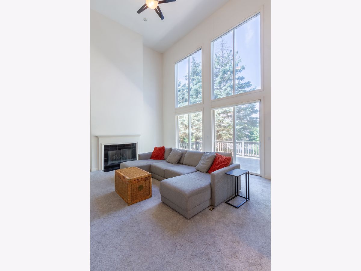
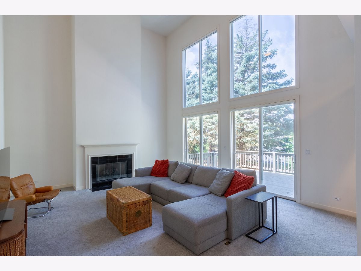
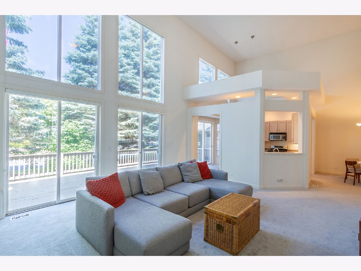
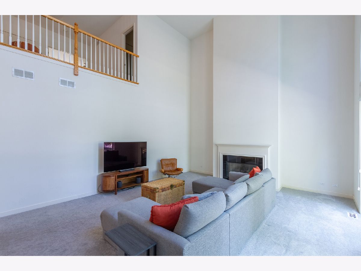
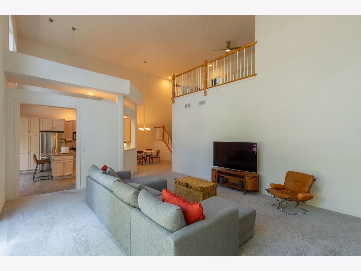
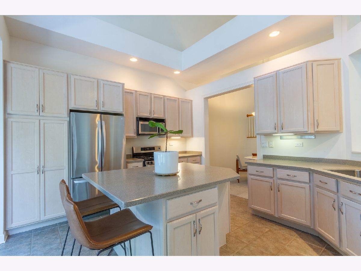
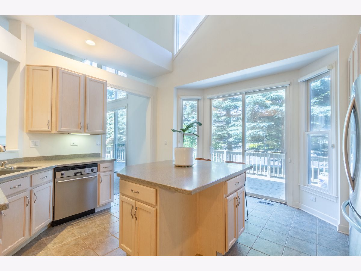
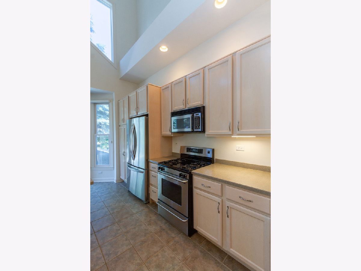
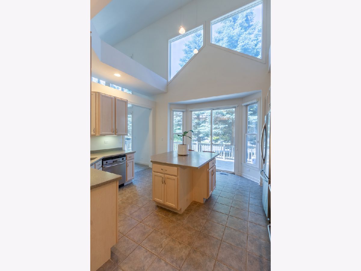
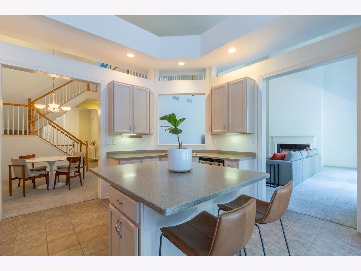
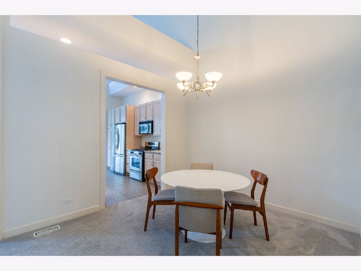
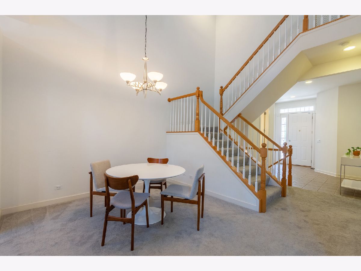
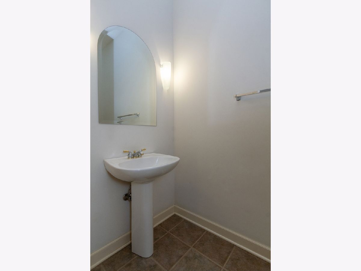
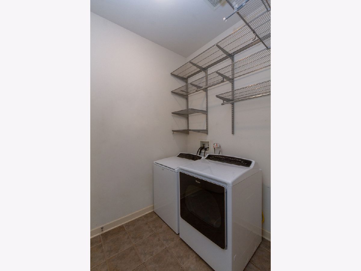
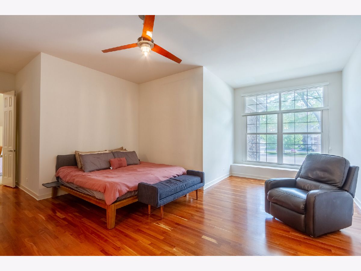
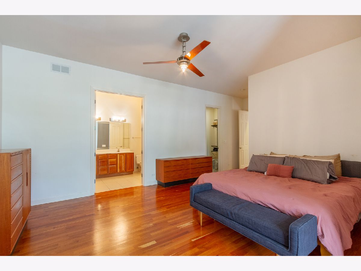
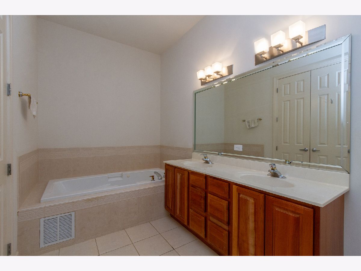
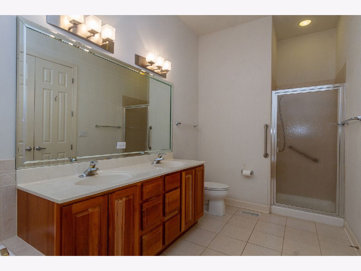
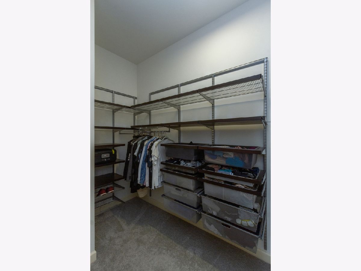
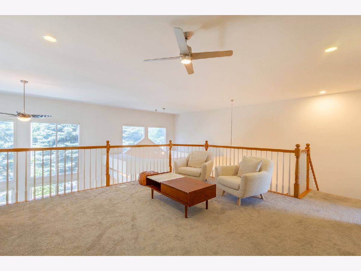
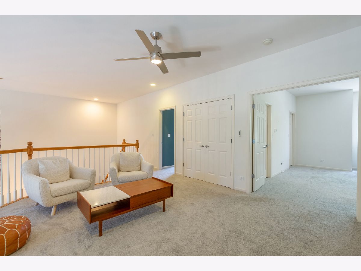
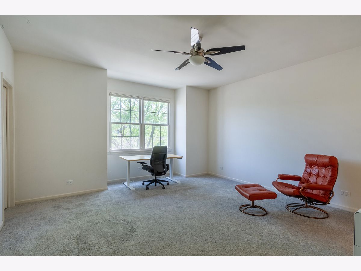
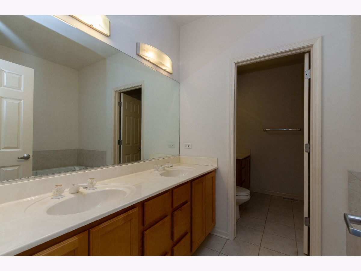
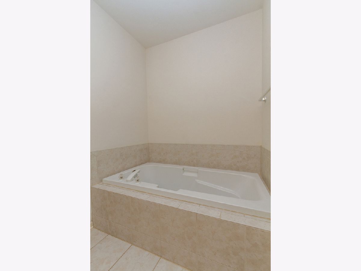
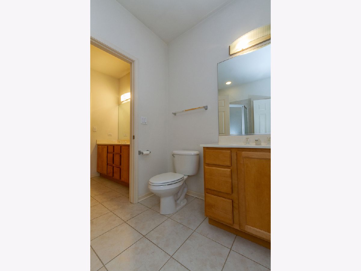
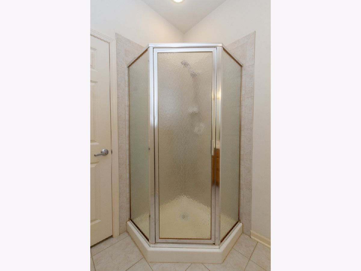
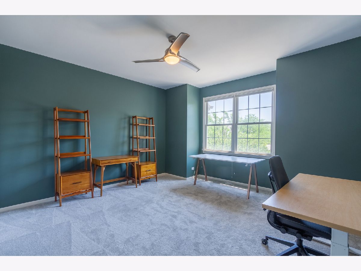
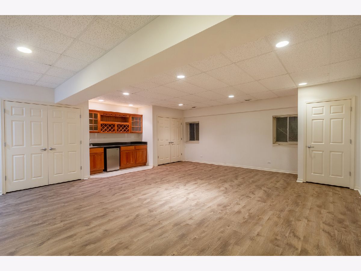
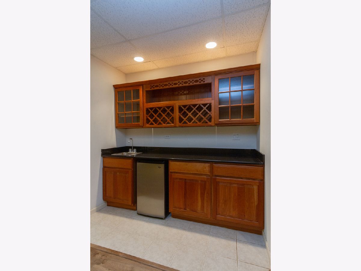
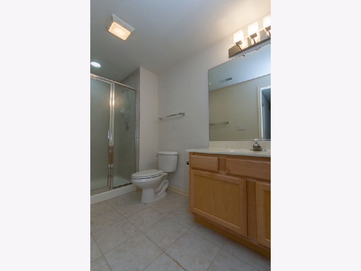
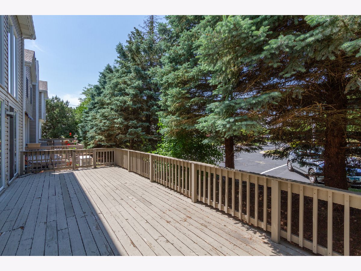
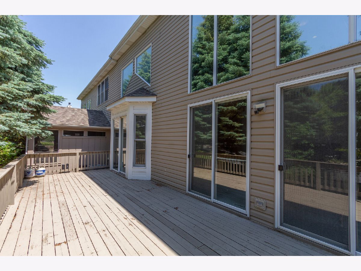
Room Specifics
Total Bedrooms: 3
Bedrooms Above Ground: 3
Bedrooms Below Ground: 0
Dimensions: —
Floor Type: —
Dimensions: —
Floor Type: —
Full Bathrooms: 4
Bathroom Amenities: Separate Shower,Double Sink,Soaking Tub
Bathroom in Basement: 1
Rooms: —
Basement Description: Partially Finished
Other Specifics
| 2 | |
| — | |
| Asphalt | |
| — | |
| — | |
| 4142 | |
| — | |
| — | |
| — | |
| — | |
| Not in DB | |
| — | |
| — | |
| — | |
| — |
Tax History
| Year | Property Taxes |
|---|---|
| 2023 | $10,696 |
Contact Agent
Nearby Similar Homes
Nearby Sold Comparables
Contact Agent
Listing Provided By
Legacy Properties, A Sarah Leonard Company, LLC


