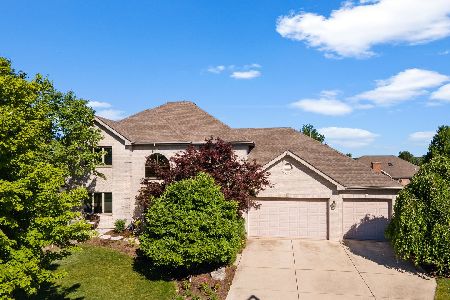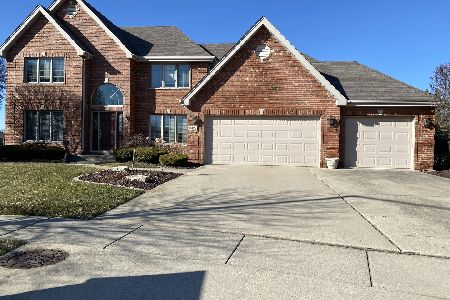10427 Penny Court, Frankfort, Illinois 60423
$705,000
|
For Sale
|
|
| Status: | New |
| Sqft: | 4,105 |
| Cost/Sqft: | $172 |
| Beds: | 4 |
| Baths: | 4 |
| Year Built: | 2000 |
| Property Taxes: | $16,696 |
| Days On Market: | 0 |
| Lot Size: | 0,42 |
Description
Your search ends here! This exquisite custom-built two-story home has everything you've been dreaming of. Located in a peaceful cup-de-sac within Suttondale subdivision, it's just steps from the top rated Grand Prairie Elementary and only a mile from downtown Historic Frankfort, with easy access to the OLD Plank Trail. Step inside to a grand entrance featuring beautiful cherry hardwood floors. The private dining room, complete with a mini bar, is perfect for entertaining. The inviting formal living room, highlighted by a cozy brick fireplace, sets the scene for special holidays or relaxing evenings. French doors lead to a spacious office and a bright sun porch that overlooks a large, professionally landscaped yard. The kitchen is a haven for gatherings, boasting stainless steel appliances and views of the expansive lot, and it's just steps away from the enormous family room. Upstairs, the primary suite features dual sinks, a soaking tub, a separate shower, and a huge walk in closet. The second floor also includes three additional well-sized bedrooms that share a full bathroom. And don't miss the fully finished basement, complete with a dedicated workout area and a spacious recreation room. Perfect for that dream theater room or extra bedrooms. With two separate entrances, it's ideal for entertaining or multigenerational living. The extra-large three-car garage features heating and a finished floor, plus convenient access to the basement and stairs leading up to an unfinished loft above the garage. This space can be transformed into a man cave or a home office, perfect for remote work. Your search is truly over-one look at this home and you'll know it's the one.
Property Specifics
| Single Family | |
| — | |
| — | |
| 2000 | |
| — | |
| — | |
| No | |
| 0.42 |
| Will | |
| — | |
| — / Not Applicable | |
| — | |
| — | |
| — | |
| 12508524 | |
| 1909292050060000 |
Nearby Schools
| NAME: | DISTRICT: | DISTANCE: | |
|---|---|---|---|
|
Grade School
Chelsea Elementary School |
157C | — | |
|
Middle School
Hickory Creek Middle School |
157C | Not in DB | |
|
High School
Lincoln-way East High School |
210 | Not in DB | |
Property History
| DATE: | EVENT: | PRICE: | SOURCE: |
|---|---|---|---|
| 19 Nov, 2025 | Listed for sale | $705,000 | MRED MLS |
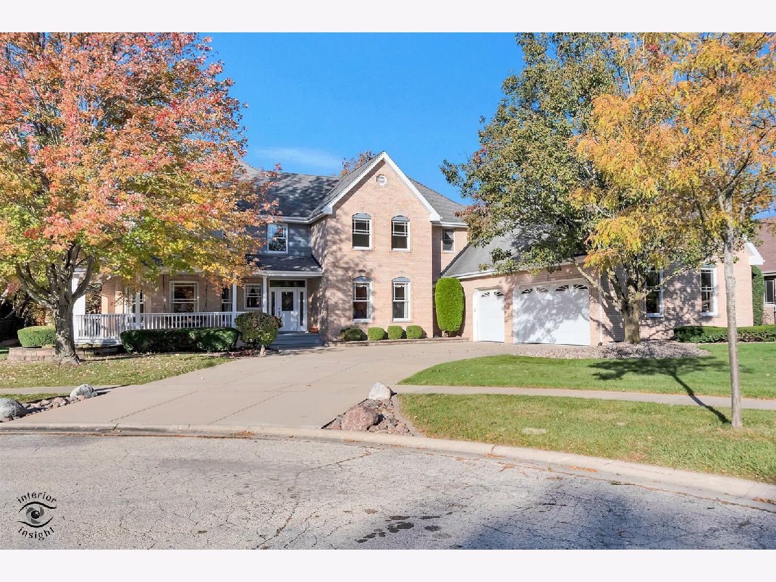
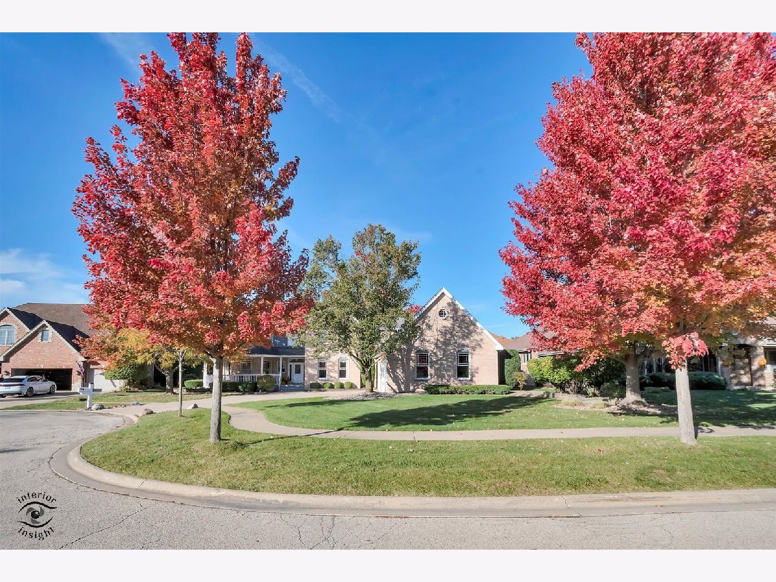

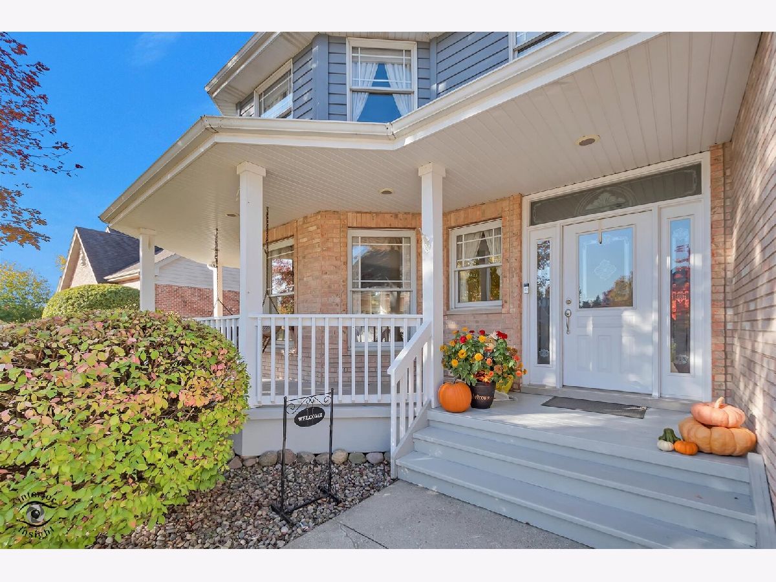





























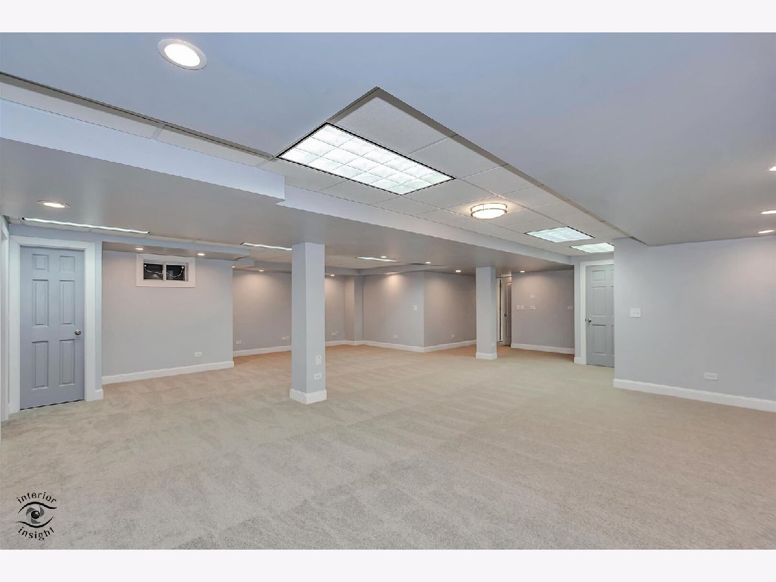

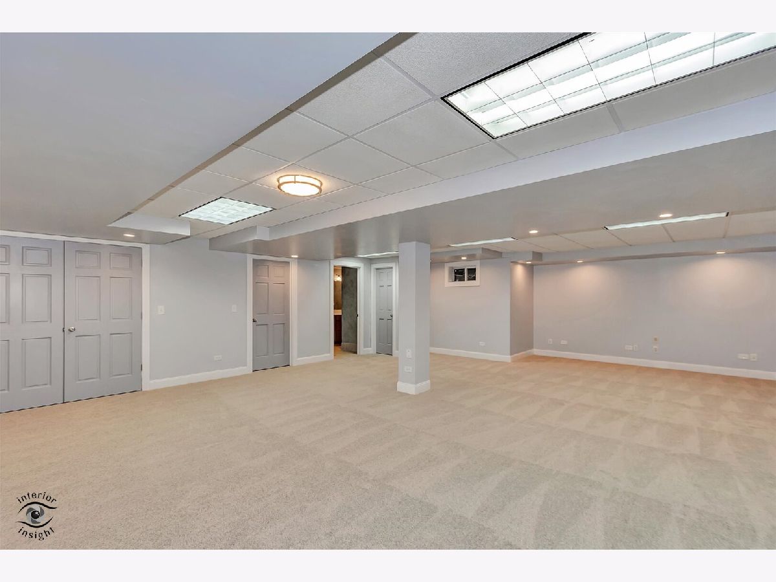




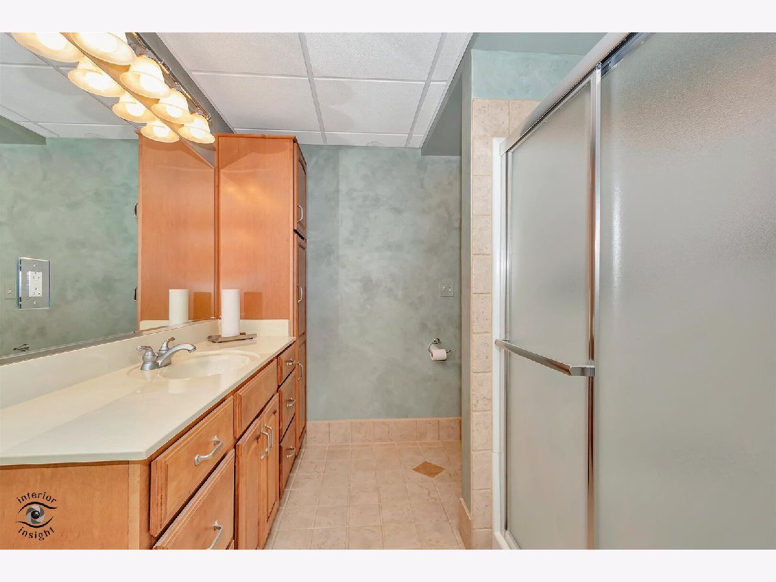








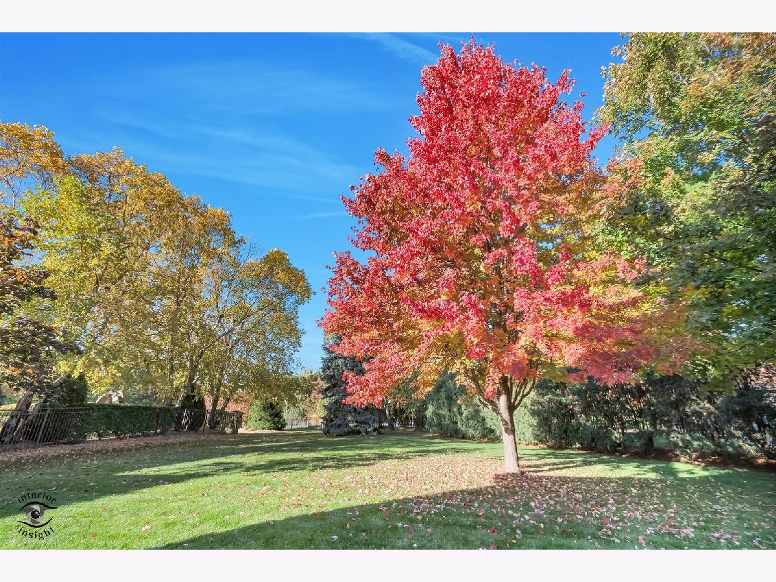



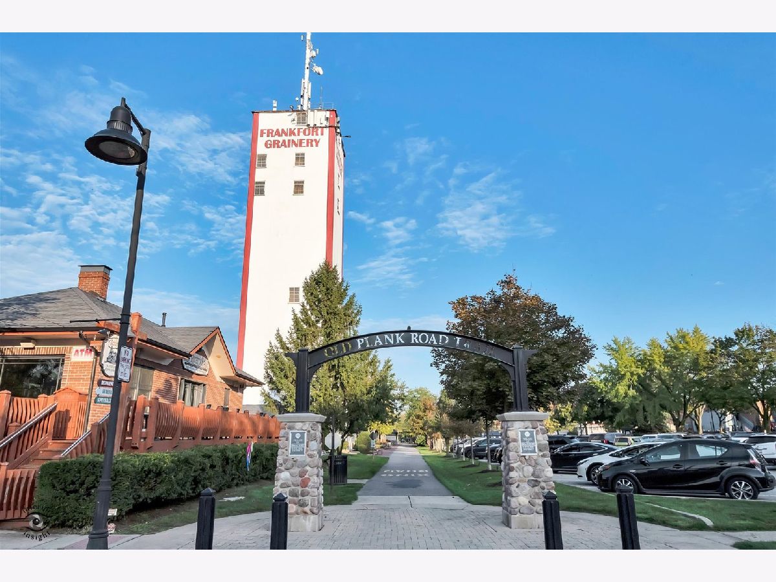

Room Specifics
Total Bedrooms: 4
Bedrooms Above Ground: 4
Bedrooms Below Ground: 0
Dimensions: —
Floor Type: —
Dimensions: —
Floor Type: —
Dimensions: —
Floor Type: —
Full Bathrooms: 4
Bathroom Amenities: Whirlpool,Separate Shower,Double Sink
Bathroom in Basement: 1
Rooms: —
Basement Description: —
Other Specifics
| 3 | |
| — | |
| — | |
| — | |
| — | |
| 86x192x143x150x47 | |
| — | |
| — | |
| — | |
| — | |
| Not in DB | |
| — | |
| — | |
| — | |
| — |
Tax History
| Year | Property Taxes |
|---|---|
| 2025 | $16,696 |
Contact Agent
Nearby Similar Homes
Nearby Sold Comparables
Contact Agent
Listing Provided By
CRIS Realty




