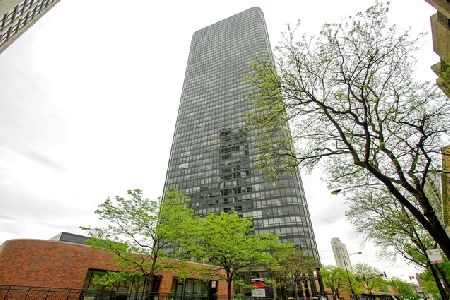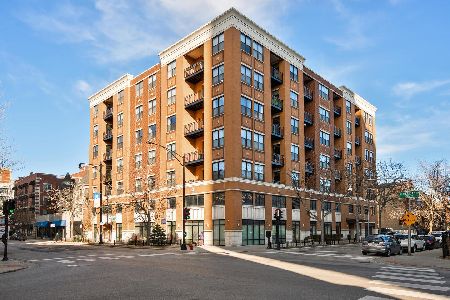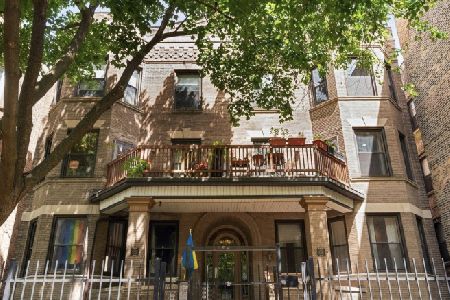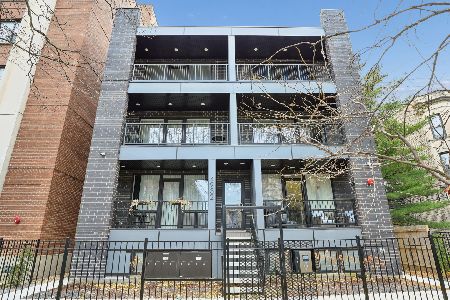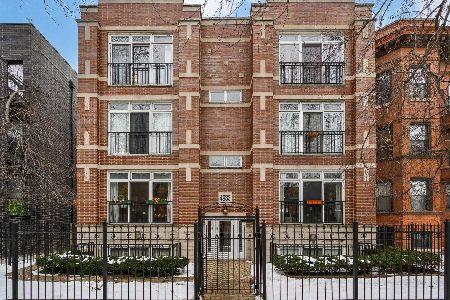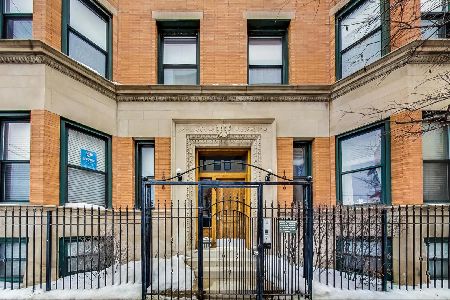1046 Lawrence Avenue, Uptown, Chicago, Illinois 60640
$240,207
|
Sold
|
|
| Status: | Closed |
| Sqft: | 1,210 |
| Cost/Sqft: | $194 |
| Beds: | 2 |
| Baths: | 2 |
| Year Built: | 1920 |
| Property Taxes: | $4,127 |
| Days On Market: | 1735 |
| Lot Size: | 0,00 |
Description
Exceptional 2bed/2bath garden condo in the heart of Uptown just steps from the lake. Open layout with high 9 ft ceilings, hardwood floors throughout, Electric fireplace with real stone and handcrafted oak mantel. Kitchen with granite countertops, large breakfast bar, new stainless steel appliances including oversized two door fridge with freezer drawer & double oven/range. Perfect dining area off kitchen & living space. Two generous size bedrooms, all closet with professional organizers, updated baths and in unit washer/dryer. Walk out to your private Garden patio with paneled/wall decked with custom design/stained pine wood craftsmanship. Gated deeded parking space & additional storage included. Professional managed building. Convenient gated dog area next to the parking. Fantastic location next to the Red Line stop, multiple bus lines and walking distance to dog park, grocery/pharmacy, coffee/restaurants, entertainment & more.
Property Specifics
| Condos/Townhomes | |
| 4 | |
| — | |
| 1920 | |
| None | |
| — | |
| No | |
| — |
| Cook | |
| Kenmore Condominiums | |
| 218 / Monthly | |
| Water,Parking,Insurance,Exterior Maintenance,Lawn Care,Scavenger,Snow Removal | |
| Lake Michigan | |
| Public Sewer | |
| 11082022 | |
| 14084150731024 |
Property History
| DATE: | EVENT: | PRICE: | SOURCE: |
|---|---|---|---|
| 1 Jul, 2021 | Sold | $240,207 | MRED MLS |
| 11 May, 2021 | Under contract | $234,900 | MRED MLS |
| 10 May, 2021 | Listed for sale | $234,900 | MRED MLS |
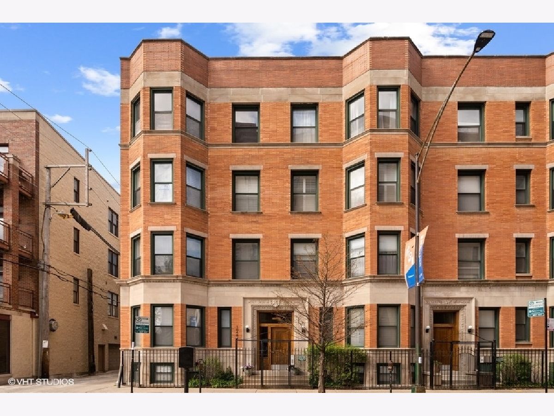
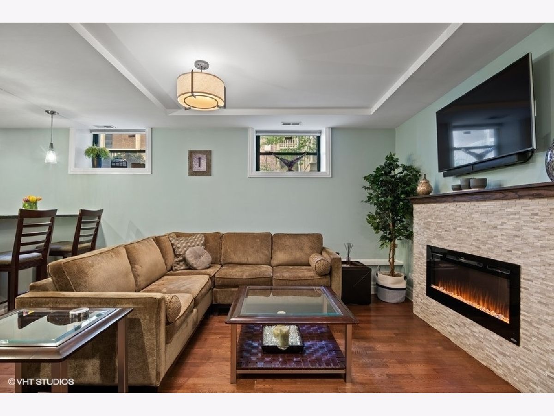
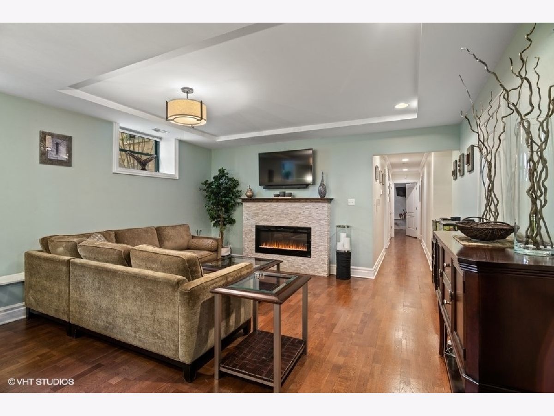
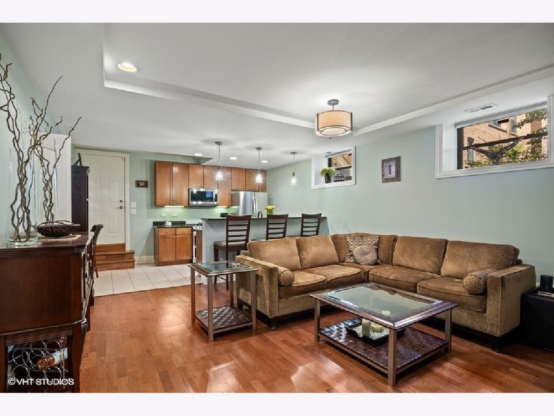
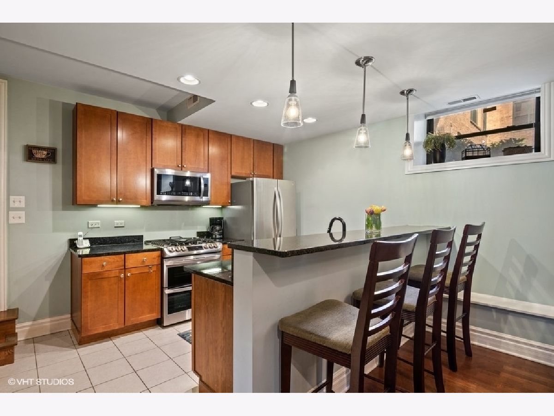
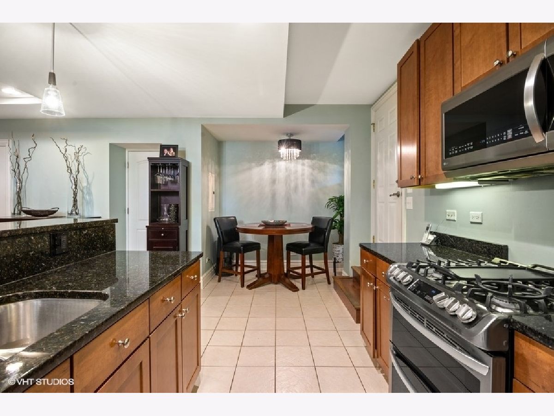
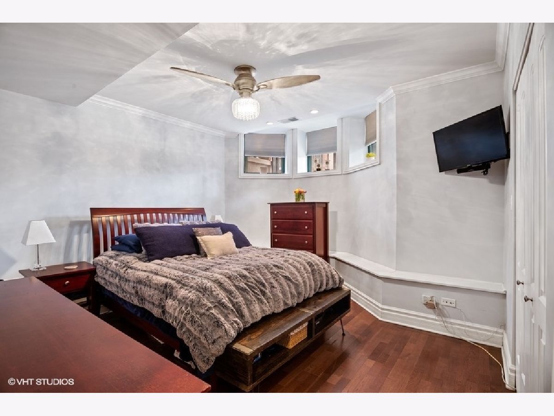
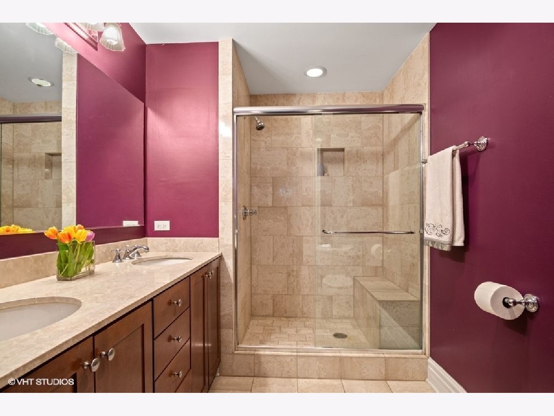
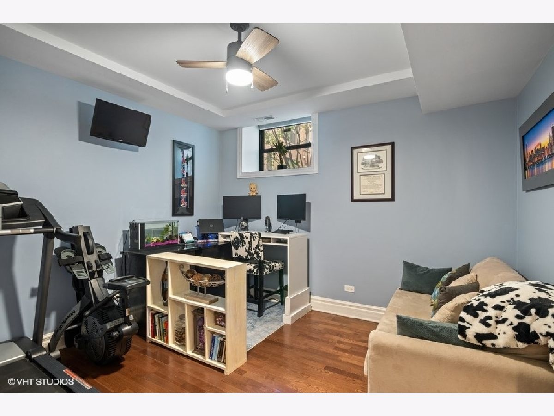
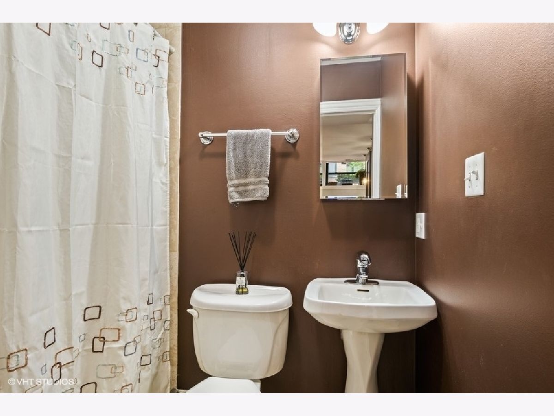
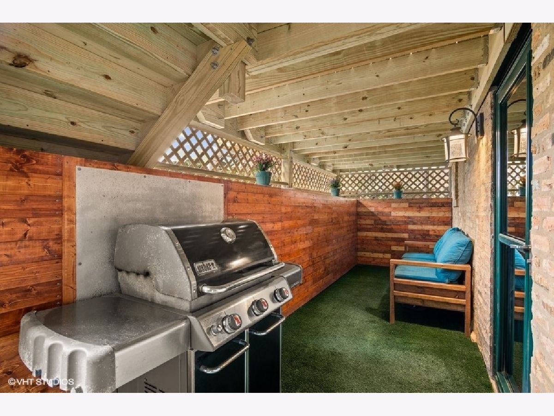
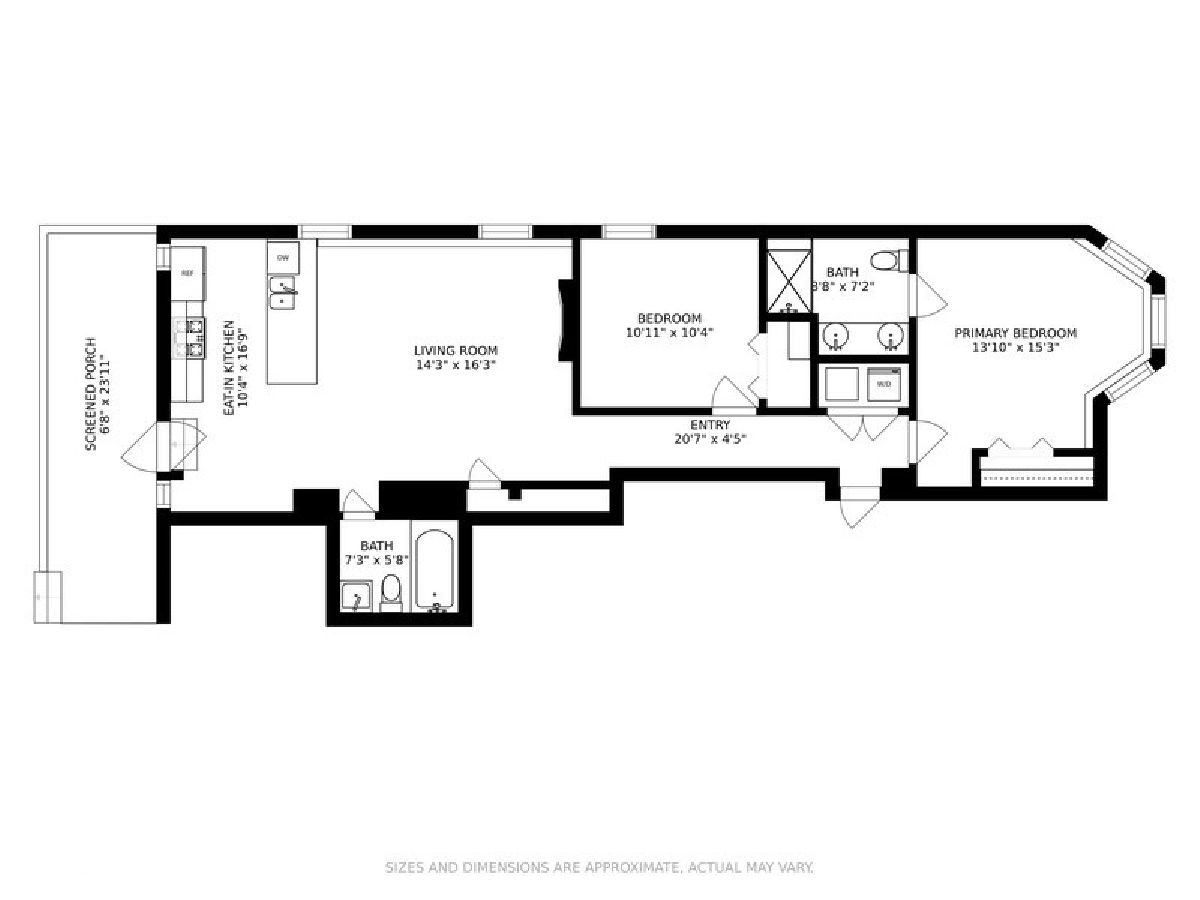
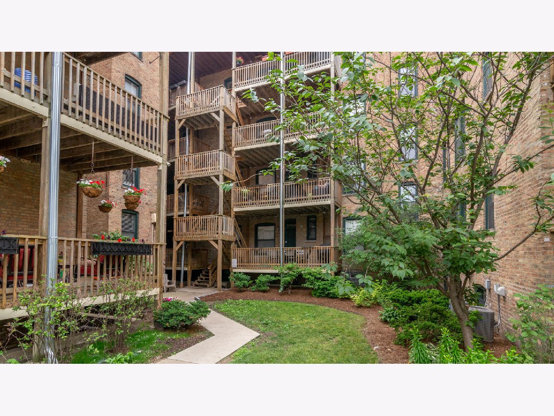
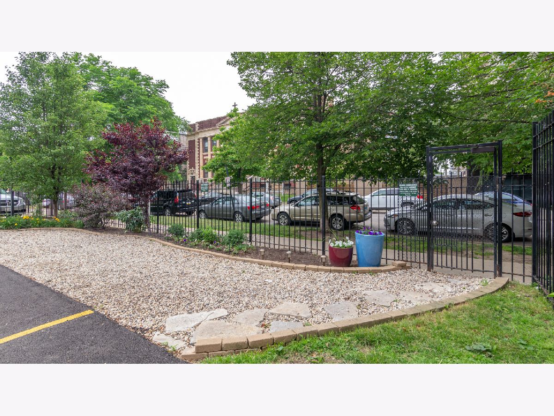
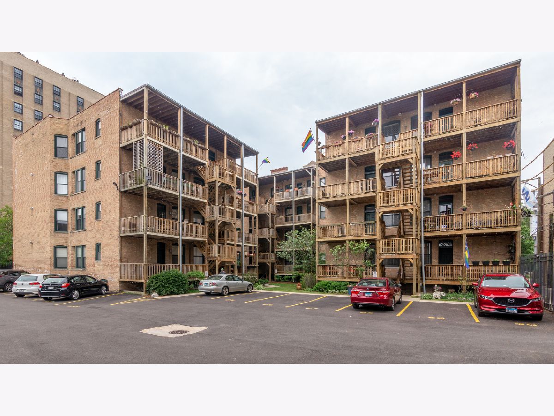
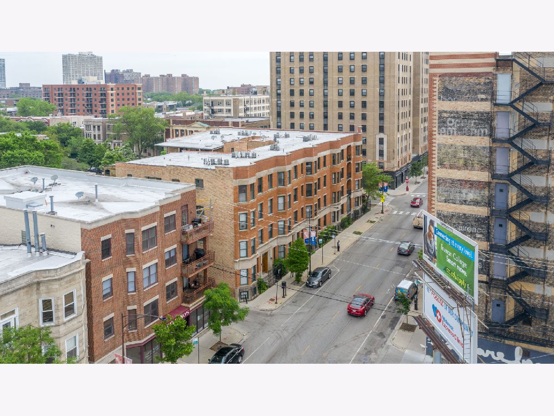
Room Specifics
Total Bedrooms: 2
Bedrooms Above Ground: 2
Bedrooms Below Ground: 0
Dimensions: —
Floor Type: Hardwood
Full Bathrooms: 2
Bathroom Amenities: Separate Shower,Double Sink,Soaking Tub
Bathroom in Basement: 0
Rooms: No additional rooms
Basement Description: None
Other Specifics
| — | |
| Concrete Perimeter | |
| — | |
| Patio, Storms/Screens | |
| Corner Lot,Landscaped | |
| COMMON | |
| — | |
| Full | |
| Hardwood Floors, Laundry Hook-Up in Unit, Ceiling - 9 Foot, Open Floorplan, Granite Counters | |
| Double Oven, Microwave, Dishwasher, Refrigerator, High End Refrigerator, Washer, Dryer, Disposal, Stainless Steel Appliance(s) | |
| Not in DB | |
| — | |
| — | |
| Storage | |
| Electric |
Tax History
| Year | Property Taxes |
|---|---|
| 2021 | $4,127 |
Contact Agent
Nearby Similar Homes
Nearby Sold Comparables
Contact Agent
Listing Provided By
RE/MAX Next

