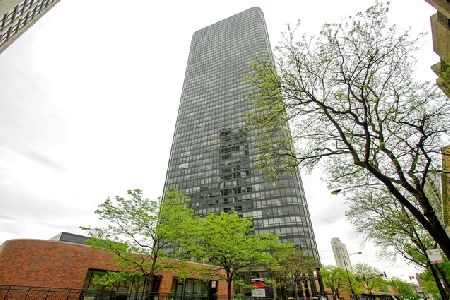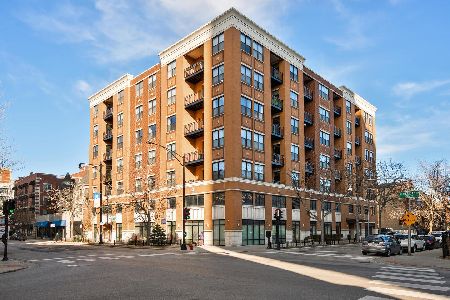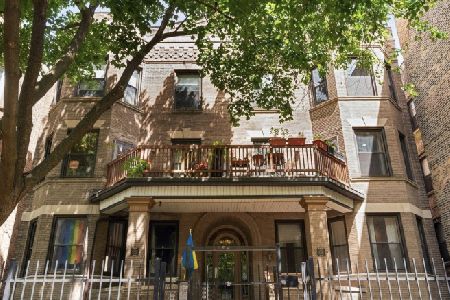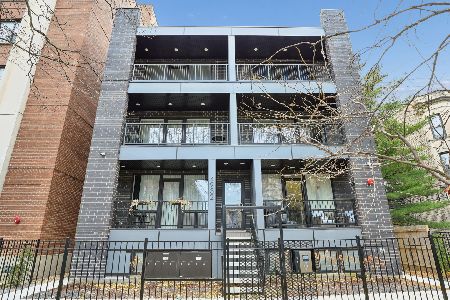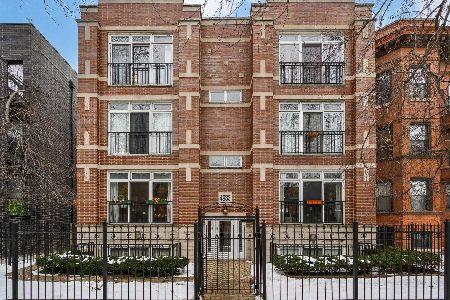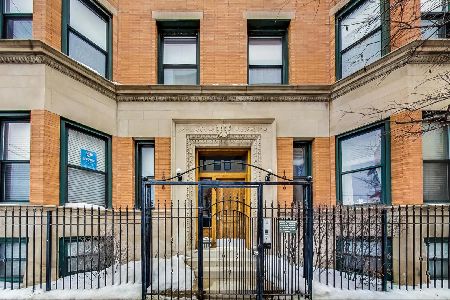1046 Lawrence Avenue, Uptown, Chicago, Illinois 60640
$229,000
|
Sold
|
|
| Status: | Closed |
| Sqft: | 1,261 |
| Cost/Sqft: | $178 |
| Beds: | 2 |
| Baths: | 2 |
| Year Built: | 1920 |
| Property Taxes: | $3,552 |
| Days On Market: | 4710 |
| Lot Size: | 0,00 |
Description
Gut rehab in vintage courtyard bldg. Great sunlight thru-out! Open floorplan includes: kitch w/SS appl, 1 1/4" granite, 42" maple cabs & large bfast bar. Dining area off kitch & spacious LR. Mstr suite incl: marble bth w/dbl sink & walk-in shwr; walk-in closet & office nook. Hardwood thruout, W/D in unit, organized closets, plantation shutters, large deck off kitch, addtl storage. Close to trans & lake. Parking $15K.
Property Specifics
| Condos/Townhomes | |
| 1 | |
| — | |
| 1920 | |
| None | |
| — | |
| No | |
| — |
| Cook | |
| Kenmore Condominiums | |
| 255 / Monthly | |
| Insurance,Exterior Maintenance,Scavenger | |
| Lake Michigan | |
| Public Sewer | |
| 08294523 | |
| 14084150551026 |
Property History
| DATE: | EVENT: | PRICE: | SOURCE: |
|---|---|---|---|
| 17 Jun, 2013 | Sold | $229,000 | MRED MLS |
| 3 Apr, 2013 | Under contract | $225,000 | MRED MLS |
| 18 Mar, 2013 | Listed for sale | $225,000 | MRED MLS |
| 4 Oct, 2024 | Sold | $390,000 | MRED MLS |
| 3 Sep, 2024 | Under contract | $375,000 | MRED MLS |
| 7 Aug, 2024 | Listed for sale | $375,000 | MRED MLS |
Room Specifics
Total Bedrooms: 2
Bedrooms Above Ground: 2
Bedrooms Below Ground: 0
Dimensions: —
Floor Type: Hardwood
Full Bathrooms: 2
Bathroom Amenities: Double Sink
Bathroom in Basement: 0
Rooms: Deck
Basement Description: None
Other Specifics
| — | |
| — | |
| — | |
| Balcony, Deck, Porch, Storms/Screens, End Unit | |
| Fenced Yard | |
| COMMON | |
| — | |
| Full | |
| Hardwood Floors, Laundry Hook-Up in Unit | |
| Range, Microwave, Dishwasher, Refrigerator, Washer, Dryer | |
| Not in DB | |
| — | |
| — | |
| Storage | |
| — |
Tax History
| Year | Property Taxes |
|---|---|
| 2013 | $3,552 |
| 2024 | $6,345 |
Contact Agent
Nearby Similar Homes
Nearby Sold Comparables
Contact Agent
Listing Provided By
Baird & Warner

