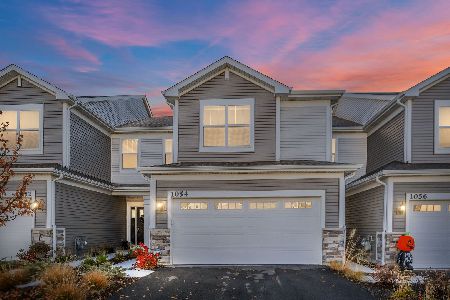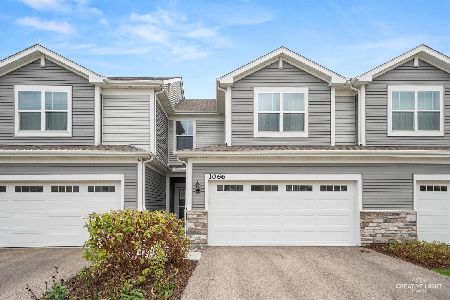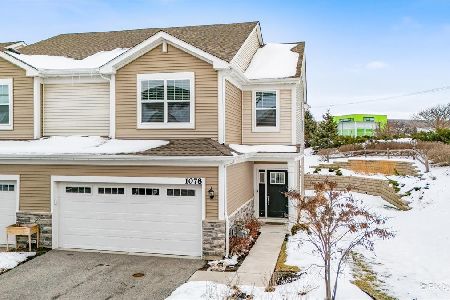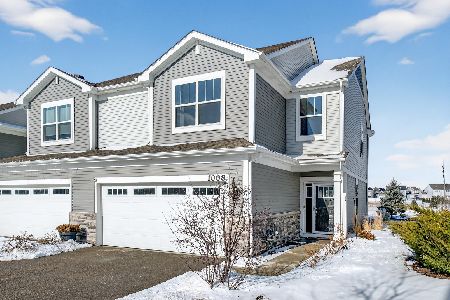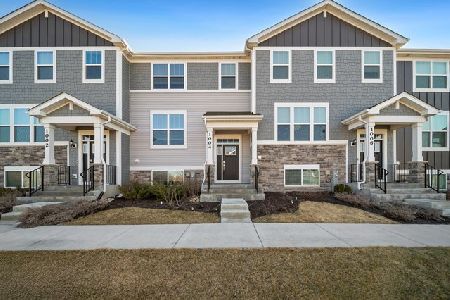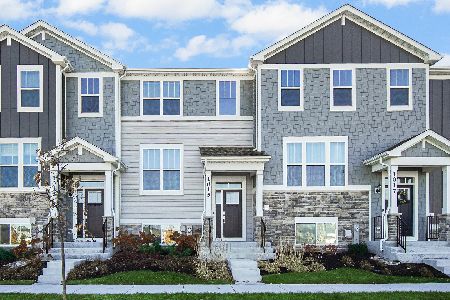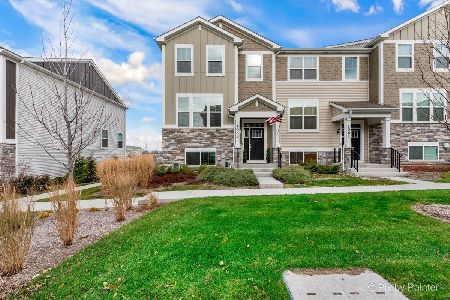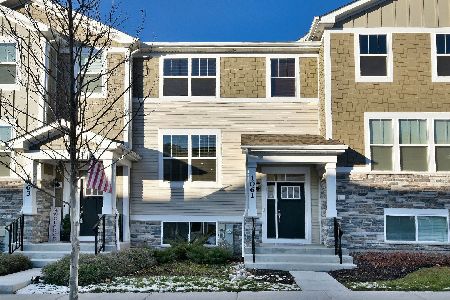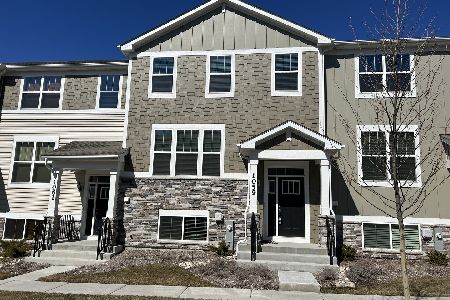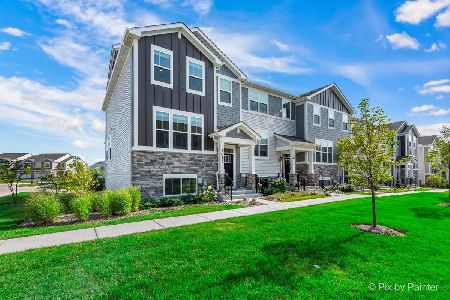1062 Moraine Drive, South Elgin, Illinois 60177
$345,000
|
Sold
|
|
| Status: | Closed |
| Sqft: | 1,905 |
| Cost/Sqft: | $181 |
| Beds: | 3 |
| Baths: | 3 |
| Year Built: | 2021 |
| Property Taxes: | $5,105 |
| Days On Market: | 992 |
| Lot Size: | 0,00 |
Description
Better than new! Stunning 3 bedroom townhome in Park Pointe in Elgin, built only two years ago, has fresh paint, custom blinds, luxury vinyl plank flooring, and designer touches throughout. The open concept floor plan includes a spacious living room that opens to a kitchen that boasts stainless steel appliances, island/breakfast bar, quartz counters, tile backsplash, 42 inch cabinetry, walk-in pantry, and an eat-in area with slider to the patio. Cute mudroom with shiplap accent wall. Upstairs showcases a master bedroom and en-suite bath with double sinks and an oversized shower. There are two additional bedrooms and a full hall bath. Convenient second floor laundry. Outside you can relax on the patio overlooking the professionally landscaped outdoor space. Great location near shopping, restaurants, Illinois Prairie Path Trails, and Koehler Fields. Don't miss this one. Nothing to do but move in!
Property Specifics
| Condos/Townhomes | |
| 2 | |
| — | |
| 2021 | |
| — | |
| CHARLOTTE | |
| No | |
| — |
| Kane | |
| Park Pointe | |
| 177 / Monthly | |
| — | |
| — | |
| — | |
| 11797488 | |
| 0636405044 |
Nearby Schools
| NAME: | DISTRICT: | DISTANCE: | |
|---|---|---|---|
|
Grade School
Clinton Elementary School |
46 | — | |
|
Middle School
Kenyon Woods Middle School |
46 | Not in DB | |
|
High School
South Elgin High School |
46 | Not in DB | |
Property History
| DATE: | EVENT: | PRICE: | SOURCE: |
|---|---|---|---|
| 27 Jan, 2022 | Sold | $313,450 | MRED MLS |
| 12 Sep, 2021 | Under contract | $313,450 | MRED MLS |
| 12 Sep, 2021 | Listed for sale | $313,450 | MRED MLS |
| 31 Jul, 2023 | Sold | $345,000 | MRED MLS |
| 6 Jun, 2023 | Under contract | $344,900 | MRED MLS |
| 1 Jun, 2023 | Listed for sale | $344,900 | MRED MLS |
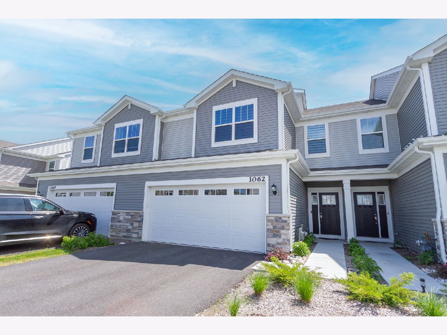
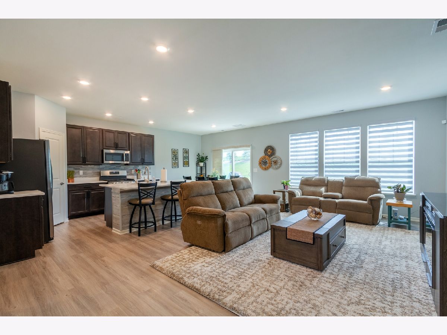
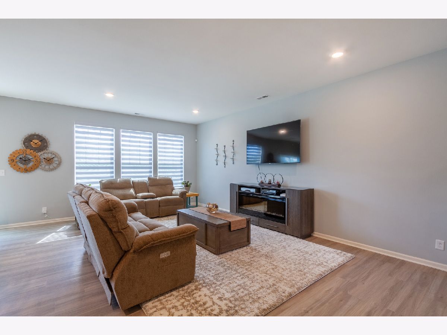
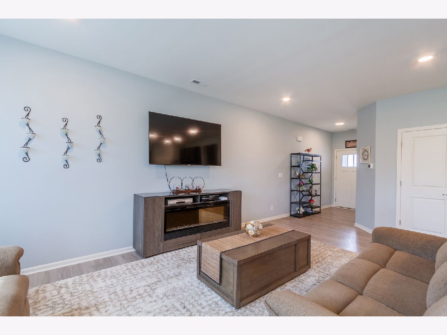
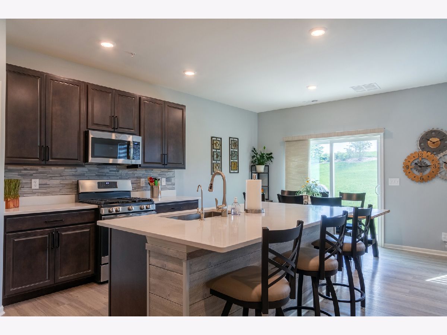
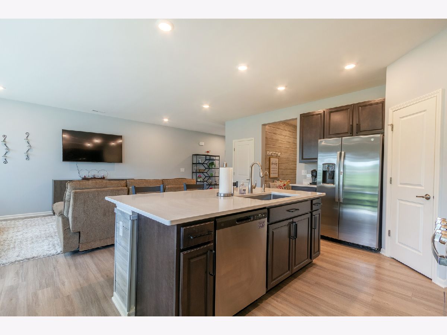
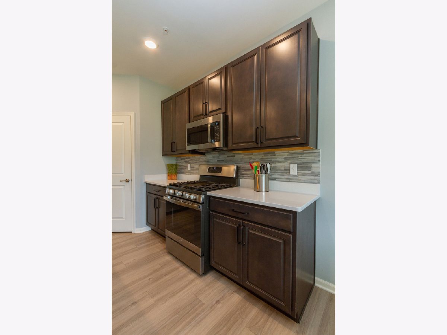
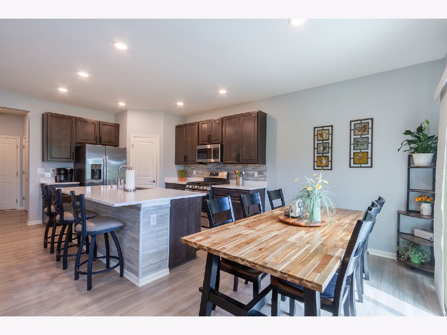
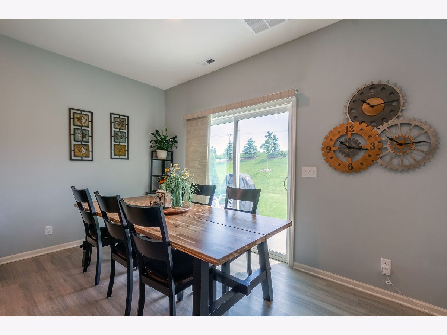
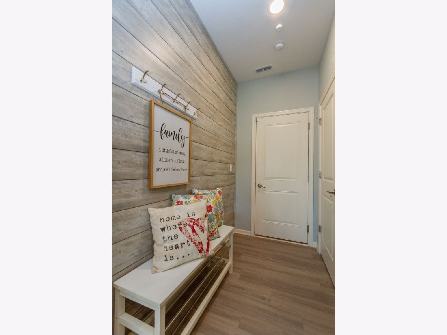
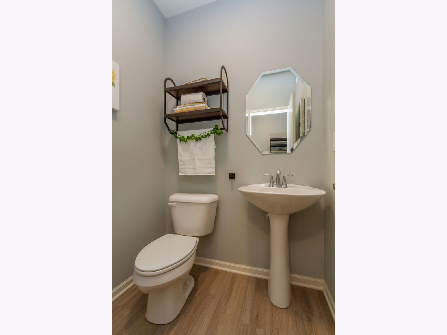
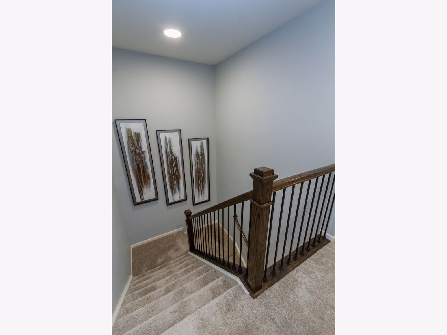
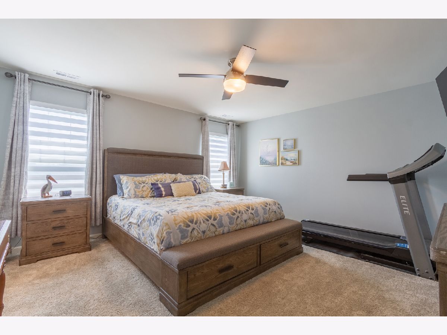
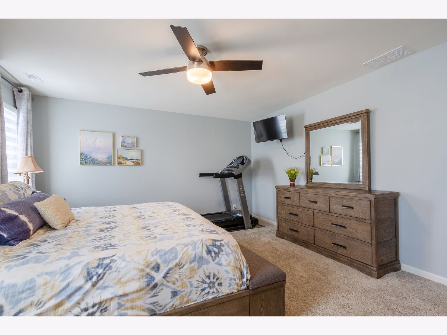
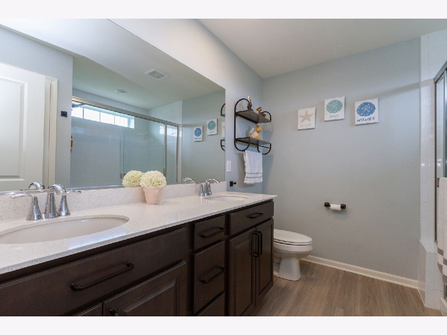
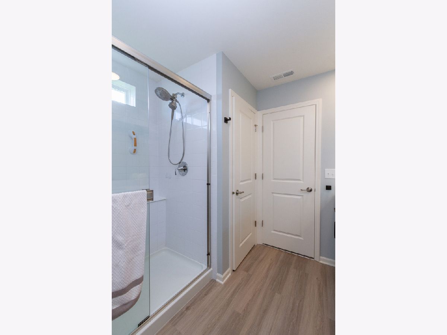
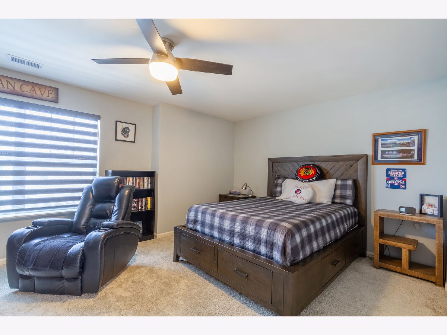
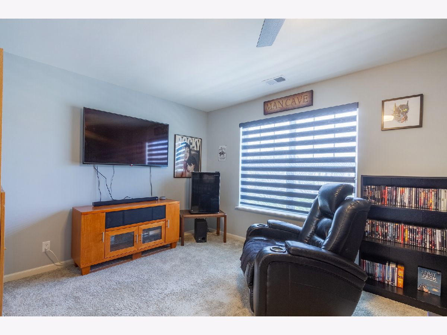
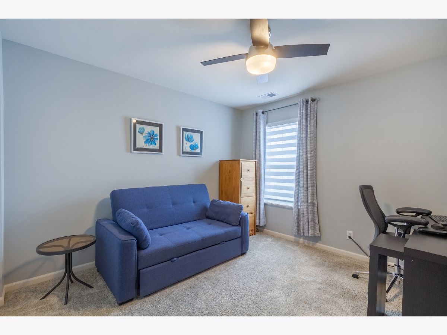
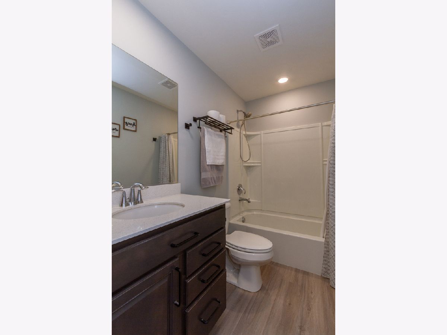
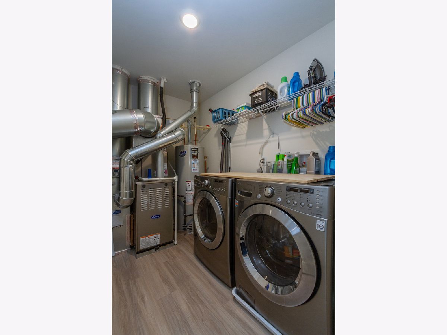
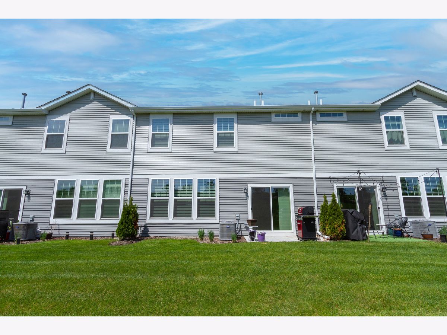
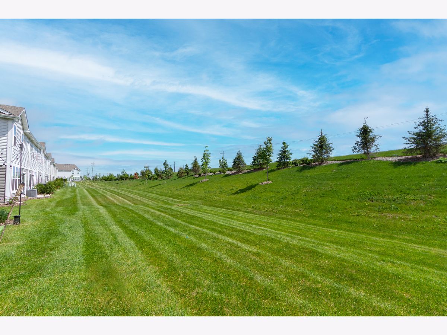
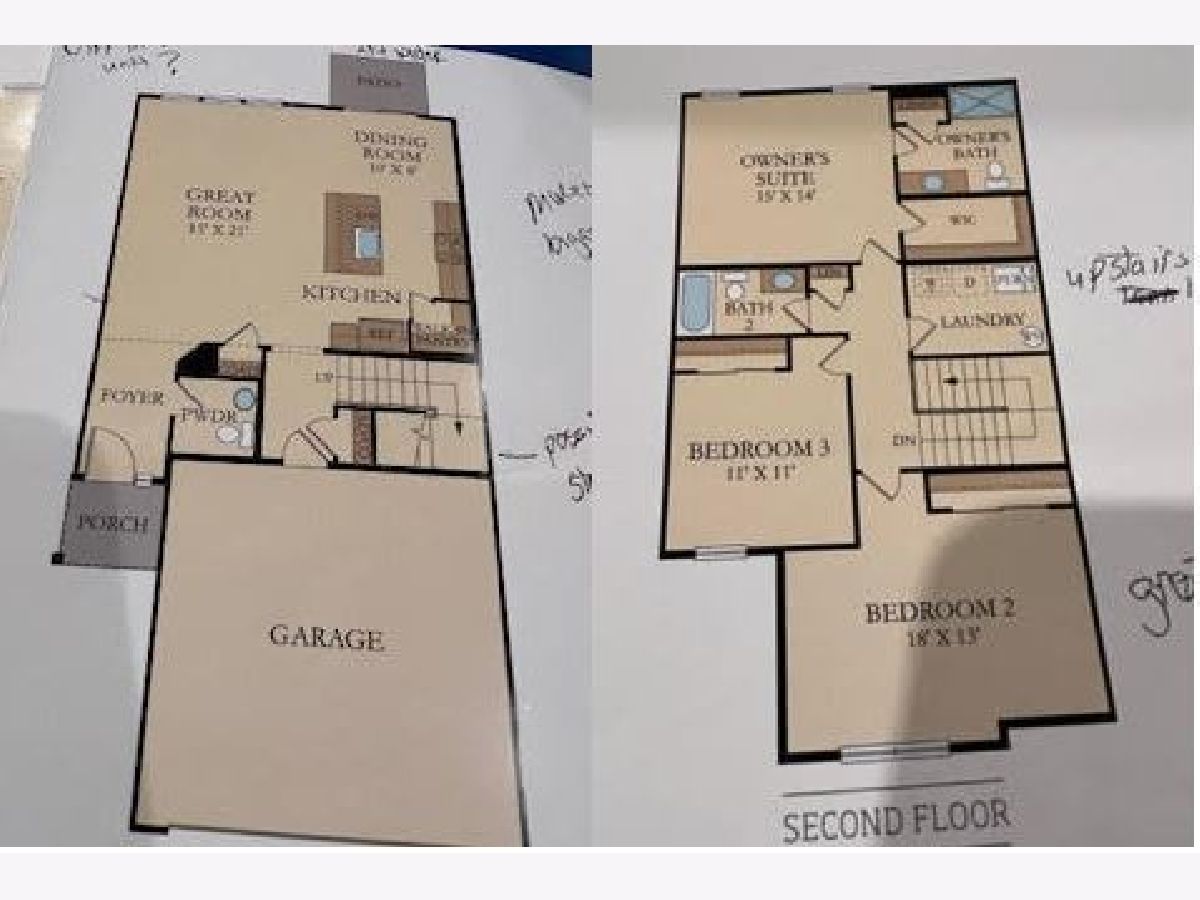
Room Specifics
Total Bedrooms: 3
Bedrooms Above Ground: 3
Bedrooms Below Ground: 0
Dimensions: —
Floor Type: —
Dimensions: —
Floor Type: —
Full Bathrooms: 3
Bathroom Amenities: Double Sink
Bathroom in Basement: 0
Rooms: —
Basement Description: None
Other Specifics
| 2 | |
| — | |
| Asphalt | |
| — | |
| — | |
| 1742 | |
| — | |
| — | |
| — | |
| — | |
| Not in DB | |
| — | |
| — | |
| — | |
| — |
Tax History
| Year | Property Taxes |
|---|---|
| 2023 | $5,105 |
Contact Agent
Nearby Similar Homes
Nearby Sold Comparables
Contact Agent
Listing Provided By
Legacy Properties, A Sarah Leonard Company, LLC

