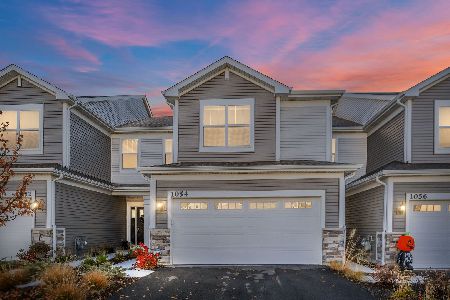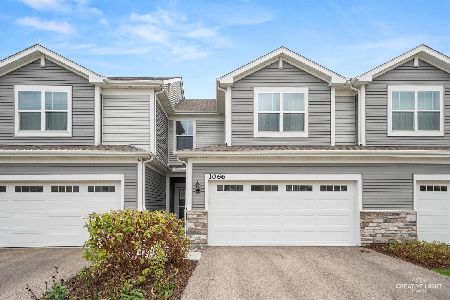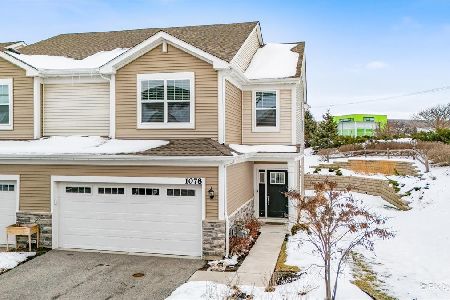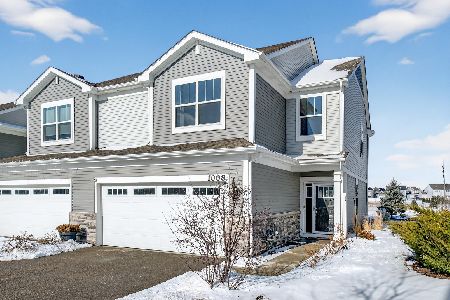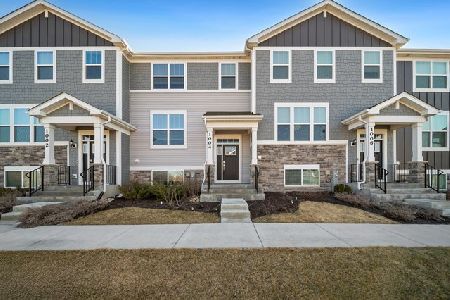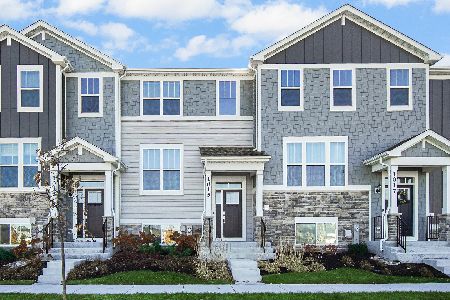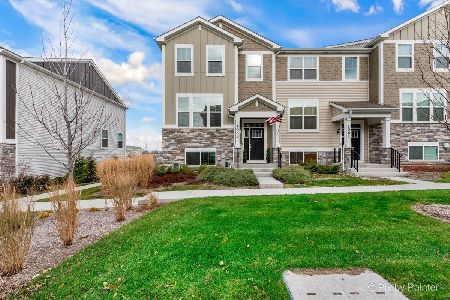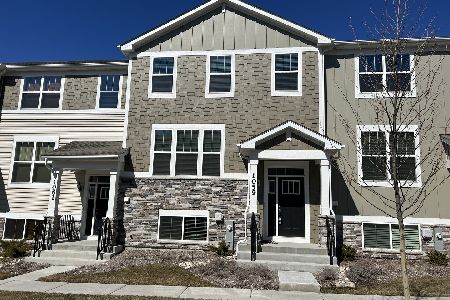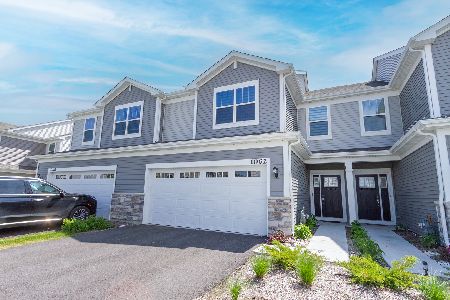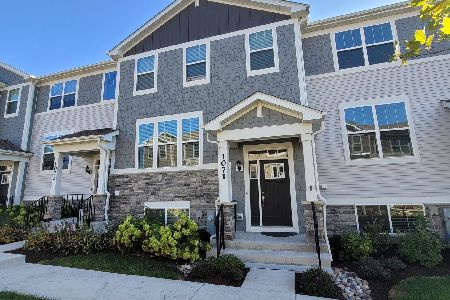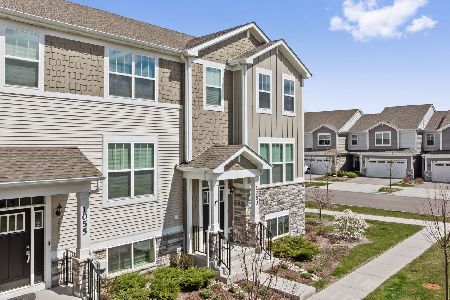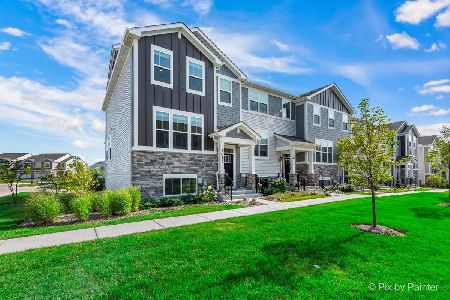1061 Moraine Drive, South Elgin, Illinois 60177
$320,000
|
Sold
|
|
| Status: | Closed |
| Sqft: | 1,600 |
| Cost/Sqft: | $200 |
| Beds: | 2 |
| Baths: | 3 |
| Year Built: | 2020 |
| Property Taxes: | $4,864 |
| Days On Market: | 807 |
| Lot Size: | 0,00 |
Description
Like new! Stunning 2 bedroom 2-1/2-bathroom townhome in Park Pointe, South Elgin, built only two years ago, custom blinds, luxury vinyl plank flooring, and designer touches throughout. The open concept floor plan includes a spacious living room that opens to a kitchen that boasts stainless steel appliances, island/breakfast bar, quartz counters, tile backsplash, shaker style cabinets, and an eat-in area with slider to the patio. Upstairs showcases a master bedroom with an en-suite bath and an oversized shower. The 2nd bedroom and a full hall bath, also a conveniently located second floor laundry. Great location near shopping, restaurants, Illinois Prairie Path Trails, and Koehler Fields. Don't miss this one. Nothing to do but move in!
Property Specifics
| Condos/Townhomes | |
| 3 | |
| — | |
| 2020 | |
| — | |
| GEORGETOWN | |
| No | |
| — |
| Kane | |
| Park Pointe | |
| 173 / Monthly | |
| — | |
| — | |
| — | |
| 11940935 | |
| 0636404038 |
Nearby Schools
| NAME: | DISTRICT: | DISTANCE: | |
|---|---|---|---|
|
Grade School
Clinton Elementary School |
46 | — | |
|
Middle School
Kenyon Woods Middle School |
46 | Not in DB | |
|
High School
South Elgin High School |
46 | Not in DB | |
Property History
| DATE: | EVENT: | PRICE: | SOURCE: |
|---|---|---|---|
| 28 Jan, 2022 | Sold | $298,480 | MRED MLS |
| 6 Jan, 2022 | Under contract | $299,480 | MRED MLS |
| 8 Oct, 2021 | Listed for sale | $299,480 | MRED MLS |
| 1 Feb, 2024 | Sold | $320,000 | MRED MLS |
| 8 Dec, 2023 | Under contract | $320,000 | MRED MLS |
| 3 Dec, 2023 | Listed for sale | $320,000 | MRED MLS |
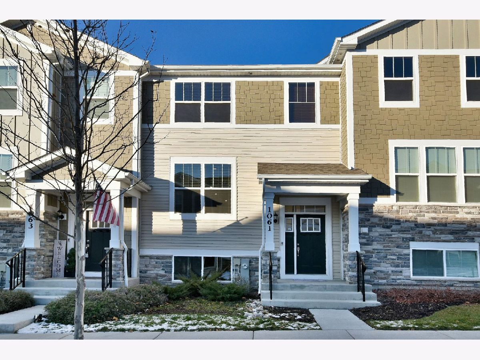
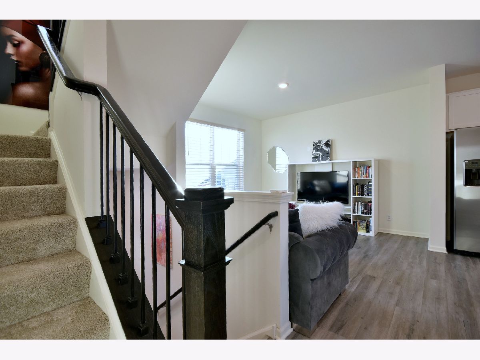
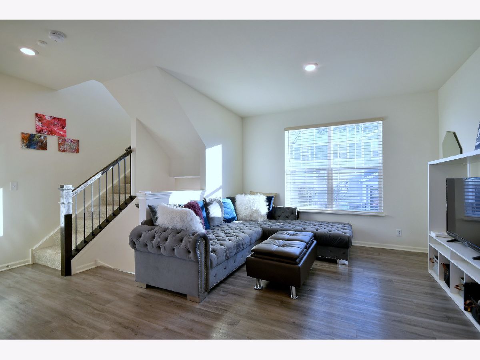
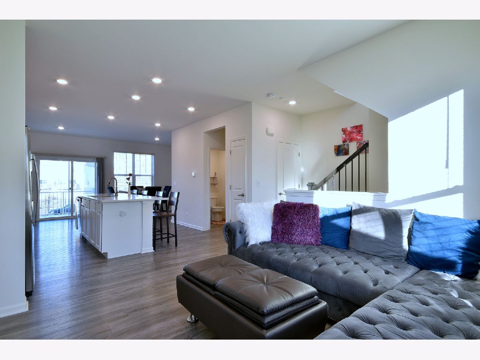
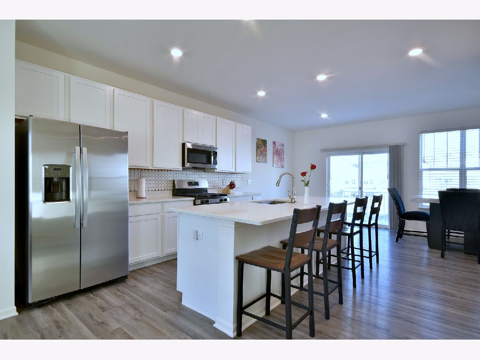
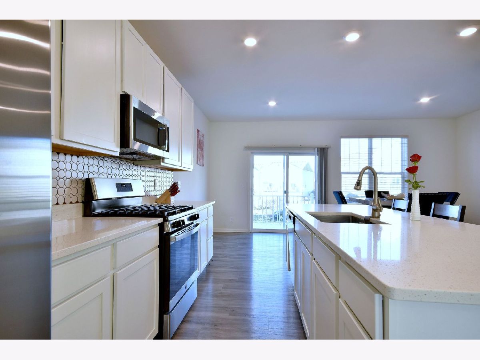
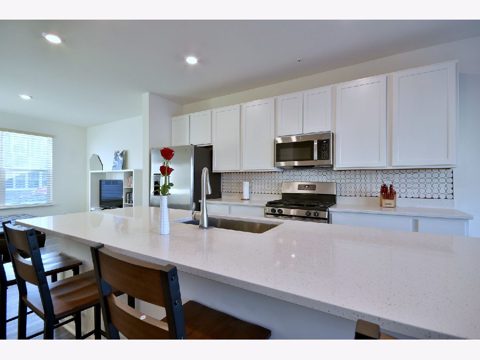
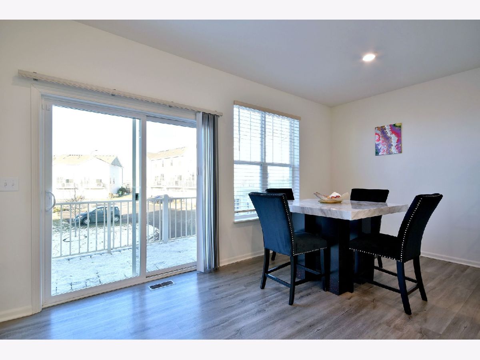
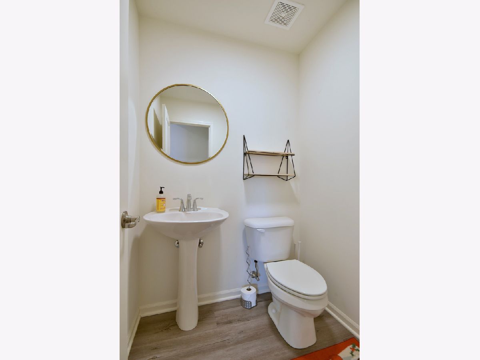
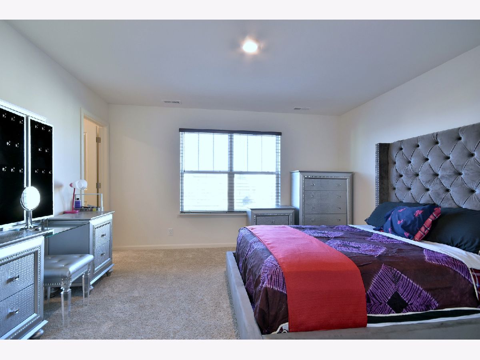
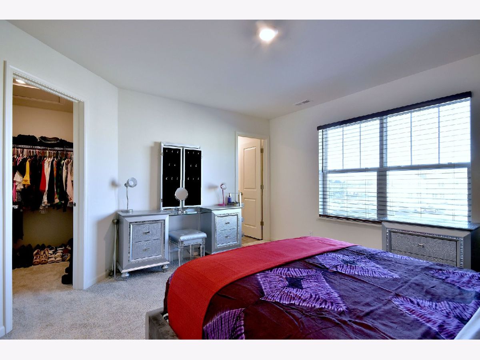
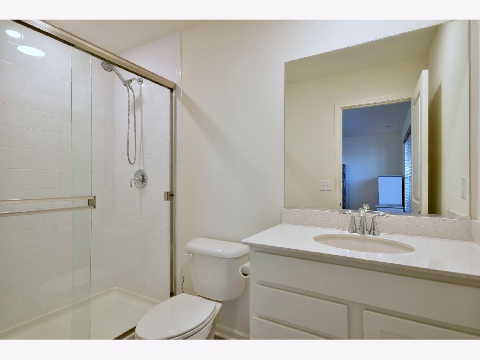
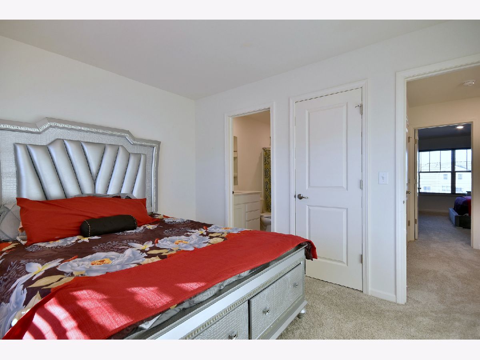
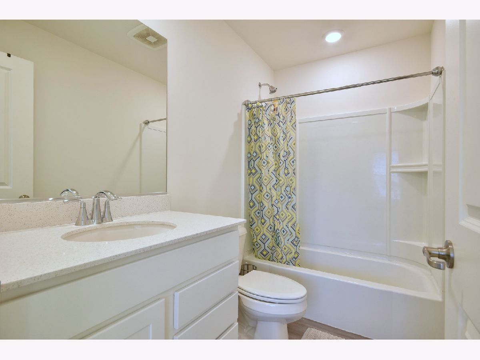
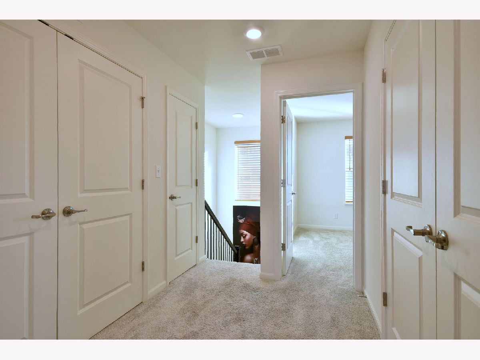
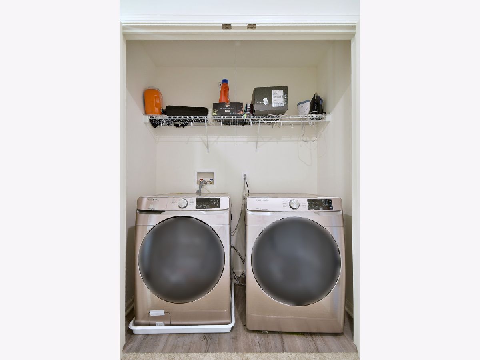
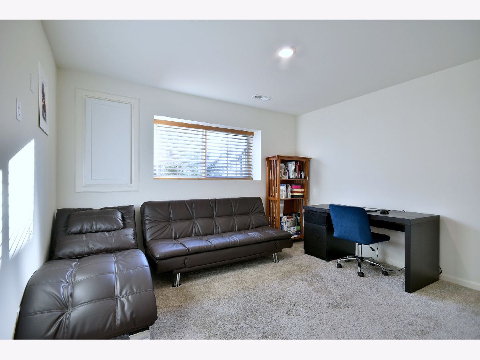
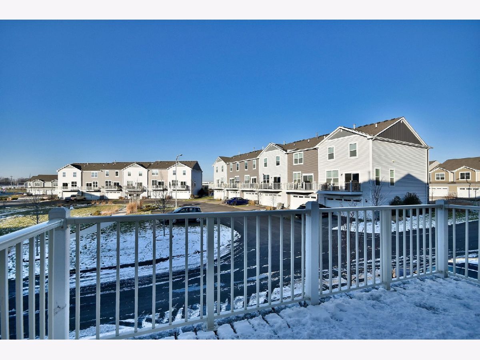
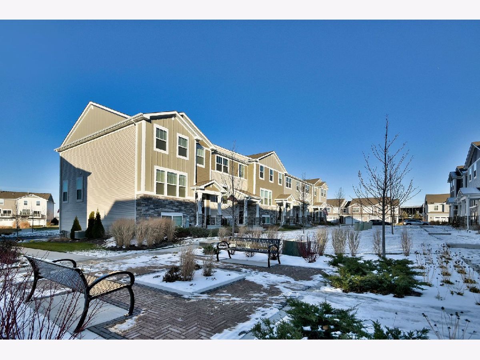
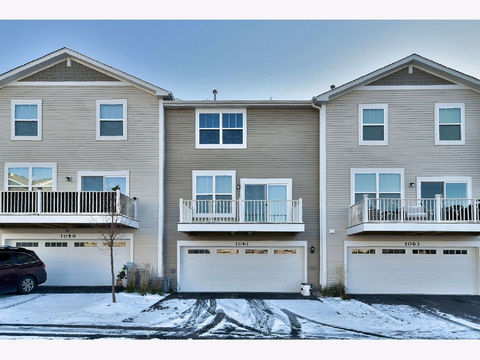
Room Specifics
Total Bedrooms: 2
Bedrooms Above Ground: 2
Bedrooms Below Ground: 0
Dimensions: —
Floor Type: —
Full Bathrooms: 3
Bathroom Amenities: Separate Shower
Bathroom in Basement: 0
Rooms: —
Basement Description: None
Other Specifics
| 2 | |
| — | |
| Asphalt | |
| — | |
| — | |
| 30 X 60 | |
| — | |
| — | |
| — | |
| — | |
| Not in DB | |
| — | |
| — | |
| — | |
| — |
Tax History
| Year | Property Taxes |
|---|---|
| 2024 | $4,864 |
Contact Agent
Nearby Similar Homes
Nearby Sold Comparables
Contact Agent
Listing Provided By
RE/MAX Premier

